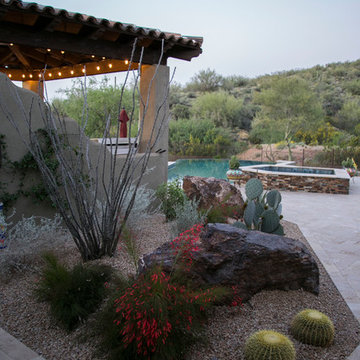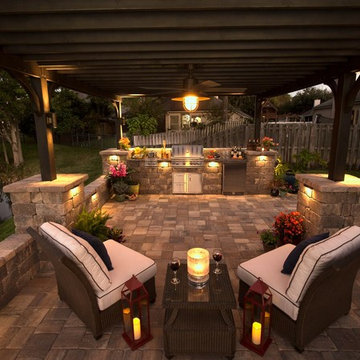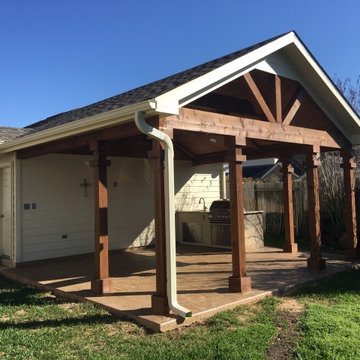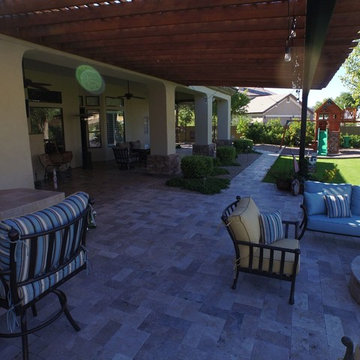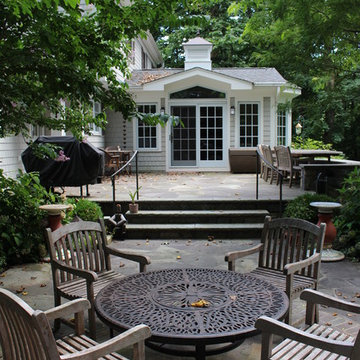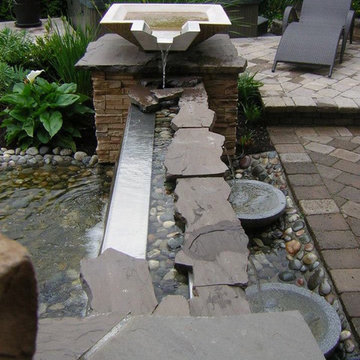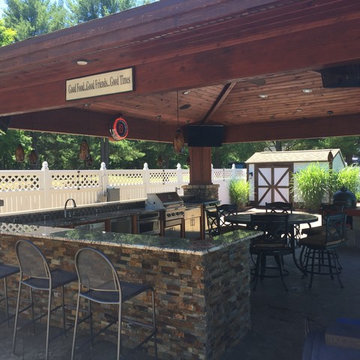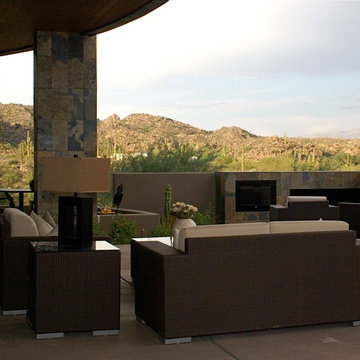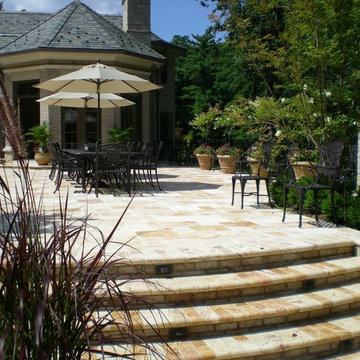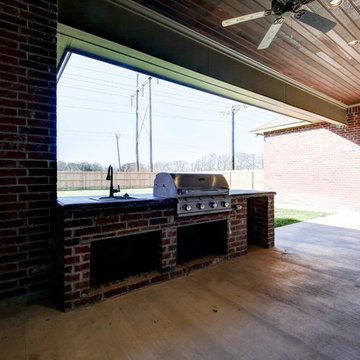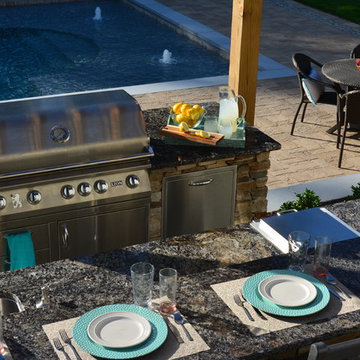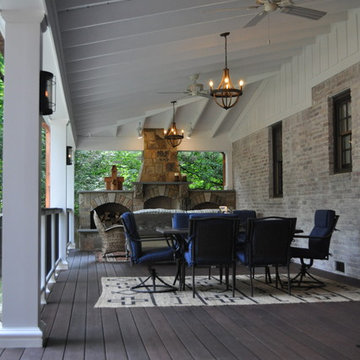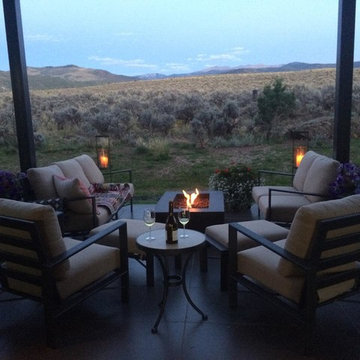Large Black Patio Design Ideas
Refine by:
Budget
Sort by:Popular Today
241 - 260 of 6,278 photos
Item 1 of 3
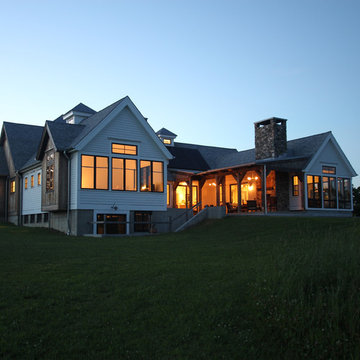
Modern Farm House Designed and Built by Mark Olson, Olson Development LLC. This one level home had a courtyard in the middle, with and exterior fireplace. All the stones on the fireplace are from this very land.
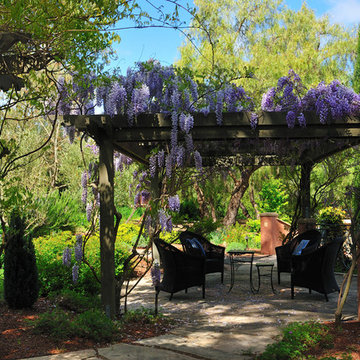
This Wisteria shaded patio provides a cool spot to watch activity in the pool below or on the adjacent lawn. The curved patio and railing reaches out over the terraced hillside and gives the feeling of an overlook.
photo: Diane Hayford
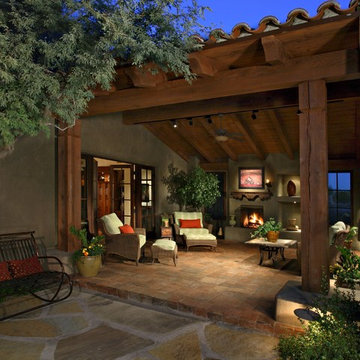
This covered patio is partially enclosed on 3 sides, so really feels like a room. One of the walls (fireplace wall) includes two operable windows, which allows some control of the air flow in the space. The 4th, completely open side offers a view and access to the pool and garden area.
Photography: Pam Singleton
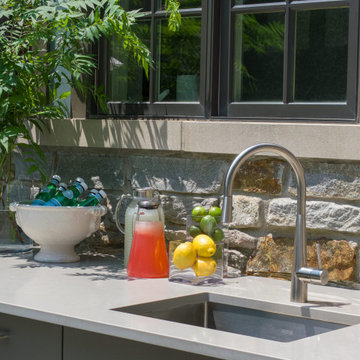
THE SETUP
These homeowners had an outdoor kitchen built when they built their home several years ago. It was functional, but the aesthetic was underwhelming. The island was clad in the same stone that was on the house, and it had basic black granite countertops. They love to grill and host outdoor gatherings, so an upgrade was definitely in order.
Design Objectives:
Create an elevated outdoor space that aligns with the grandeur of the elegant home
Design of the new space should flow with the architecture of the house
Include a serving area with a beverage fridge, a sink, and a faucet
Allow for workspace in the grill area
Include island seating
THE REMODEL
Design Challenges:
Creating a layout that is in sync with the exterior architecture of the home
Sourcing the perfect state-of-the-art grill with all the latest bells and whistles, and placing in an ideal layout that maximizes functionality and hospitality
Specifying materials that will withstand the elements
Design Solutions:
A large curved island designed to mirror the curve of the home’s breakfast nook exterior
A separate sink area with a disposal and a beverage fridge offers a functional space for mixing drinks and serving food
Custom limestone posts echo the limestone details on the exterior of the home
Diresco Quartz countertops add elegance and durability – they are designed to be used outdoors in harsh climates
Decorative tile clads the sides and back of the island
A raised bed for flowers and herbs adds color and softness to the space
Undercounter lighting adds ambiance at night
THE RENEWED SPACE
From great backyard to true oasis – an outdoor kitchen makes makes elegant outdoor cooking and dining possible. The homeowners had their first outdoor kitchen cookout experience right away and report that they couldn’t be happier!
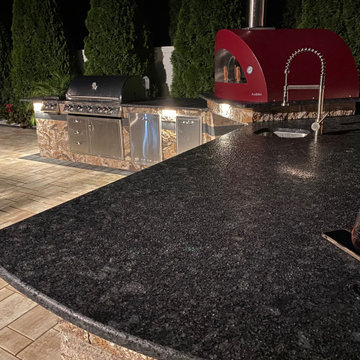
Pool Patio with Kitchen, Pizza Oven and Outdoor TV - Kings Park, NY 11754 -
Designed and Built by Stone Creations of Long Island, Deer Park, NY 11729 - Using exclusively Cambridge Pavingstones Smooth Ledgestone Pavers, Cambridge Wall Stones for Kitchen, Waterfalls, Columns, Retaining Wall and Firepit. Stone Veneer was used for the wall build under pavilion to house the Outdoor Flatscreen TV.
(631) 678-6896
www.stonecreationsoflongisland.net
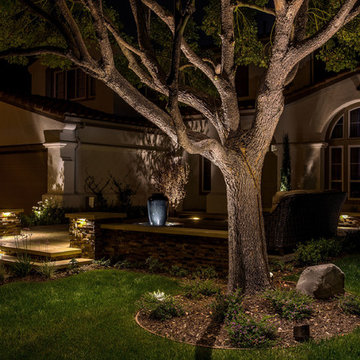
These homeowners had a sloping front yard that needed to be updated. Instead of leveling, we designed a few lovely natural stone veneer steps encased with LED lighting, two natural stone pillars and matching attached walls on either side. For enhanced elegance, we included a front yard water feature with a river runway that carries toward the front of the patio. In the backyard, we created a hybrid patio comprised of pavers and artificial turf that boast an oversized focal point water feature. This water feature was custom designed using the same natural stone veneers showcased in the front yard and a beautiful blue glass detail for increased ambiance.
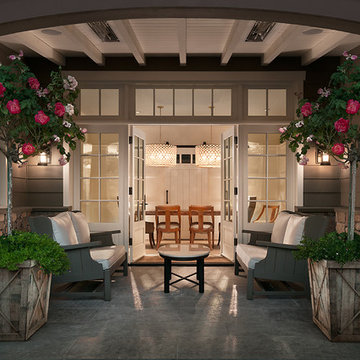
Heated outdoor patio with beautiful rose bushes makes for a comfortable sitting area in the front of this Craftsman style custom home.
Architect: Oz Architects
Interiors: Oz Architects
Landscape Architect: Berghoff Design Group
Photographer: Mark Boisclair
Large Black Patio Design Ideas
13
