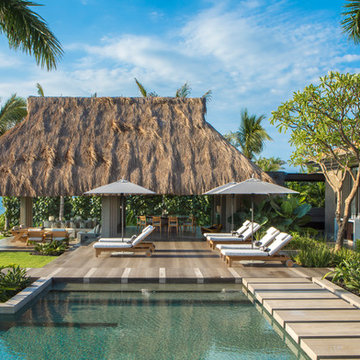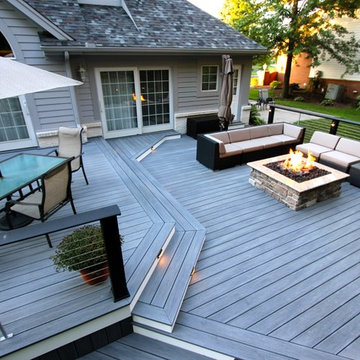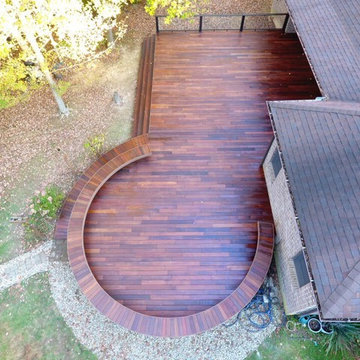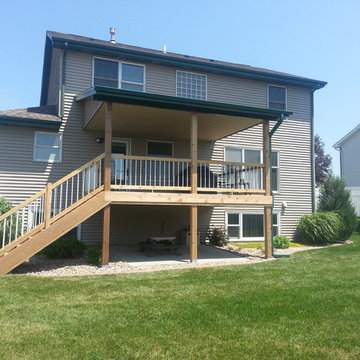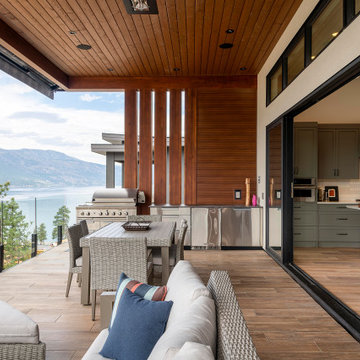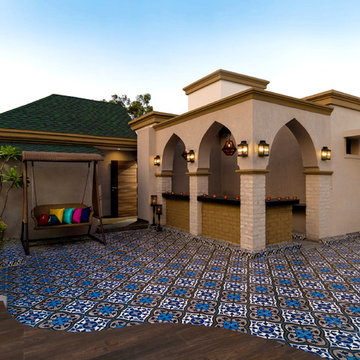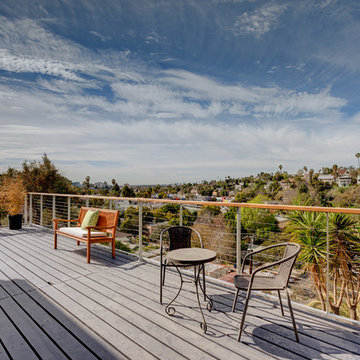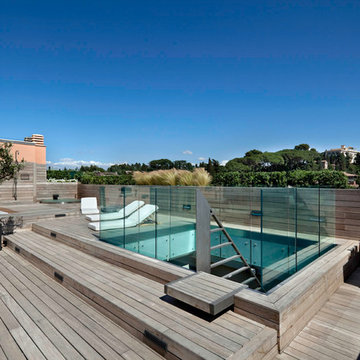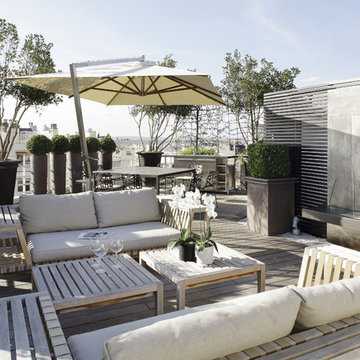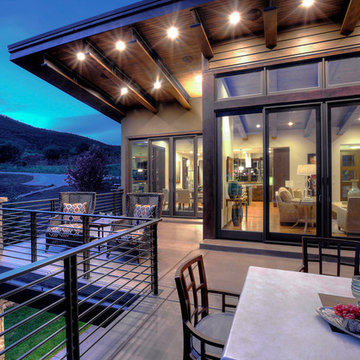Large Blue Deck Design Ideas
Refine by:
Budget
Sort by:Popular Today
141 - 160 of 3,453 photos
Item 1 of 3
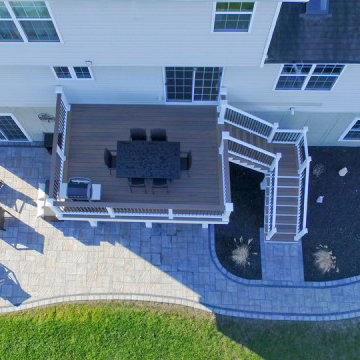
The goal for this custom two-story deck was to provide multiple spaces for hosting. The second story provides a great space for grilling and eating. The ground-level space has two separate seating areas - one covered and one surrounding a fire pit without covering.
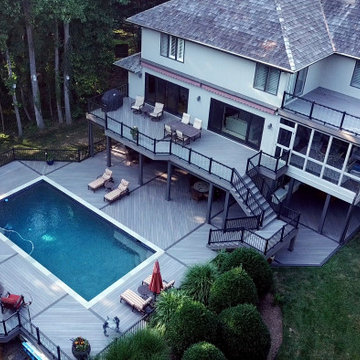
We met with our clients to design an updated entertaining space and bring their vision to life. To complete this outdoor oasis, we needed not one, but three decks – a pool level deck, a second story balcony deck, and a third story walk out. Over 3,000 sq. ft!
To start, we removed the existing decking and railing and installed a brand new frame with proper under deck supports. Then, we installed TimberTech Legacy decking in a gorgeous Ashwood color with Ashwood fascia wrap. Espresso feature boards are placed throughout the large area, and the diagonal pattern that frames the rectangular pool offers interesting angles and lines, making the deck a true work of art. Black aluminum railings were installed on the side of the deck , while black Ultralox and glass balusters suit the front railings.
We removed the existing railings, deck, and deck drain on the second level balcony deck, and replaced it with decking to match the pool level deck, as well as a new deck drain. A proper deck drainage system allows for a safe, dry entertaining space below — a great place to get out of the sun on a hot Maryland day! Black Ultralox railings with glass balusters add an elegant, modern accent to the Ashwood decking.
The smaller upper deck was designed to match the two lower level decks, featuring the same gorgeous details, such as the glass balusters and espresso feature boards.
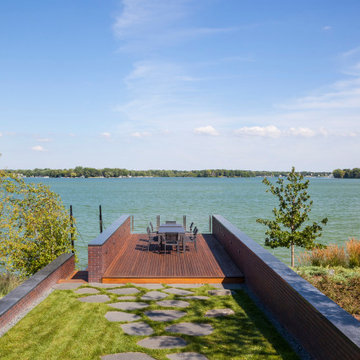
A tea pot, being a vessel, is defined by the space it contains, it is not the tea pot that is important, but the space.
Crispin Sartwell
Located on a lake outside of Milwaukee, the Vessel House is the culmination of an intense 5 year collaboration with our client and multiple local craftsmen focused on the creation of a modern analogue to the Usonian Home.
As with most residential work, this home is a direct reflection of it’s owner, a highly educated art collector with a passion for music, fine furniture, and architecture. His interest in authenticity drove the material selections such as masonry, copper, and white oak, as well as the need for traditional methods of construction.
The initial diagram of the house involved a collection of embedded walls that emerge from the site and create spaces between them, which are covered with a series of floating rooves. The windows provide natural light on three sides of the house as a band of clerestories, transforming to a floor to ceiling ribbon of glass on the lakeside.
The Vessel House functions as a gallery for the owner’s art, motorcycles, Tiffany lamps, and vintage musical instruments – offering spaces to exhibit, store, and listen. These gallery nodes overlap with the typical house program of kitchen, dining, living, and bedroom, creating dynamic zones of transition and rooms that serve dual purposes allowing guests to relax in a museum setting.
Through it’s materiality, connection to nature, and open planning, the Vessel House continues many of the Usonian principles Wright advocated for.
Overview
Oconomowoc, WI
Completion Date
August 2015
Services
Architecture, Interior Design, Landscape Architecture
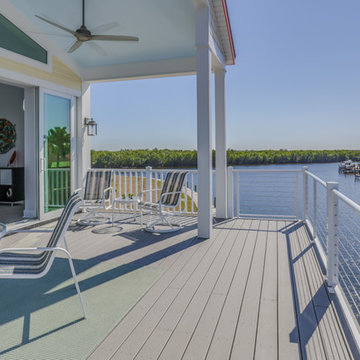
The Funky Fish House partially covered deck extends over the water approximately 15' and is approximately 20'above the water level. View of an intersecting canal with gulf access and mangrove preserve
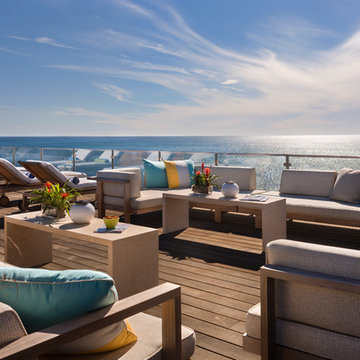
Designed for a waterfront site overlooking Cape Cod Bay, this modern house takes advantage of stunning views while negotiating steep terrain. Designed for LEED compliance, the house is constructed with sustainable and non-toxic materials, and powered with alternative energy systems, including geothermal heating and cooling, photovoltaic (solar) electricity and a residential scale wind turbine.
Builder: Cape Associates
Interior Design: Forehand + Lake
Photography: Durston Saylor
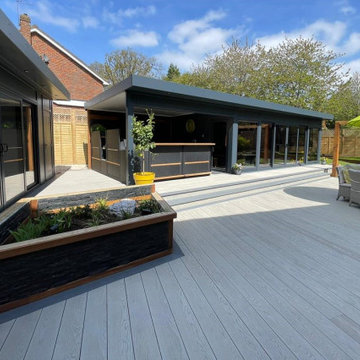
When it comes to garden projects, we are keen to see the final results, so that we can share, with our existing and prospective customers, some garden inspiration and outdoor kitchen ideas.
We were really pleased when Martin Baker, managing director of Baker’s Garden Buildings got in touch to share some images of a recently completed project that included a Grillo Outdoor Kitchen. With such an incredible final result, and some stunning pictures to match, it only seemed right that we jumped at the opportunity to find out more about it.
We were lucky enough to be able to chat with both Martin and the happy client who were able to tell us a bit more about the vision behind the project, the process and the results.
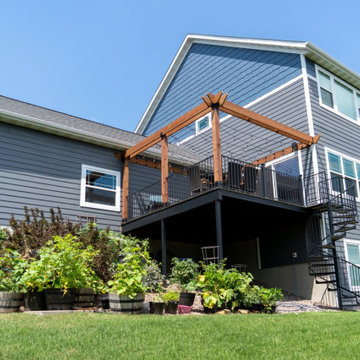
Like many of the homeowners we work with, Todd selected a deck installation that used steel deck framing and railings. That’s because wood deck frames and railings are prone to cracking, shrinking, warping, and dry rot over time. Steel railings also prove advantageous because they offer expanded views and a modern touch.
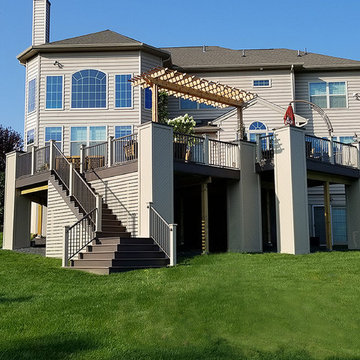
Multi-Level Deck, after photo. Transition from the architecture of the house to the backyard is softened and naturalized.
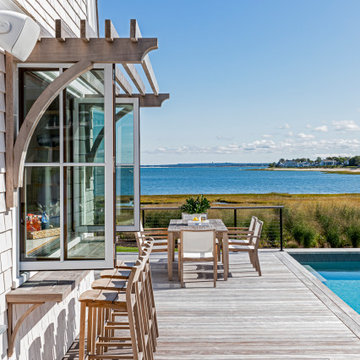
TEAM
Architect: LDa Architecture & Interiors
Interior Design: Kennerknecht Design Group
Builder: JJ Delaney, Inc.
Landscape Architect: Horiuchi Solien Landscape Architects
Photographer: Sean Litchfield Photography
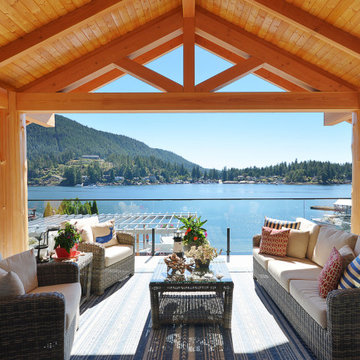
Newly renovated covered deck with added log posts, timber truss, timber rafters, a vaulted ceiling and french doors from the living room.
Large Blue Deck Design Ideas
8
