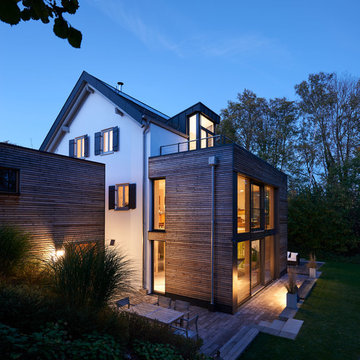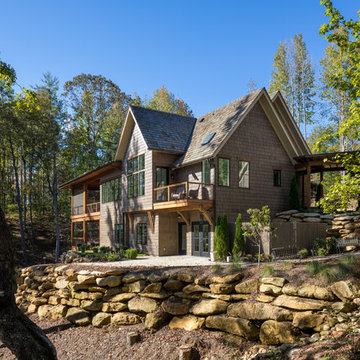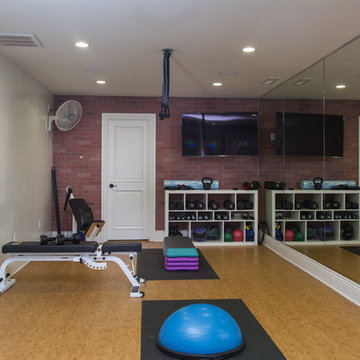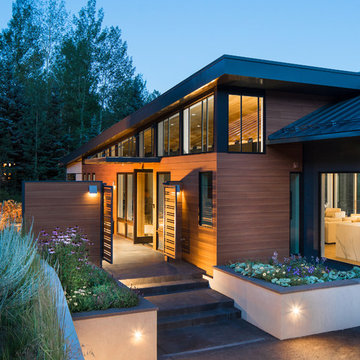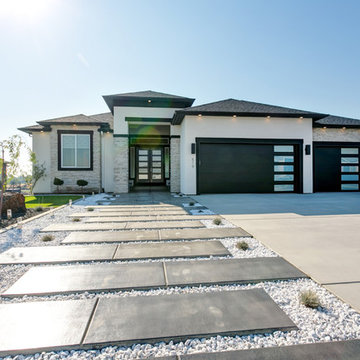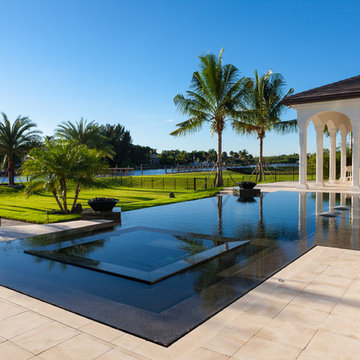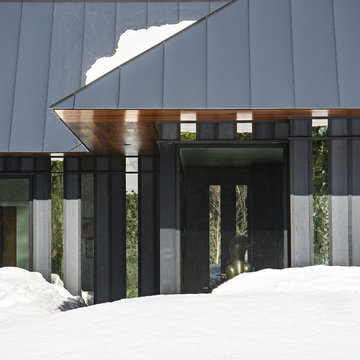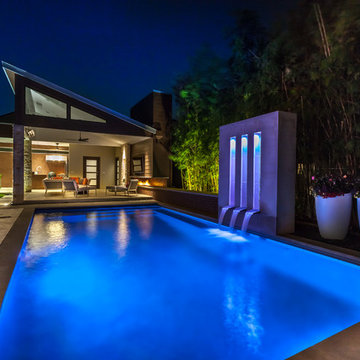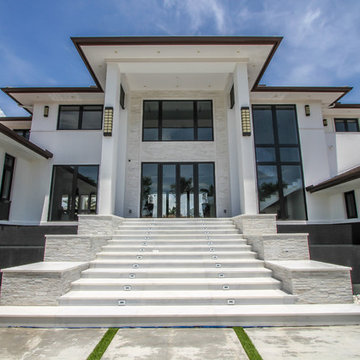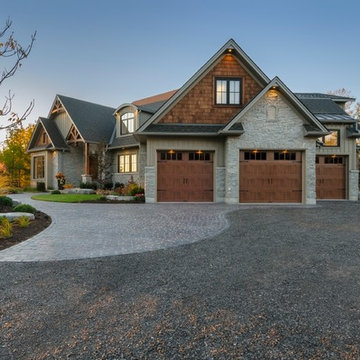100,401 Large Blue Home Design Photos
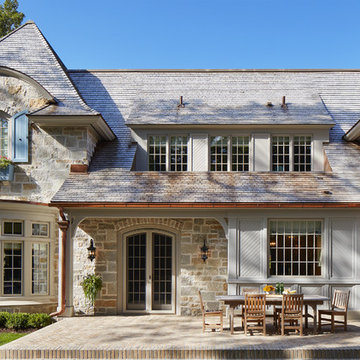
Builder: John Kraemer & Sons | Architecture: Charlie & Co. Design | Interior Design: Martha O'Hara Interiors | Landscaping: TOPO | Photography: Gaffer Photography

reclaimed barnwood beams • Benjamin Moore hc 170 "stonington gray" paint in eggshell at walls • LED lighting along beams • Ergon Wood Talk Series 9 x 36 floor tile • Linen Noveltex drapery • Robert Allen linen canvas roman shades in greystone • steel at drink ledge • reclaimed wood at window seats • photography by Paul Finkel 2017
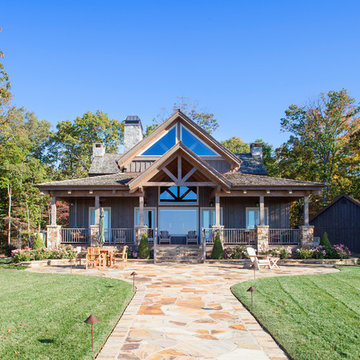
The back of this log & timber frame home is designed to take advantage of a spectacular view. Lots of windows, a large covered porch, and a stone patio add to the beauty of this custom home.
Photo credit: James Ray Spahn
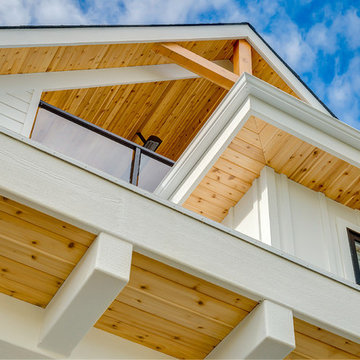
Our take on the Modern Farmhouse! With awesome front fireplace patio perfect for getting to know the neighbours.
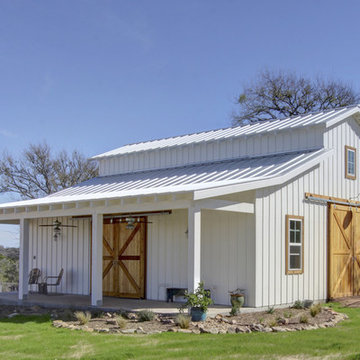
The 1,585 SF barn with white board and batten siding and standing seam metal roof features a drive-thru bay along the long axis and a walk-thru cross-axis.
The barn has a front porch, a covered implement storage porch, tack room, feed room, and lawn equipment storage room.
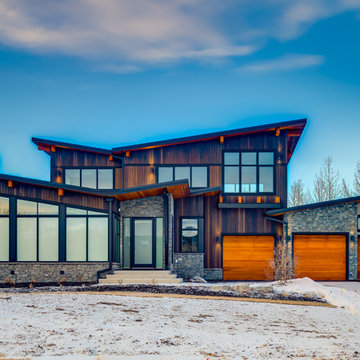
ilverhorn Mountain Contemporary
This contemporary Custom Home in Silverhorn at Bearspaw was designed to capitalize on the stunning woodland area surrounding it. We wanted to create a home that had a modern and edgy feel, but that would fit well in the natural surroundings. This home was built by the wonderful team at West Ridge Fine Homes, a Calgary builder with a clear direction, targeted ideas, and an openness to our collaborative process.
See this project and others at www.beginwithdesign.com
Photos: Carol Ellergodt
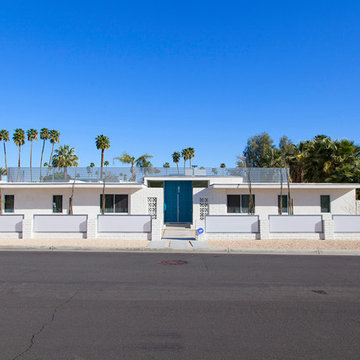
The two blue doors and block work are original to the house built in 1969 in Rancho Mirage, CA. Roof decorum and glass panels were designed by the owner.
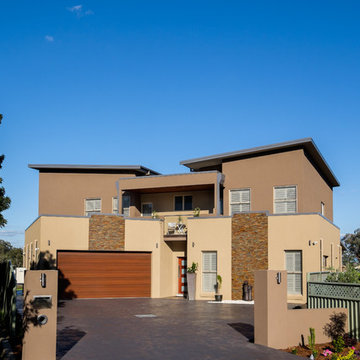
Rendered exterior with a "Basalt" Colorbond roof. Windows supplied by Trend windows in "Stone Beige." Garage door supplied by Garage Doors & More Tamworth in Timbacoat, Cedar in the contemporary profile.
100,401 Large Blue Home Design Photos
12



















