Large Blue Verandah Design Ideas
Refine by:
Budget
Sort by:Popular Today
1 - 20 of 697 photos
Item 1 of 3

The glass doors leading from the Great Room to the screened porch can be folded to provide three large openings for the Southern breeze to travel through the home.
Photography: Garett + Carrie Buell of Studiobuell/ studiobuell.com
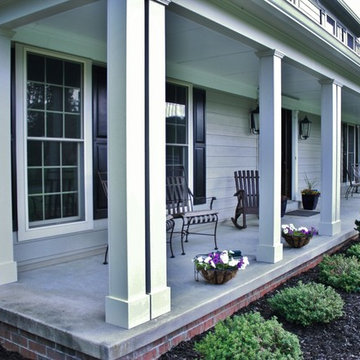
In this image, you can see the Cobble Stone columns installed that create an elegant appearance of the front porch and dimension to the window trim as well. The contrast of the two colors brings out the architecture of the home. Creating depth can make any homes appearance elegant and welcoming.

Donald Chapman, AIA,CMB
This unique project, located in Donalds, South Carolina began with the owners requesting three primary uses. First, it was have separate guest accommodations for family and friends when visiting their rural area. The desire to house and display collectible cars was the second goal. The owner’s passion of wine became the final feature incorporated into this multi use structure.
This Guest House – Collector Garage – Wine Cellar was designed and constructed to settle into the picturesque farm setting and be reminiscent of an old house that once stood in the pasture. The front porch invites you to sit in a rocker or swing while enjoying the surrounding views. As you step inside the red oak door, the stair to the right leads guests up to a 1150 SF of living space that utilizes varied widths of red oak flooring that was harvested from the property and installed by the owner. Guest accommodations feature two bedroom suites joined by a nicely appointed living and dining area as well as fully stocked kitchen to provide a self-sufficient stay.
Disguised behind two tone stained cement siding, cedar shutters and dark earth tones, the main level of the house features enough space for storing and displaying six of the owner’s automobiles. The collection is accented by natural light from the windows, painted wainscoting and trim while positioned on three toned speckled epoxy coated floors.
The third and final use is located underground behind a custom built 3” thick arched door. This climatically controlled 2500 bottle wine cellar is highlighted with custom designed and owner built white oak racking system that was again constructed utilizing trees that were harvested from the property in earlier years. Other features are stained concrete floors, tongue and grooved pine ceiling and parch coated red walls. All are accented by low voltage track lighting along with a hand forged wrought iron & glass chandelier that is positioned above a wormy chestnut tasting table. Three wooden generator wheels salvaged from a local building were installed and act as additional storage and display for wine as well as give a historical tie to the community, always prompting interesting conversations among the owner’s and their guests.
This all-electric Energy Star Certified project allowed the owner to capture all three desires into one environment… Three birds… one stone.
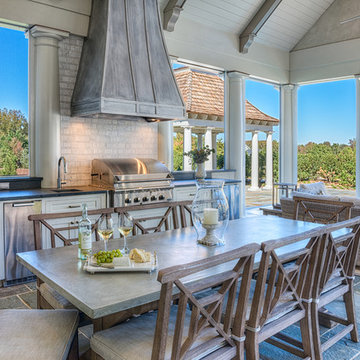
Outdoor covered porch with bluestone flooring. Featuring a custom burnished metal hood and marble subway tile backsplash. Getz Creative Photography

Custom three-season room porch in Waxhaw, NC by Deck Plus.
The porch features a gable roof, an interior with an open rafter ceiling finish with an outdoor kitchen, and an integrated outdoor kitchen.

AFTER: Georgia Front Porch designed and built a full front porch that complemented the new siding and landscaping. This farmhouse-inspired design features a 41 ft. long composite floor, 4x4 timber posts, tongue and groove ceiling covered by a black, standing seam metal roof.
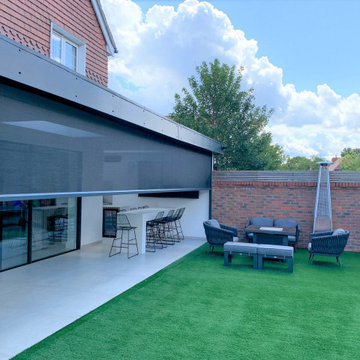
A contemporary home in Cheshunt, Hertfordshire has been reinvigorated with a slick, stylish extension. This was made complete with the addition of two automated Solar Screens. Read the full story below…
The owners of this modern Hertfordshire property extended over their patio to create a covered outdoor bar and seating area. This created a relaxed indoor/outdoor space between the back of their home and the garden.
The homeowners were looking to develop this area further, something that would give them the flexibility to turn it from an outdoor space into an indoor space at the touch of a button. After finding Phantom Screens online, they got in touch with one of our experts.
The homeowners required a solution to the solar glare that was entering the back of the house, without interrupting their garden views. After sending us rough measurements and images of the house, we had a brief exchange with the homeowners over the phone and gained a good idea of the solutions we could provide.
We arranged a free home survey at a date and time to suit our customer. We visited the property to take accurate measurements and discuss the colour and mesh options in more detail so that our customer was fully aware of the options we could provide. Our installers returned a few weeks later and installed the screens – find out what to expect at a Phantom Screens installation here.
It was decided that two Automated Power Screens were to be installed to the large opening at the back. These were retrofitted and fixed to the two columns and wall at the far end.
The fabric in the screen is Suntex 80 black mesh – acting as Solar Screens by providing an 80% UV block. This is ideal for muting the harsh solar glare that can come in the summer afternoons and evenings at this northwest-facing property.
Our high-quality screens are durable, weatherproof, and can be fitted internally or externally. The mesh is made of PVC-coated fibreglass, making it waterproof so it can withstand the rain. This was a bonus for this install as our customer deploys their screens to keep the rain out of their covered outdoor seating area.
Using a darker mesh with a higher UV block also provides additional privacy. The screens are designed so that when looking through them, your eyes will focus on the light, so your sun-soaked garden views will remain intact, but any nosy neighbours will struggle to see in!
The Automated Solar Screens have transformed this area into a cool retreat from the sun with total insect protection. Check out another recent Power Screens install which has created a similar garden area here.
Our customer now enjoys relaxing in their outdoor seating area without any nuisance from the bugs. Having gotten used to screens keeping the insects out, they now cannot live without them. They were even able to celebrate their son’s birthday with a BBQ, which they said was a smash success thanks to the screens!
Screens are not just for the summer – they provide year-round comfort, and protection from the elements. These happy customers even used their screens to keep their veranda clear of the snow – allowing them to enjoy a cosy winter BBQ!
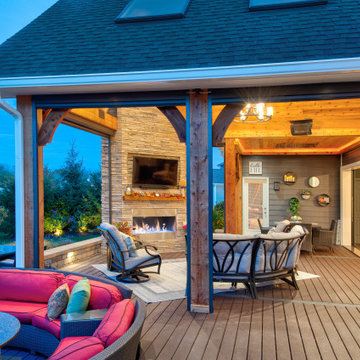
Indoor-Outdoor Living at its finest. This project created a space for entertainment and relaxation to be envied. With a sliding glass wall and retractable screens, the space provides convenient indoor-outdoor living in the summer. With a heaters and a cozy fireplace, this space is sure to be the pinnacle of cozy relaxation from the fall into the winter time. This living space adds a beauty and functionality to this home that is simply unmatched.
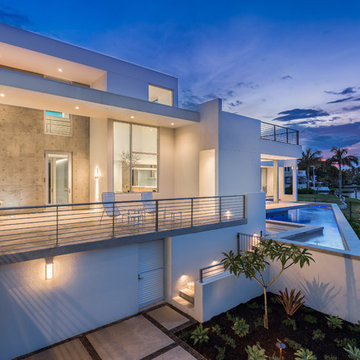
Modern waterfront beauty on Longboat Key. Energy Star, Zero Energy, Sustainable.
Photo by Ryan Gamma Photography
Large Blue Verandah Design Ideas
1
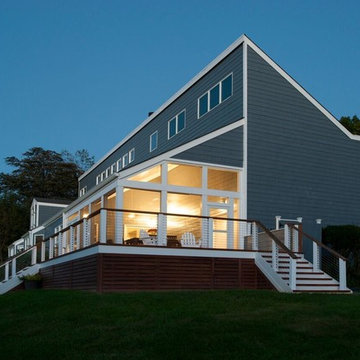
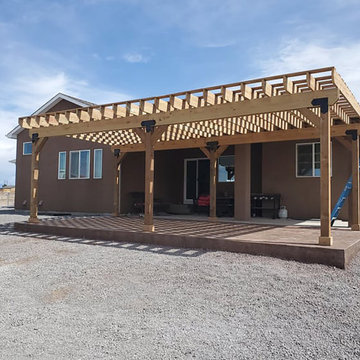


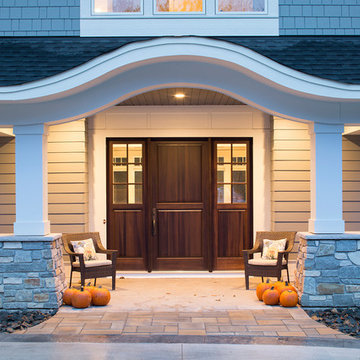
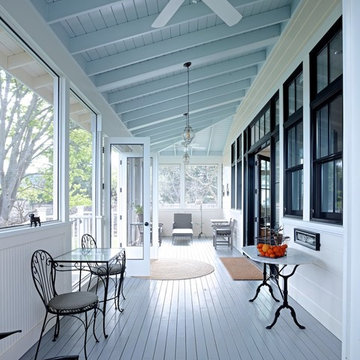
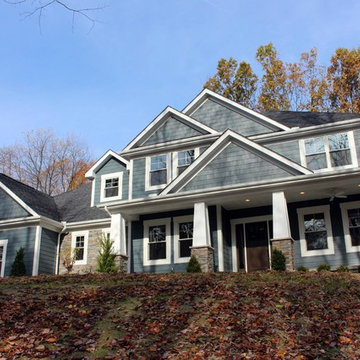
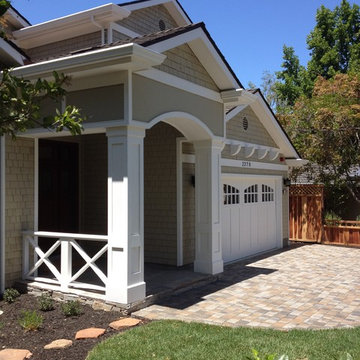
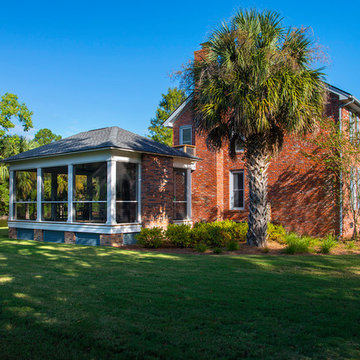
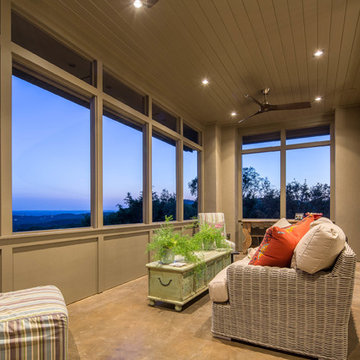
![LAKEVIEW [reno]](https://st.hzcdn.com/fimgs/pictures/porches/lakeview-reno-omega-construction-and-design-inc-img~46219b0f0a34755f_6707-1-bd897e5-w360-h360-b0-p0.jpg)