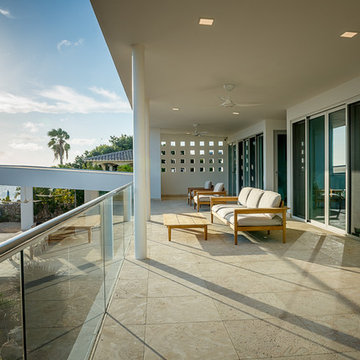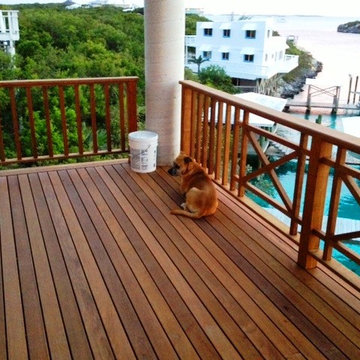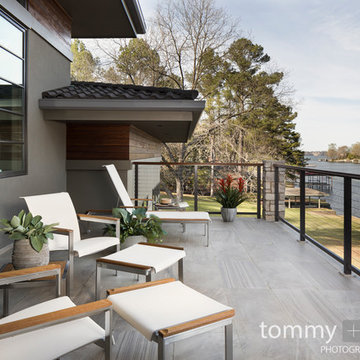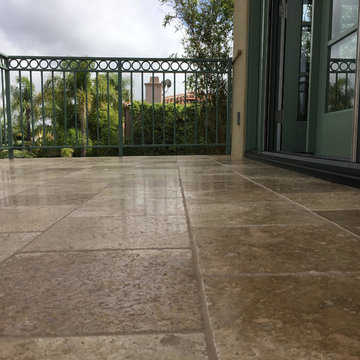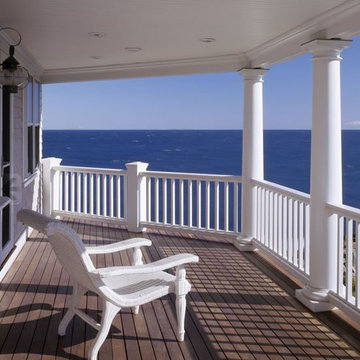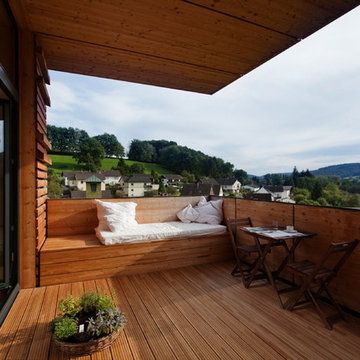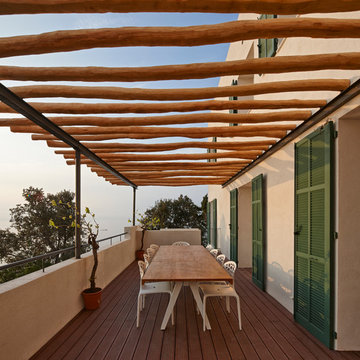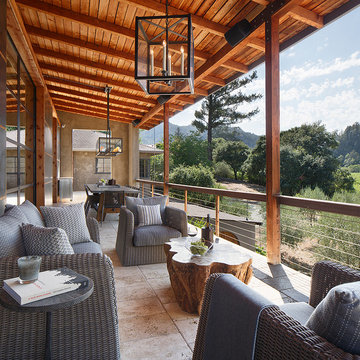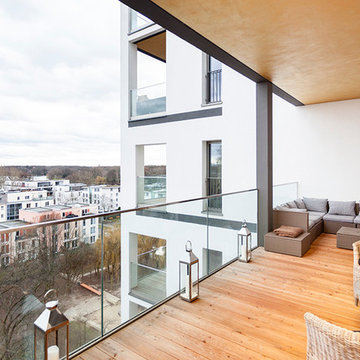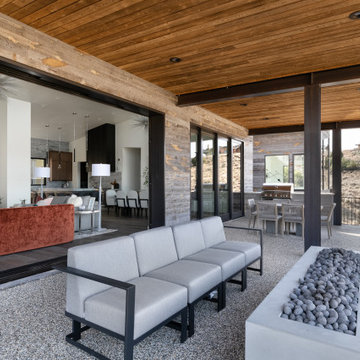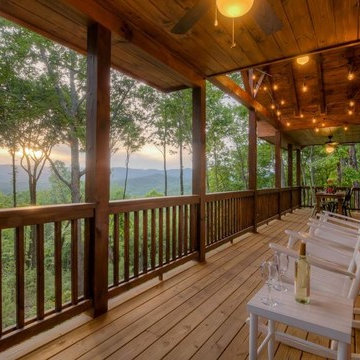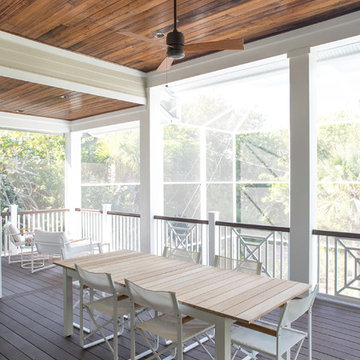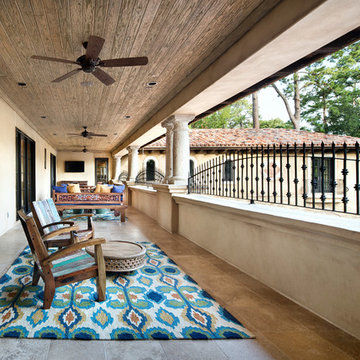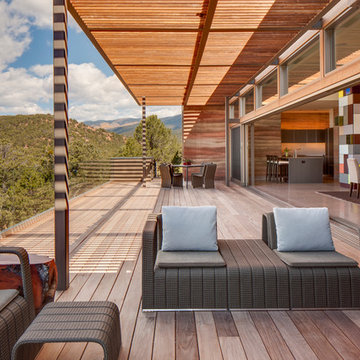Large Brown Balcony Design Ideas
Refine by:
Budget
Sort by:Popular Today
1 - 20 of 285 photos
Item 1 of 3
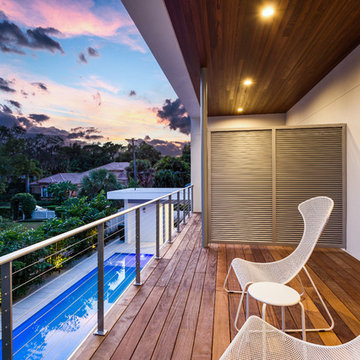
A beautiful deck extension overlooking the pool with a southern exposure. Aluminum separation panel provides privacy to upstairs bedrooms. IPE decking surrounded by custom aluminum cable fencing.
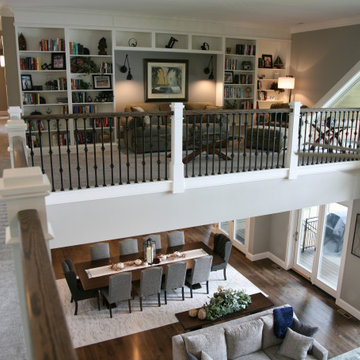
The lofted library overlooks the great room and is located at the top of the staircase. This restful area extends down the hall where there is another bank of shelving across from a deep set window seat. Nothing was overlooked when the homeowner drew up these plans!
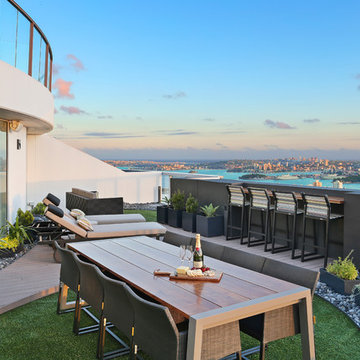
Entertaining Terrace designed by Jodie Carter - mix of surfaces such as decking, astro turf and pebbles, outdoor furniture for lounging, sun baking, dining and taking in the view, built in bbq and fantastic Sydney views.
Photos by, Savills Real Estate, Double Bay
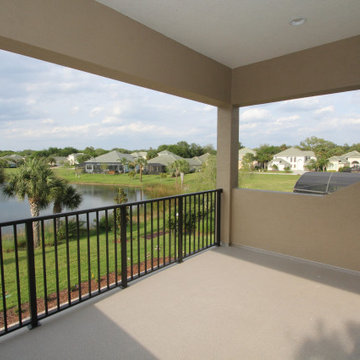
The St. Andrews was carefully crafted to offer large open living areas on narrow lots. When you walk into the St. Andrews, you will be wowed by the grand two-story celling just beyond the foyer. Continuing into the home, the first floor alone offers over 2,200 square feet of living space and features the master bedroom, guest bedroom and bath, a roomy den highlighted by French doors, and a separate family foyer just off the garage. Also on the first floor is the spacious kitchen which offers a large walk-in pantry, adjacent dining room, and flush island top that overlooks the great room and oversized, covered lanai. The lavish master suite features two oversized walk-in closets, dual vanities, a roomy walk-in shower, and a beautiful garden tub. The second-floor adds just over 600 square feet of flexible space with a large rear-facing loft and covered balcony as well as a third bedroom and bath.
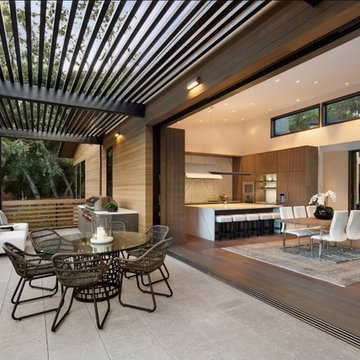
Having the BBQ located close to the Kitchen gives the chef more options for meal preparation.
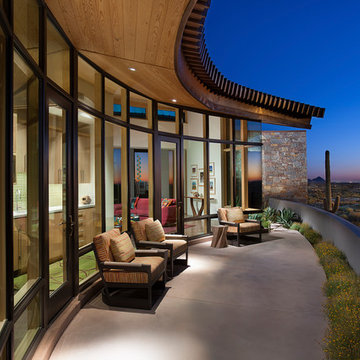
The copper roof and fascia of this home are echoed inside on the fireplace masses. From this Casita deck with forever views, the inside spaces are on display, demonstrating our client's love of vibrant colors.
Large Brown Balcony Design Ideas
1
