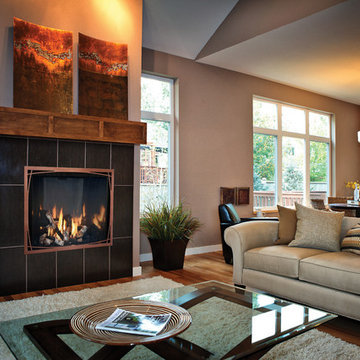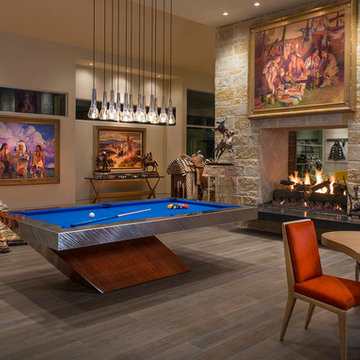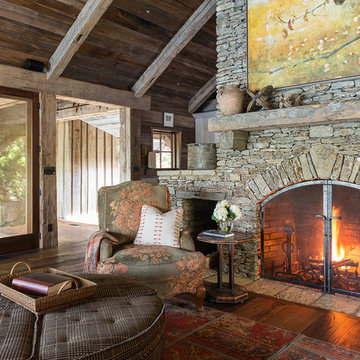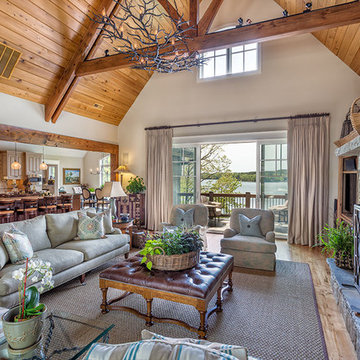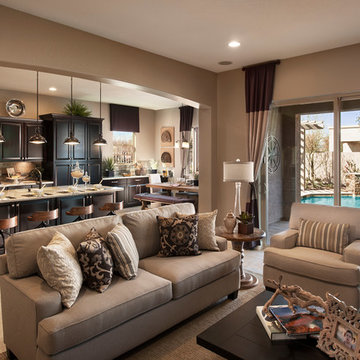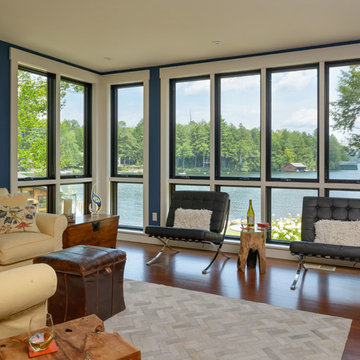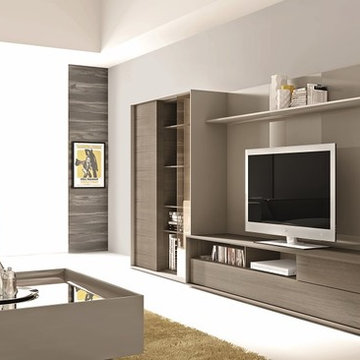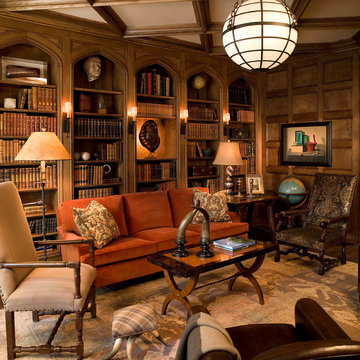Large Brown Family Room Design Photos
Refine by:
Budget
Sort by:Popular Today
21 - 40 of 15,476 photos
Item 1 of 3
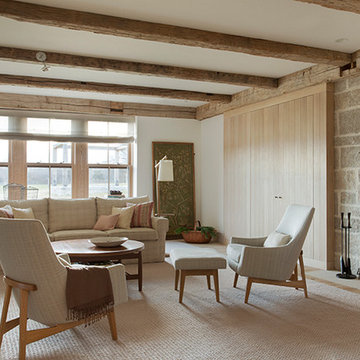
A cream rug, plaster walls and a stone fireplace create a subtly textured envelope for a family room. Pops of green, raisin and dark pink lift the palette but still feels inherently neutral-toned, airy and open.
Photography by Eric Roth

The brief for the living room included creating a space that is comfortable, modern and where the couple’s young children can play and make a mess. We selected a bright, vintage rug to anchor the space on top of which we added a myriad of seating opportunities that can move and morph into whatever is required for playing and entertaining.
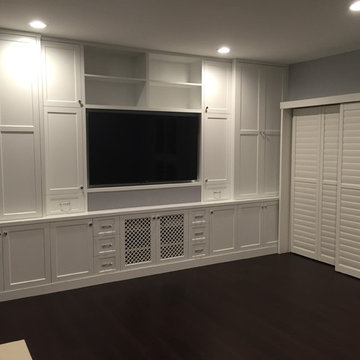
Complete new custom kitchen, Pental Quartz Counters all over the Unit, Kitchen custom wall niche, porcelain tiles in kitchen and bathrooms, stone tile around fireplace, complete custom entertainment Center in Living room, Custom Dry Bar in Dining room. Complete new Electrical, complete painting with Benjamin Moore Paint colors, All new Engineered hardwood floors and Baseboards, new kitchen appliances, under cabinets lighting, custom glass and mirrors all over.
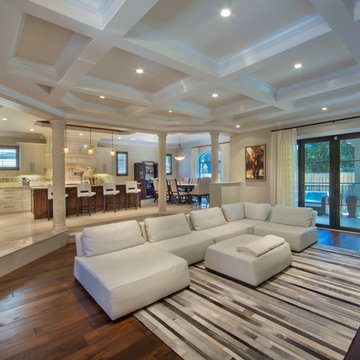
This 4,000sqft, two story Spanish Modern home features the traditional red clay roof tiles and front porch and outdoor open arches. Massive columns on the floor plan create a bold statement as well as a space-defining element without inhibiting the view.

The media room features a wool sectional and a pair of vintage Milo Baughman armchairs reupholstered in a snappy green velvet. All upholstered items were made with natural latex cushions wrapped in organic wool in order to eliminate harmful chemicals for our eco and health conscious clients (who were passionate about green interior design). An oversized table functions as a desk or a serving table when our clients entertain large parties.
Thomas Kuoh Photography
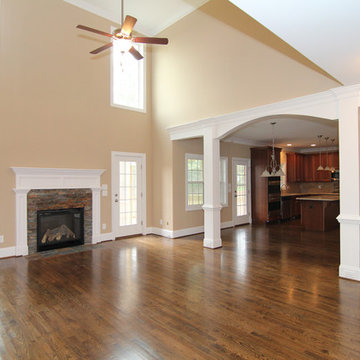
A two story ceiling tops off this open concept great room. The fireplace mantel complements the arched column opening to the kitchen.
Built by Raleigh Custom Home Builder Stanton Homes.

The main living area is sophisticated while at the same time comfy, cozy and inviting. Overlook the waters of Lake Travis out the nearly solid wall of butt glass windows.
Tre Dunham | Fine Focus Photography

Warm and inviting contemporary great room in The Ridges. The large wall panels of walnut accent the automated art that covers the TV when not in use. The floors are beautiful French Oak that have been faux finished and waxed for a very natural look. There are two stunning round custom stainless pendants with custom linen shades. The round cocktail table has a beautiful book matched top in Macassar ebony. A large cable wool shag rug makes a great room divider in this very grand room. The backdrop is a concrete fireplace with two leather reading chairs and ottoman. Timeless sophistication!
Large Brown Family Room Design Photos
2


