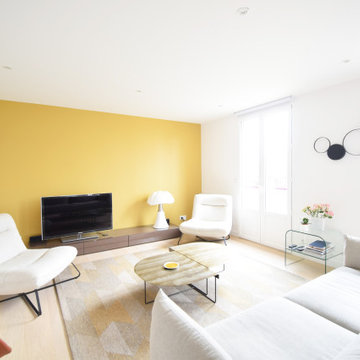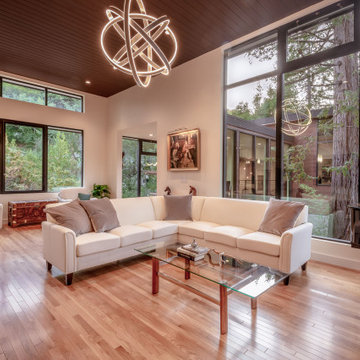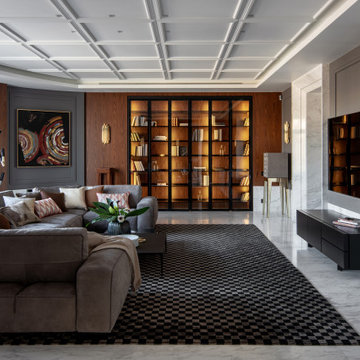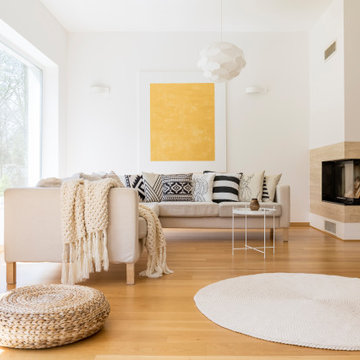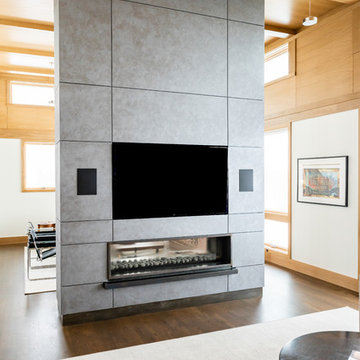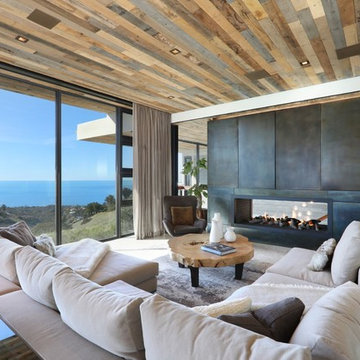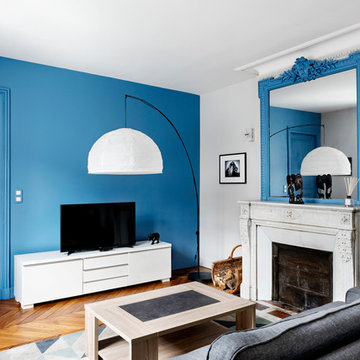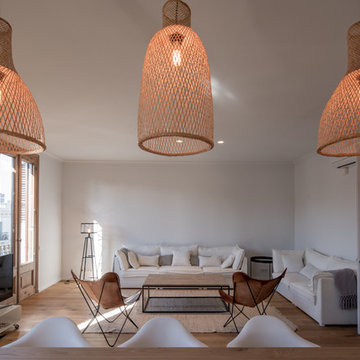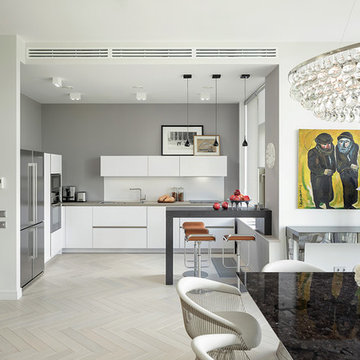Large Contemporary Living Room Design Photos
Refine by:
Budget
Sort by:Popular Today
221 - 240 of 43,815 photos
Item 1 of 3
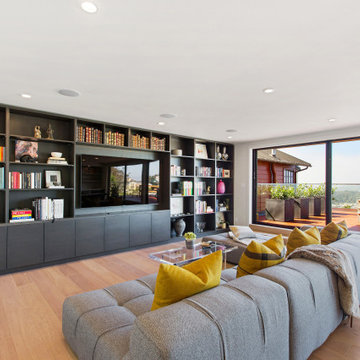
For our client, who had previous experience working with architects, we enlarged, completely gutted and remodeled this Twin Peaks diamond in the rough. The top floor had a rear-sloping ceiling that cut off the amazing view, so our first task was to raise the roof so the great room had a uniformly high ceiling. Clerestory windows bring in light from all directions. In addition, we removed walls, combined rooms, and installed floor-to-ceiling, wall-to-wall sliding doors in sleek black aluminum at each floor to create generous rooms with expansive views. At the basement, we created a full-floor art studio flooded with light and with an en-suite bathroom for the artist-owner. New exterior decks, stairs and glass railings create outdoor living opportunities at three of the four levels. We designed modern open-riser stairs with glass railings to replace the existing cramped interior stairs. The kitchen features a 16 foot long island which also functions as a dining table. We designed a custom wall-to-wall bookcase in the family room as well as three sleek tiled fireplaces with integrated bookcases. The bathrooms are entirely new and feature floating vanities and a modern freestanding tub in the master. Clean detailing and luxurious, contemporary finishes complete the look.

Custom joinery was designed and installed in the living spaces of this modern 4 bedroom residence, to maximise its private outdoor spaces to the front and rear of the house and provide a private open space for indoor/outdoor living.
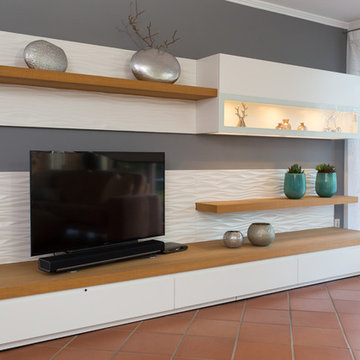
Durch die zweigeteilte Gestaltung des TV-Wohnmöbels macht es trotz seiner Größe eine schlanke Figur. Unter der dicken Eichenholzplatte mit sägerauer Oberfläche sind große Schubkästen mit viel Stauraum untergebracht. Die hochgezogene Rückwand im "Beach" Look ist ein echter Hingucker.
Die große Frontklappe mit Sichtglas öffnet sich durch leichtes hervorziehen und gleitet dann elegant nach oben. Die Dekoration im beleuchteten Innenraum scheint auf dem Glasboden zu schweben. Die hochwertige weisse Lackoberfläche mit dem geölten Eichenholz harmoniert sehr gut und integriert sich im mediterranen Wohnbereich.
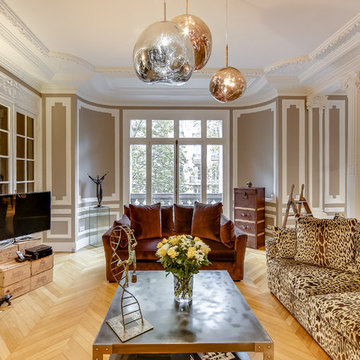
Salon, salle à manger où l'on retrouve beaucoup de moulures et corniches, que nous avons restauré. Le parquet était recouvert de moquette, après plusieurs ponçages nous avons retrouvé un résultat parfait.
C'est une décoration de style contemporain, ambiance chaleureuse grâce à un mélange de couleurs et de matières.
Les cheminée en marbre sont mises en valeur
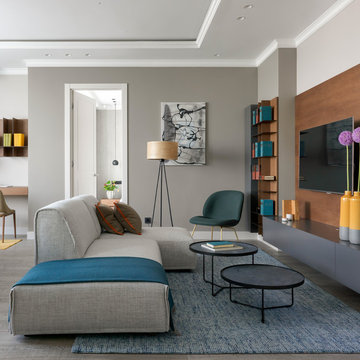
Квартира в жилом комплексе «Рублевские огни» на Западе Москвы была выбрана во многом из-за красивых видов, которые открываются с 22 этажа. Она стала подарком родителей для сына-студента — первым отдельным жильем молодого человека, началом самостоятельной жизни.
Архитектор: Тимур Шарипов
Подбор мебели: Ольга Истомина
Светодизайнер: Сергей Назаров
Фото: Сергей Красюк
Этот проект был опубликован на интернет-портале Интерьер + Дизайн

When an international client moved from Brazil to Stamford, Connecticut, they reached out to Decor Aid, and asked for our help in modernizing a recently purchased suburban home. The client felt that the house was too “cookie-cutter,” and wanted to transform their space into a highly individualized home for their energetic family of four.
In addition to giving the house a more updated and modern feel, the client wanted to use the interior design as an opportunity to segment and demarcate each area of the home. They requested that the downstairs area be transformed into a media room, where the whole family could hang out together. Both of the parents work from home, and so their office spaces had to be sequestered from the rest of the house, but conceived without any disruptive design elements. And as the husband is a photographer, he wanted to put his own artwork on display. So the furniture that we sourced had to balance the more traditional elements of the house, while also feeling cohesive with the husband’s bold, graphic, contemporary style of photography.
The first step in transforming this house was repainting the interior and exterior, which were originally done in outdated beige and taupe colors. To set the tone for a classically modern design scheme, we painted the exterior a charcoal grey, with a white trim, and repainted the door a crimson red. The home offices were placed in a quiet corner of the house, and outfitted with a similar color palette: grey walls, a white trim, and red accents, for a seamless transition between work space and home life.
The house is situated on the edge of a Connecticut forest, with clusters of maple, birch, and hemlock trees lining the property. So we installed white window treatments, to accentuate the natural surroundings, and to highlight the angular architecture of the home.
In the entryway, a bold, graphic print, and a thick-pile sheepskin rug set the tone for this modern, yet comfortable home. While the formal room was conceived with a high-contrast neutral palette and angular, contemporary furniture, the downstairs media area includes a spiral staircase, comfortable furniture, and patterned accent pillows, which creates a more relaxed atmosphere. Equipped with a television, a fully-stocked bar, and a variety of table games, the downstairs media area has something for everyone in this energetic young family.
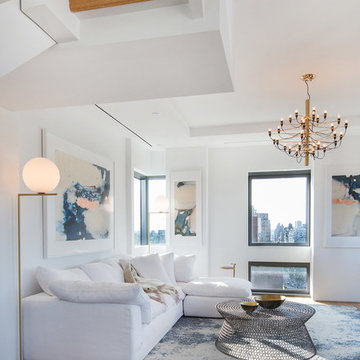
We curated a bright, atmospheric living room that leads the eye to panoramic views of Downtown Manhattan. Our clients wanted plush furniture to lounge on with their adorable pug, while also delivering elegance to entertain guests. We worked with an Los Angeles based artist to create customized artwork that pulls from volumes, textures, and colors used in the color and materials palette.
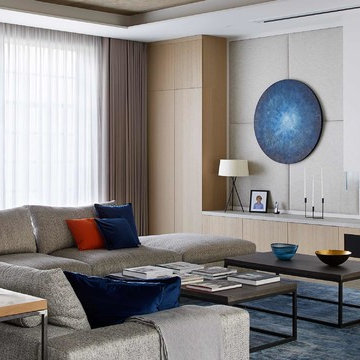
A conversion of an industrial unit, the ceiling was left unfinished, along with exposed columns and beams. The newly polished concrete floor adds sparkle, and is softened by a oversized rug for the lounging sofa. Large movable poufs create a dynamic space suited for transition from family afternoons to cocktails with friends. The linear fire adds warmth but is modern. The fabric walling softens the noise of the space also.
Large Contemporary Living Room Design Photos
12
