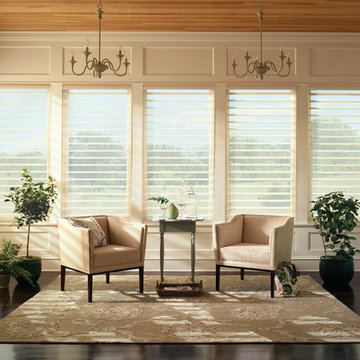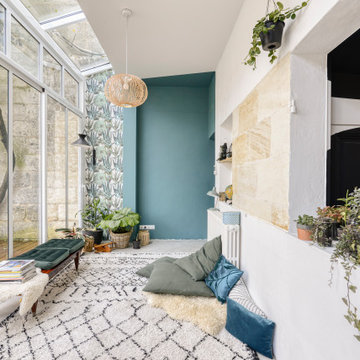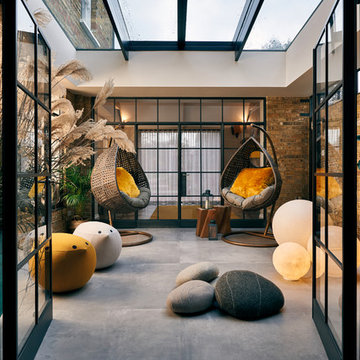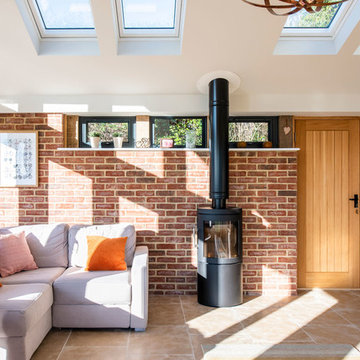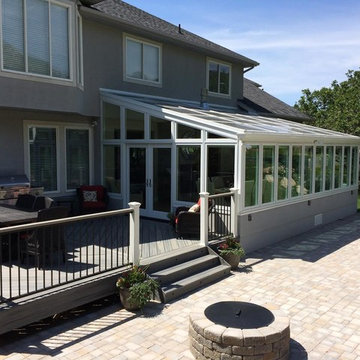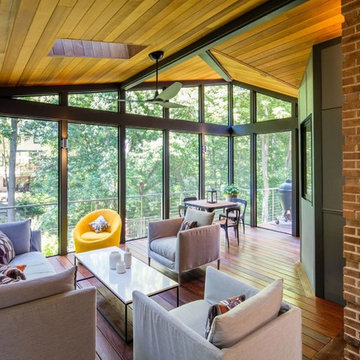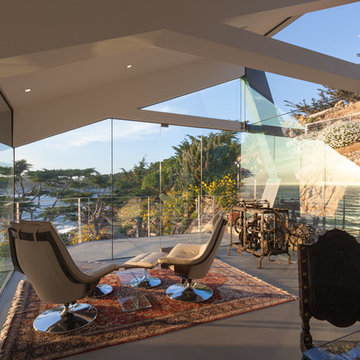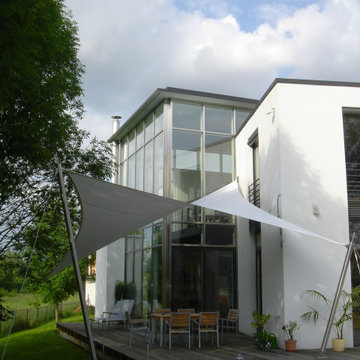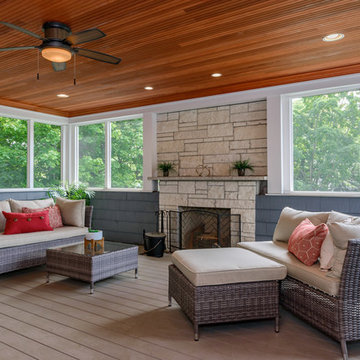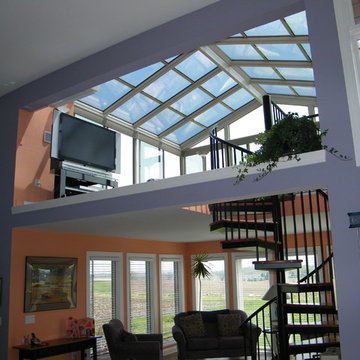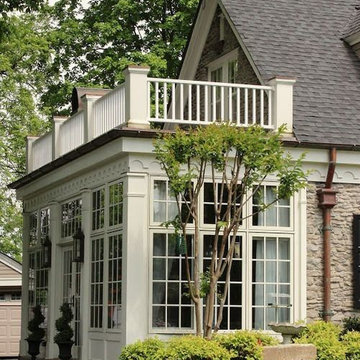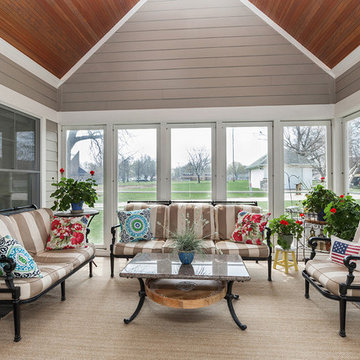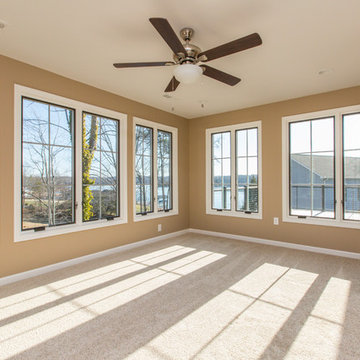Large Contemporary Sunroom Design Photos
Refine by:
Budget
Sort by:Popular Today
1 - 20 of 1,143 photos
Item 1 of 3
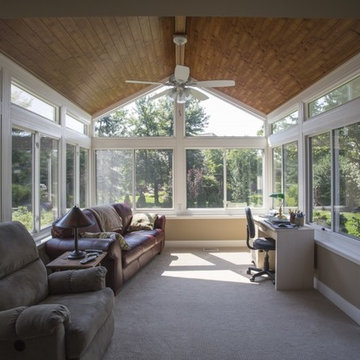
Ohio Exteriors installed a LivingSpace Transitions 4 season custom cathedral style sunroom that measured 12' x 16'. we installed the custom vinyl windows. We tied into the existing roof, and matched the existing shake siding. We extended the existing HVAC system. We also installed new French doors.
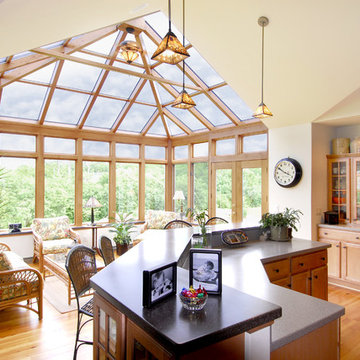
Georgian style, extended from the kitchen for family seating , all glass roof, wood trim, hard wood flooring, double exterior door
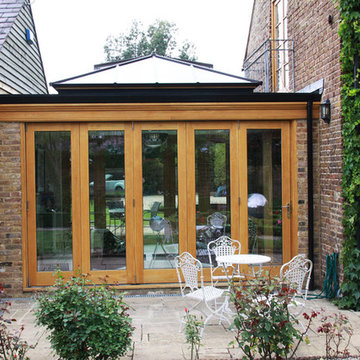
The design & build brief from our client in Surrey for this seasoned oak orangery was to optimise the use of a dead patio area and link two buildings of a barn conversion. Therefore extending the existing kitchen in one building through to the new orangery, incorporating a spiral staircase wine cellar within the orangery floor and provide access to the lounge area within the other barn building.
www.fitzgeraldphotographic.co.uk
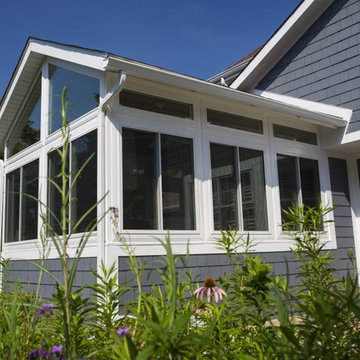
Ohio Exteriors installed a LivingSpace Transitions 4 season custom cathedral style sunroom that measured 12' x 16'. we installed the custom vinyl windows. We tied into the existing roof, and matched the existing shake siding. We extended the existing HVAC system. We also installed new French doors.
Large Contemporary Sunroom Design Photos
1
