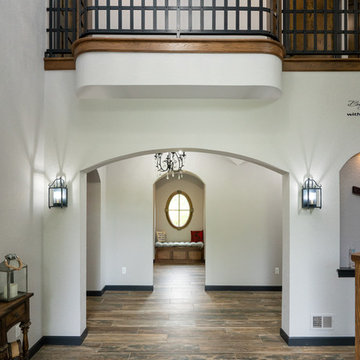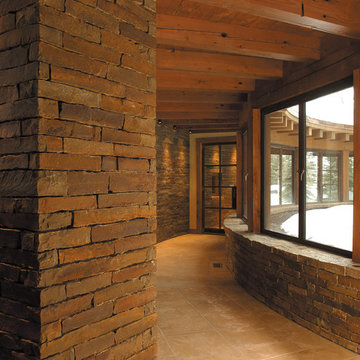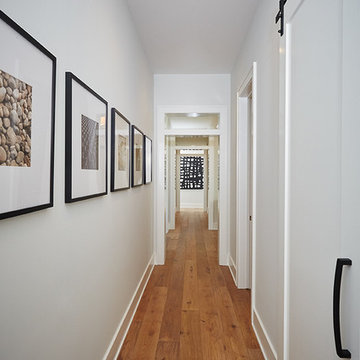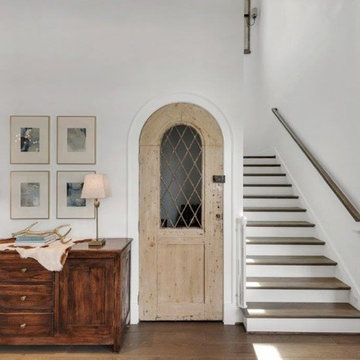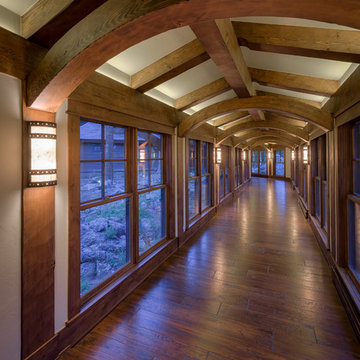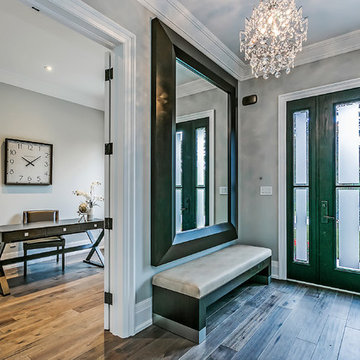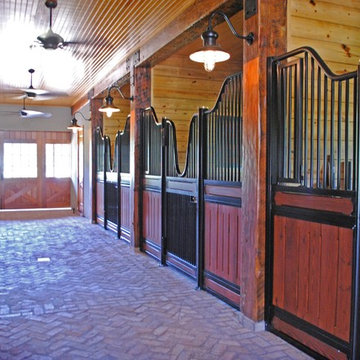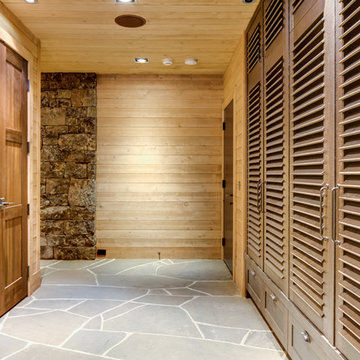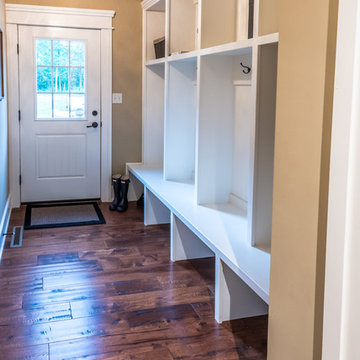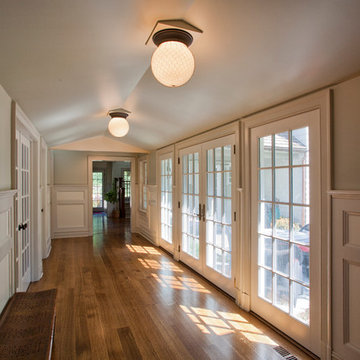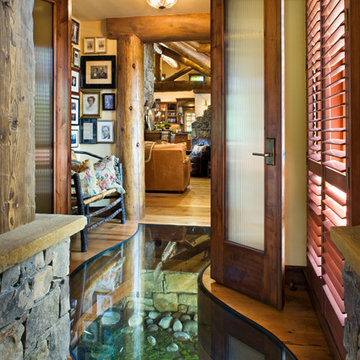Large Country Hallway Design Ideas
Refine by:
Budget
Sort by:Popular Today
221 - 240 of 1,142 photos
Item 1 of 3
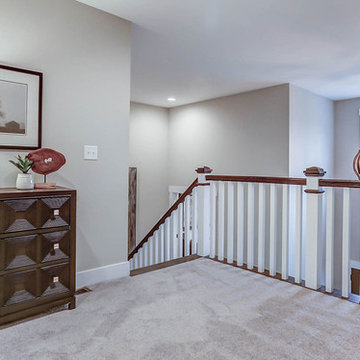
This grand 2-story home with first-floor owner’s suite includes a 3-car garage with spacious mudroom entry complete with built-in lockers. A stamped concrete walkway leads to the inviting front porch. Double doors open to the foyer with beautiful hardwood flooring that flows throughout the main living areas on the 1st floor. Sophisticated details throughout the home include lofty 10’ ceilings on the first floor and farmhouse door and window trim and baseboard. To the front of the home is the formal dining room featuring craftsman style wainscoting with chair rail and elegant tray ceiling. Decorative wooden beams adorn the ceiling in the kitchen, sitting area, and the breakfast area. The well-appointed kitchen features stainless steel appliances, attractive cabinetry with decorative crown molding, Hanstone countertops with tile backsplash, and an island with Cambria countertop. The breakfast area provides access to the spacious covered patio. A see-thru, stone surround fireplace connects the breakfast area and the airy living room. The owner’s suite, tucked to the back of the home, features a tray ceiling, stylish shiplap accent wall, and an expansive closet with custom shelving. The owner’s bathroom with cathedral ceiling includes a freestanding tub and custom tile shower. Additional rooms include a study with cathedral ceiling and rustic barn wood accent wall and a convenient bonus room for additional flexible living space. The 2nd floor boasts 3 additional bedrooms, 2 full bathrooms, and a loft that overlooks the living room.
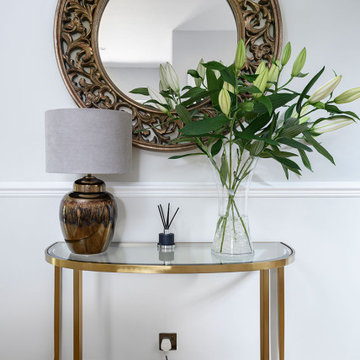
Stunning country home, renovated respectfully bringing in more natural light, beautiful materials in a neutral colour scheme
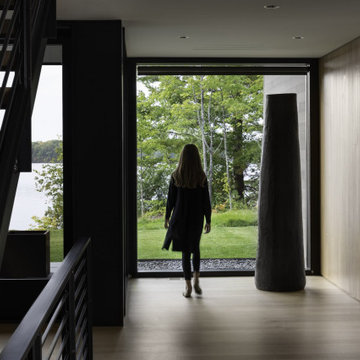
Lake living at its best. Bird's eye view of our Northwoods retreat. Home and boathouse designed by Vetter Architects. Completed Spring 2020⠀Lake living at its best. Our Northwoods retreat. Home and boathouse designed by Vetter Architects. Completed Spring 2020⠀
Size: 3 bed 4 1/2 bath
Completion Date : 2020
Our Services: Architecture
Interior Design: Amy Carmin
Photography: Ryan Hainey
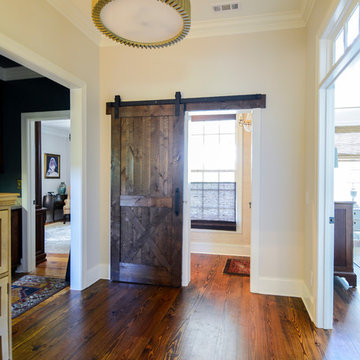
A master suite was added onto this idyllic farmhouse located in Fountain Inn, SC near Greenville. The addition provided a master suite on the main level of the home with a vaulted master bedroom with clerestory dormer windows, vaulted master bathroom with a central freestanding tub set in a framed alcove in front of a gorgeous picture window and crowned with a shimmering chandelier. An oversized marble tile shower with glass enclosure, tile niches and a bench seat flanks the tub on one side and is opposite and enclosed water closet with transom lites. Separate sink vanities allow for comfort and a seated make-up vanity is perfectly placed at the window for natural lighting. The hall leading to the master bathroom retreat is flanked by separate walk-in closets and has recessed pocket doors with transom lites. The suite has it's own vestibule providing the perfect transition area and access to the new study and half bath.
The study was once part of a wrap-around porch and still benefits from the existing stone veneer chimney that was intentionally left exposed. The vaulted, yet intimate space is perfect for relaxing, reading, watching tv and conducting business. A paneled trophy wall adorns the wall opposite the stone chimney and provides a home for hunting trophies and cherished works of art.
The powder room has a beautiful rustic barn door with circular saw marks and forged door hardware. A decorative open vanity with vessel sink and beaded chandelier add character and class.
Kimberly Kerl, Kustom Home Design
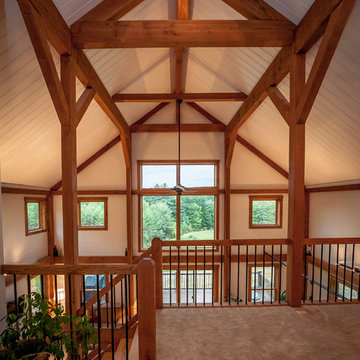
This eye-catching, barn-style home provides 1,902 square-feet of timber frame open living space. Built into the side of a sloping hill, the house siting takes advantage of extensive views. The large cupola on top is open to the space below with operable Integrity® Wood-Ultrex® windows, which afford both light and ventilation. The two-car garage is tucked neatly beneath the house, keeping the simple rectangle footprint, which contributes to an energy-efficient design. This eye catching barn style design features a first floor master bedroom, eat-in kitchen, dining area, laundry room and a great room with soaring ceilings and large Integrity windows to maximize natural light and capture the stunning scenic views.
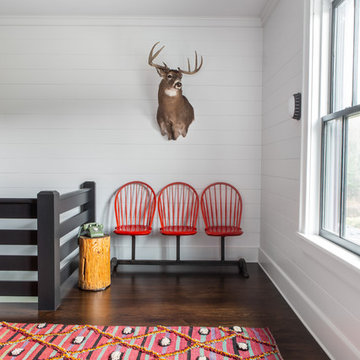
Architectural advisement, Interior Design, Custom Furniture Design & Art Curation by Chango & Co.
Architecture by Crisp Architects
Construction by Structure Works Inc.
Photography by Sarah Elliott
See the feature in Domino Magazine
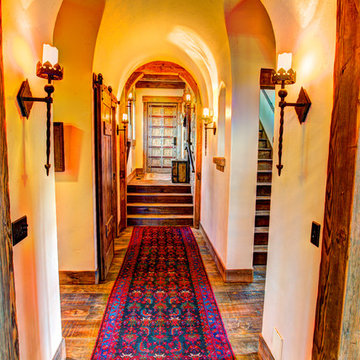
Working closely with the home owners and the builder, Jess Alway, Inc., Patty Jones of Patty Jones Design, LLC selected and designed interior finishes for this custom home which features distressed oak wood cabinetry with custom stain to create an old world effect, reclaimed wide plank fir hardwood, hand made tile mural in range back splash, granite slab counter tops with thick chiseled edges, custom designed interior and exterior doors, stained glass windows provided by the home owners, antiqued travertine tile, and many other unique features. Patty also selected exterior finishes – stain and paint colors, stone, roof color, etc. and was involved early with the initial planning working with the home architectural designer including preparing the presentation board and documentation for the Architectural Review Committee.
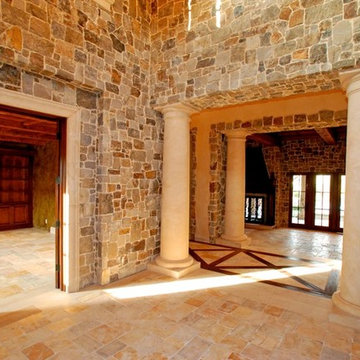
Neolithic Design is the ultimate source for rare reclaimed limestone architectural elements salvaged from across the Mediterranean.
We stock a vast collection of newly hand carved and reclaimed stone fireplaces, fountains, pavers, flooring, pavers, enteryways, stone sinks, stone tubs, stone benches,
antique encaustic tiles, and much more in California for fast delivery.
We are also experts in creating custom tailored master pieces for our clients.
For more information call (949) 955-0414 or (310) 289-0414
Large Country Hallway Design Ideas
12
