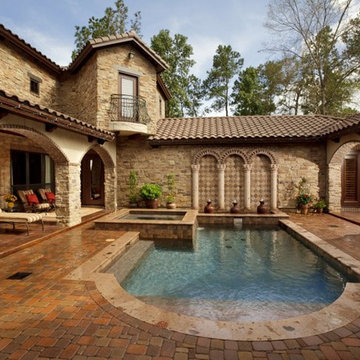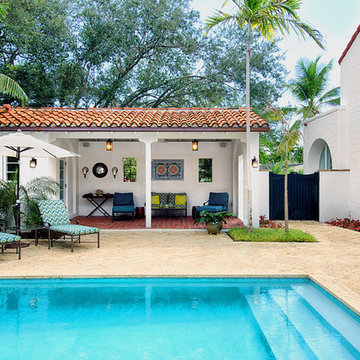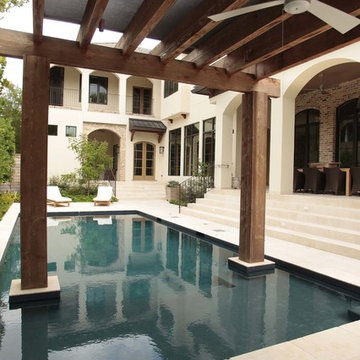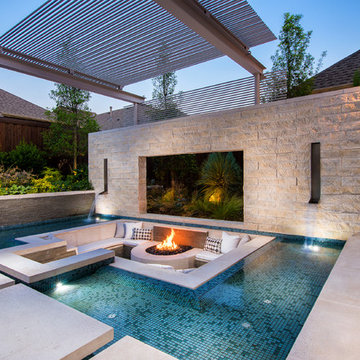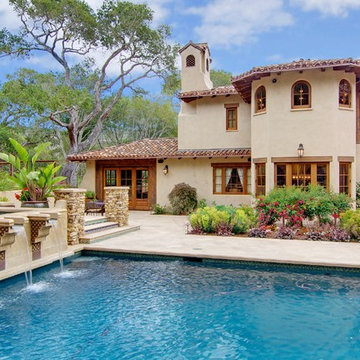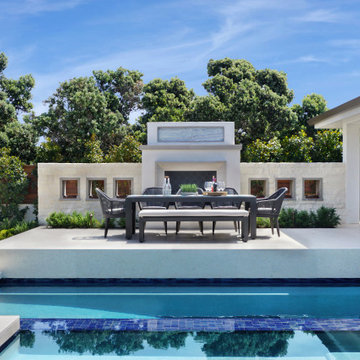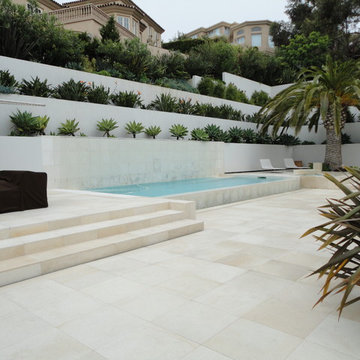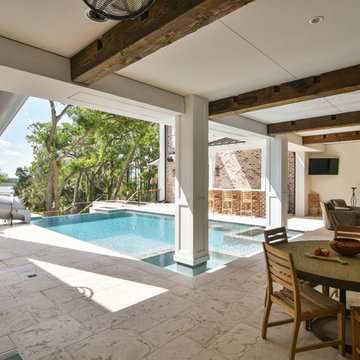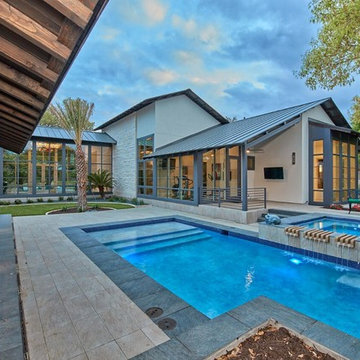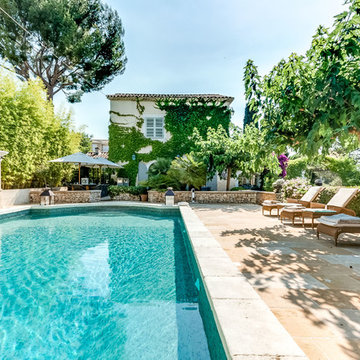Large Courtyard Pool Design Ideas
Refine by:
Budget
Sort by:Popular Today
101 - 120 of 1,033 photos
Item 1 of 3
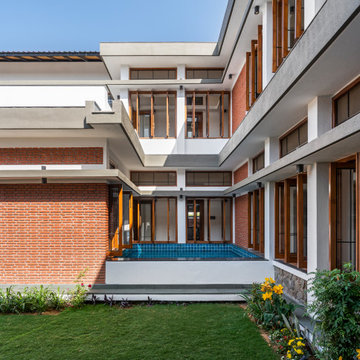
#thevrindavanproject
ranjeet.mukherjee@gmail.com thevrindavanproject@gmail.com
https://www.facebook.com/The.Vrindavan.Project
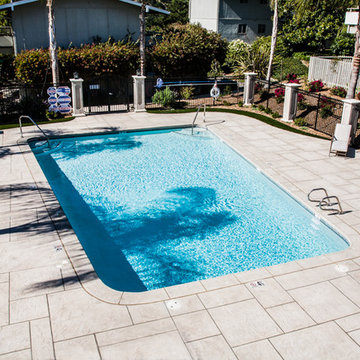
Upper view of the Ashlar pattern, concrete pool deck and coping at Tiburon apartments. Photo by Pete Hopkins.
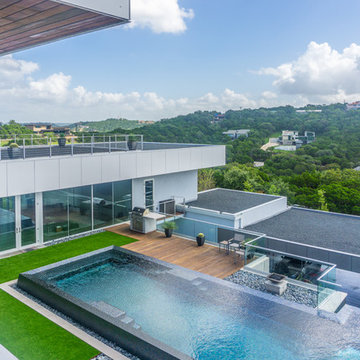
An infinity edge pool with imported tile and a waterfall. The decks are Ipe.
Built by Greg Neff of CGN Premier Lonestar
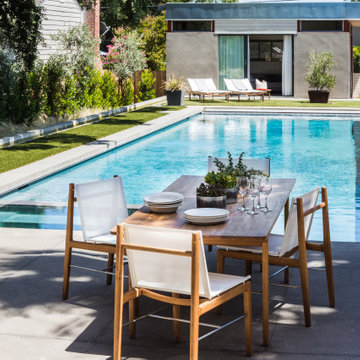
A city couple looking for a place to escape to in St. Helena, in Napa Valley, built this modern home, designed by Butler Armsden Architects. The double height main room of the house is a living room, breakfast room and kitchen. It opens through sliding doors to an outdoor dining room and lounge. We combined their treasured family heirlooms with sleek furniture to create an eclectic and relaxing sanctuary.
---
Project designed by ballonSTUDIO. They discreetly tend to the interior design needs of their high-net-worth individuals in the greater Bay Area and to their second home locations.
For more about ballonSTUDIO, see here: https://www.ballonstudio.com/
To learn more about this project, see here: https://www.ballonstudio.com/st-helena-sanctuary
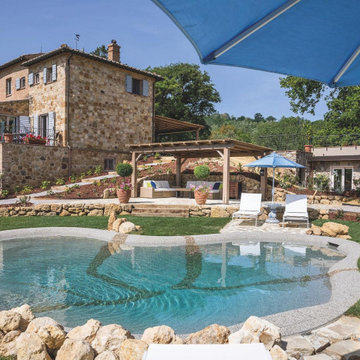
PISCINE LAGON
Des piscines innovantes grâce à la technologie BioDesign. S’adaptant naturellement à vos extérieurs tout en étant respectueuses de l’environnement, les piscines lagons vous apporteront une vraie plus-value pour votre extérieur
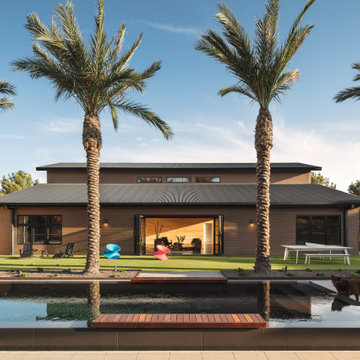
View of barn from the courtyard. A rain screen of composite wood siding and corrugated metal roof are the main exterior materials. The lawn area in front of the barn supports a bocce court, seating area, ping pong and general gathering.
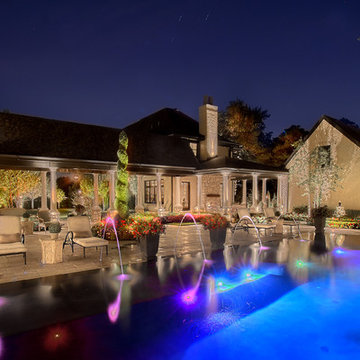
Frankfort reflective perimeter overflow pool with spa, multiple tanning ledges, and water features along enhanced by color changing LED lighting by Rosebrook Pools. 847-362-0400
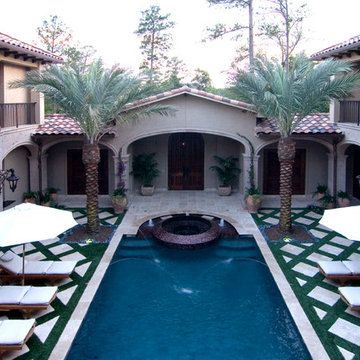
This pool was constructed before the house was completely framed in, and the pool plumbing runs through the slab of the home
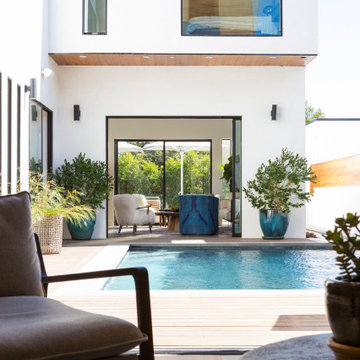
A small pool nestled between 2 portions of the modern home, seen from both the Entry Seating Area and the Living Room. Accordian glass doors on each wall, allowing for a refreshing breeze to cool the home.
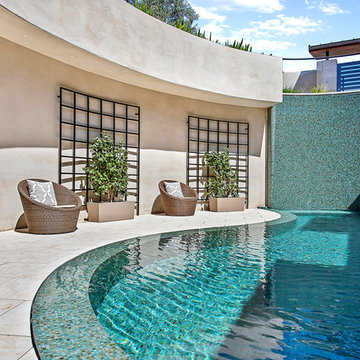
Realtor: Casey Lesher, Contractor: Robert McCarthy, Interior Designer: White Design
Large Courtyard Pool Design Ideas
6
