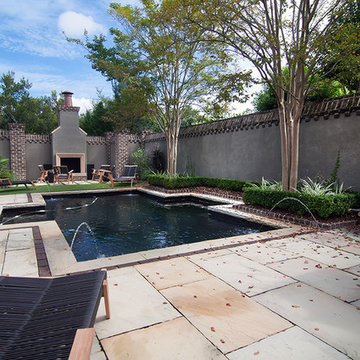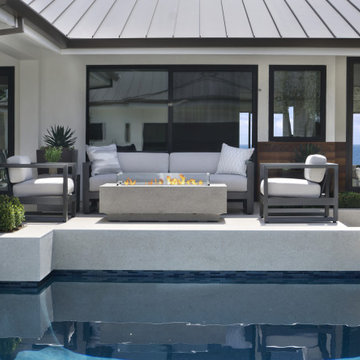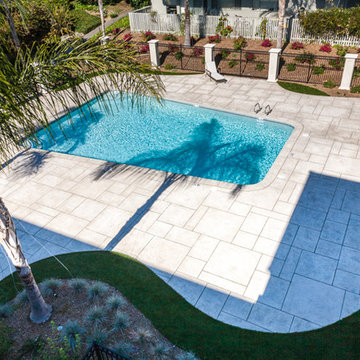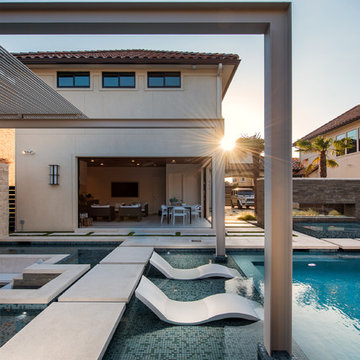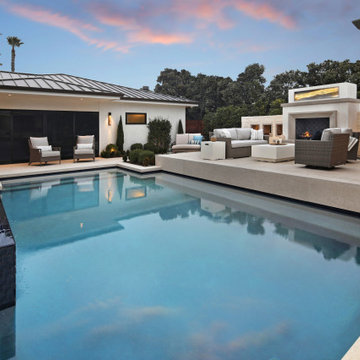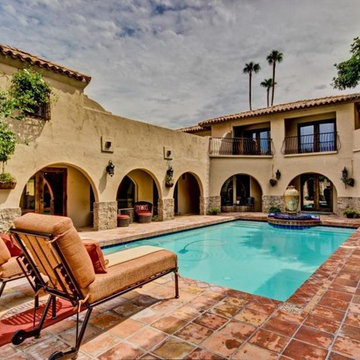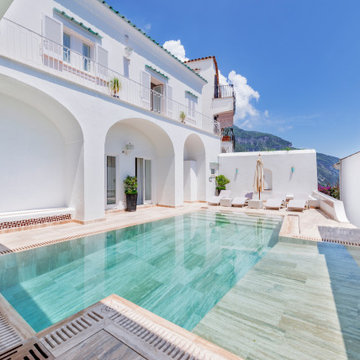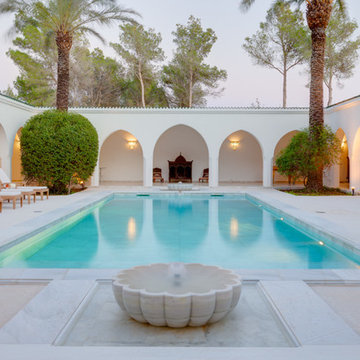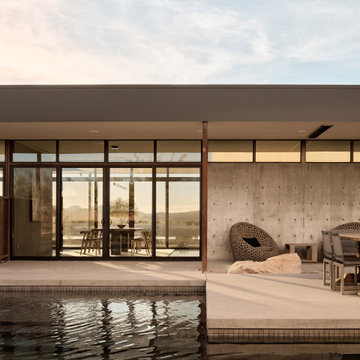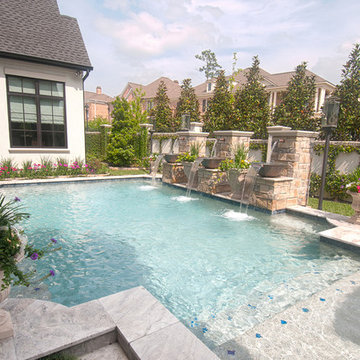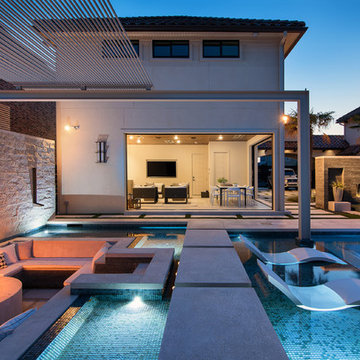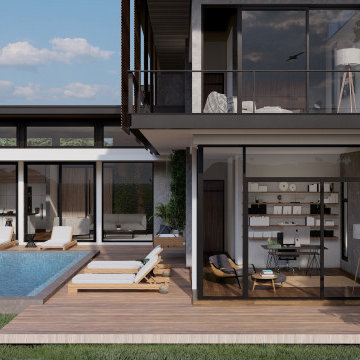Large Courtyard Pool Design Ideas
Refine by:
Budget
Sort by:Popular Today
141 - 160 of 1,033 photos
Item 1 of 3
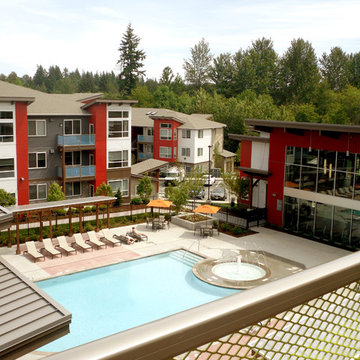
This 491 unit apartment complex is conveniently located adjacent to a scenic wooded wetland area onsite, and a large commercial center across the street.
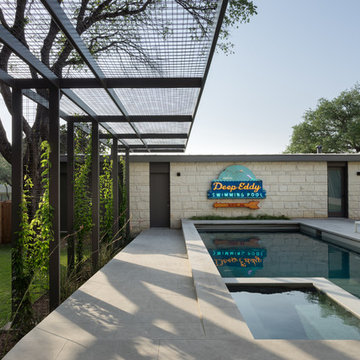
Pool coping and decking is Lueders Limestone. Steel arbor will eventually provide full shade from climbing vines.
Photo by Whit Preston
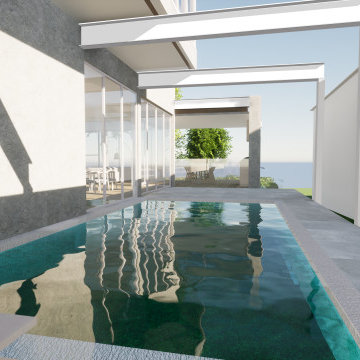
The brief
Our client is a family of four with a schnauzer, seeking a minimalist four-bedroom home that emphasizes open-plan living and seamless integration with the pool and alfresco areas. The client has a strong affinity towards Scandinavian design, and requested that the design should prioritize the transfer of light and warmth throughout all seasons.
Our approach
The design for the new residence features an open plan living and dining area that seamlessly integrates with the adjacent pool and dual north-facing alfresco areas, providing views of the adjacent reserve. The integration of these spaces creates a sense of continuity between indoor and outdoor living, providing the client with a seamless transition between the two spaces.
To ensure optimal thermal performance, the design incorporates a large central masonry wall that provides thermal massing. The wall helps to regulate the temperature within the residence, absorbing heat during the day and releasing it at night. This design element not only provides the client with a comfortable living environment but also helps to reduce energy costs, making the residence more sustainable.
During the site feasibility study, it was discovered that the proposed location had a flood level that could potentially impact the client’s request for a basement garage. This posed a significant challenge for the design team, as the garage was an essential component of the client’s brief. To overcome this obstacle, the team explored design solutions that satisfied council and client requirements, ensuring the safety and stability of the structure.
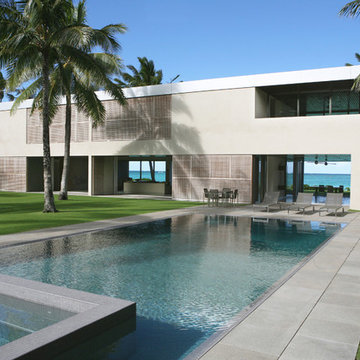
The deck level zero waterline pool seamlessly blends into the expansive grass area with coconut palms dappled light. Simplicity.
Photographer Unknown, photos provided by Owner
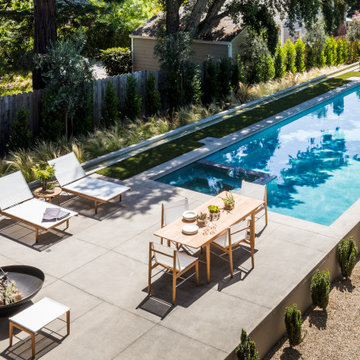
A city couple looking for a place to escape to in St. Helena, in Napa Valley, built this modern home, designed by Butler Armsden Architects. The double height main room of the house is a living room, breakfast room and kitchen. It opens through sliding doors to an outdoor dining room and lounge. We combined their treasured family heirlooms with sleek furniture to create an eclectic and relaxing sanctuary.
---
Project designed by ballonSTUDIO. They discreetly tend to the interior design needs of their high-net-worth individuals in the greater Bay Area and to their second home locations.
For more about ballonSTUDIO, see here: https://www.ballonstudio.com/
To learn more about this project, see here: https://www.ballonstudio.com/st-helena-sanctuary
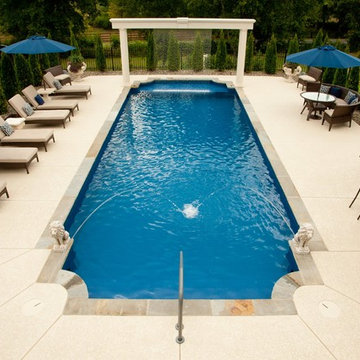
Turn your pool into the perfect venue for relaxation, bonding, and joy! Sundek of Nashville installs pool decks that suits any requirement and complements any home design and color. Our seasoned installers can help you from the initial planning to the finishing touches. Call us today for a free estimate!
Sundek of Nashville
1661 Stokley Lane
Old Hickory, TN 37138
(615) 822-7134 http://www.SundekNashville.com
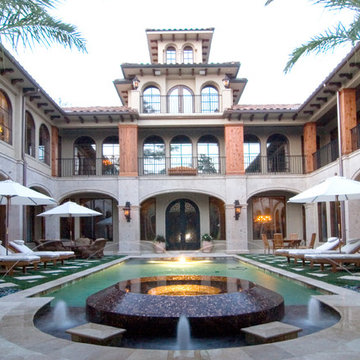
This pool was constructed before the house was completely framed in, and the pool plumbing runs through the slab of the home
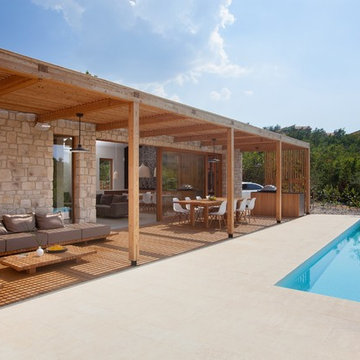
Zona piscina in stile scandinavo, in cui il cemento chiaro si intervalla al legno naturale, per un effetto di grande comfort e naturalità.
Large Courtyard Pool Design Ideas
8
