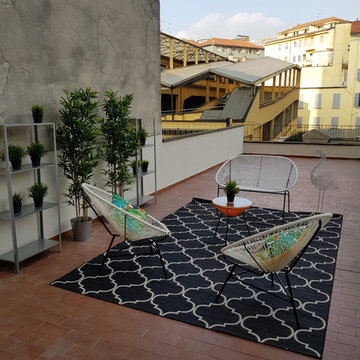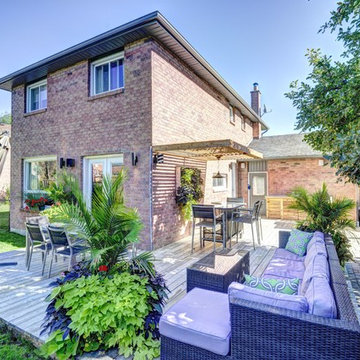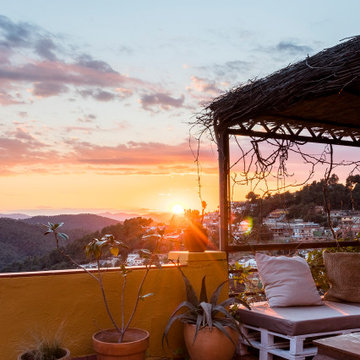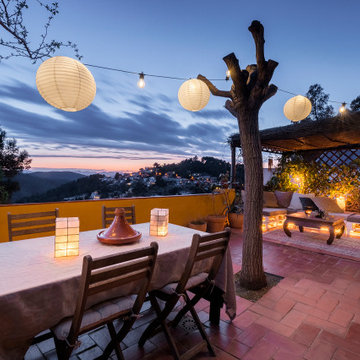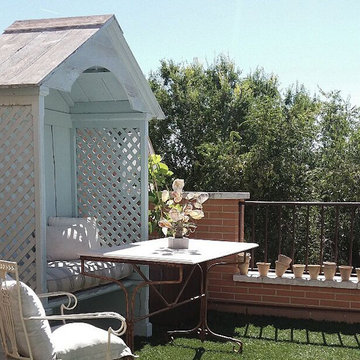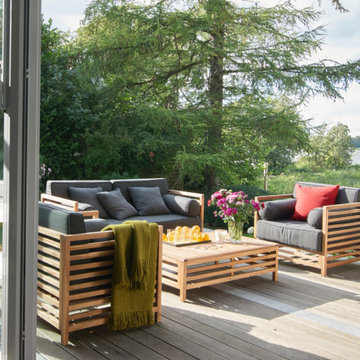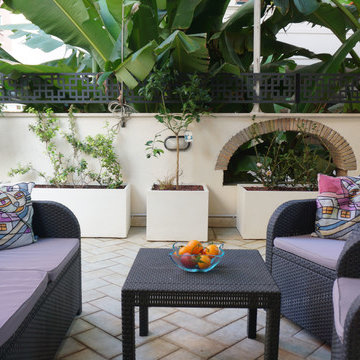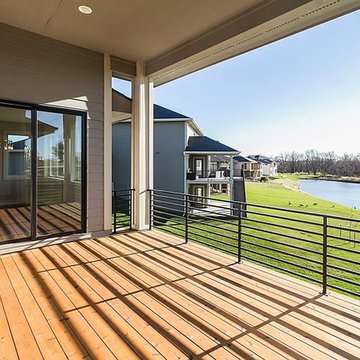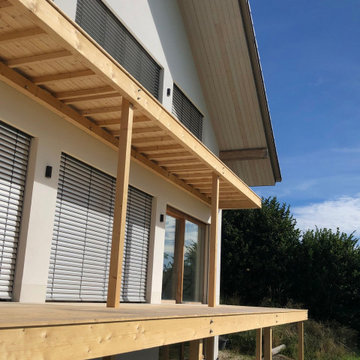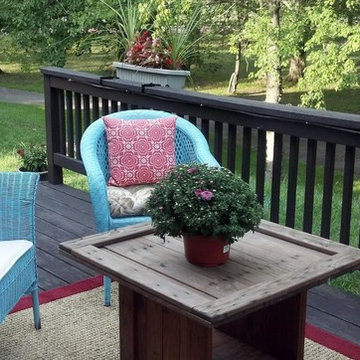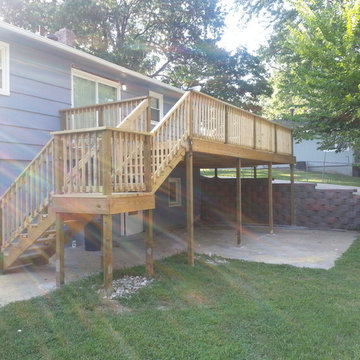Large Deck Design Ideas
Refine by:
Budget
Sort by:Popular Today
41 - 60 of 275 photos
Item 1 of 3
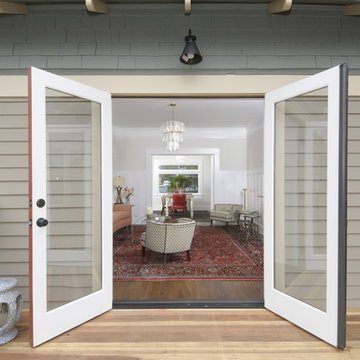
Extensive restoration and remodel of a 1908 Craftsman home in the West Adams neighborhood of Los Angeles by Tim Braseth of ArtCraft Homes, Los Angeles. 4 bedrooms and 3 bathrooms in 2,170sf. Completed in 2013. Staging by Jennifer Giersbrook. Photography by Larry Underhill.
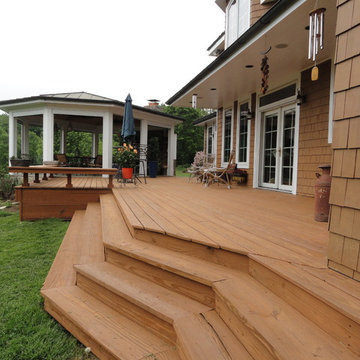
Photos taken by Teresa Faria - Honey, Fix It Inc. Project Manager
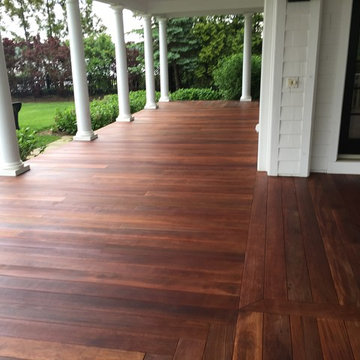
The project was done in Rumson New Jersey by the Navesink River
1500 square feet of Brazilian Ipe (hard and exotic perfect for exterior or outdoor).
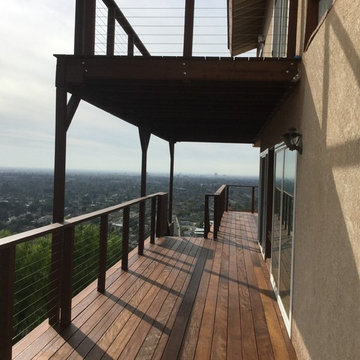
three stories deck with IPE also noon as Iron wood and cable railing. Permitted by city of Santa ANA
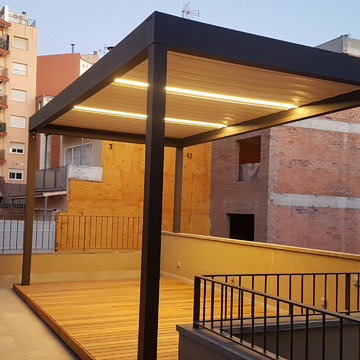
Instalación de una pérgola bioclimática de la firma italiana Corradi en una terraza con cierre total Ermetika Cristal. Pérgola con iluminación en dos lamas. Asimismo, instalación de tarima sintética en la zona de instalación de la pérgola bioclimática.
Toldos jasoma, tu web de toldos en barcelona
https://jasoma.com
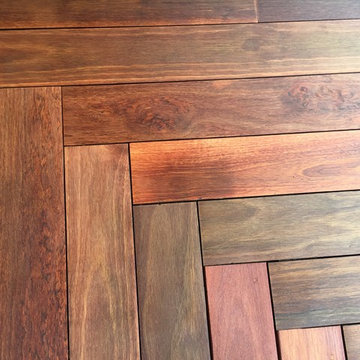
Finished Product
The project was done in Rumson New Jersey by the Navesink River
1500 square feet of Brazilian Ipe (hard and exotic perfect for exterior or outdoor).
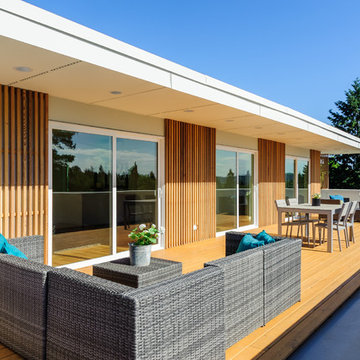
The third floor deck with an awning that helps to shade the interior spaces in the summer and offers partial cover for the deck. A cedar screen adds warmth to the exterior space. The stained tight knot cedar deck is an inexpensive way to create a beautiful and functional outdoor space.
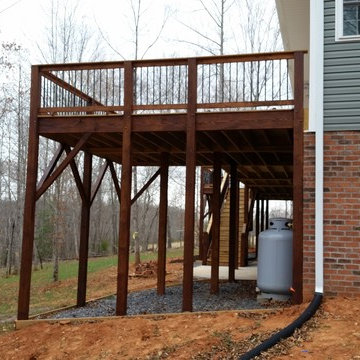
The back deck is tall. It was built strong to hold up the new hot tub!
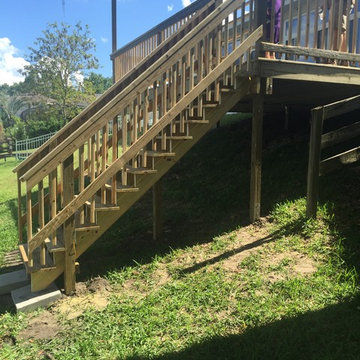
This homeowner lived on a lake with a very steep back yard, leaving them with a virtually unusable space to entertain in. Besaw Carpentry & Interiors came up with a great design solution that would allow them to use their backyard space to dine, entertain and lounge.
Large Deck Design Ideas
3
