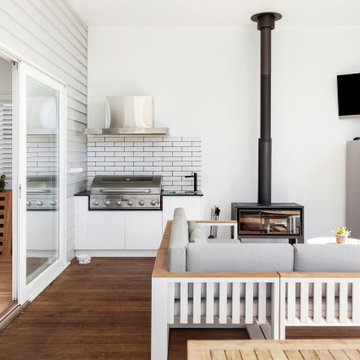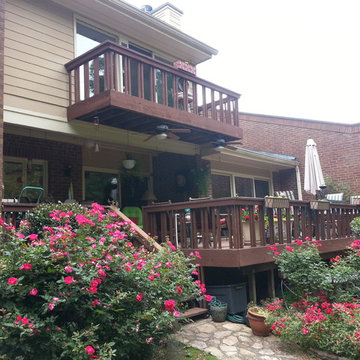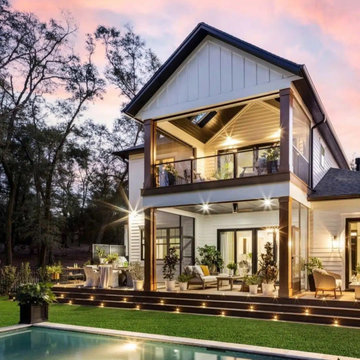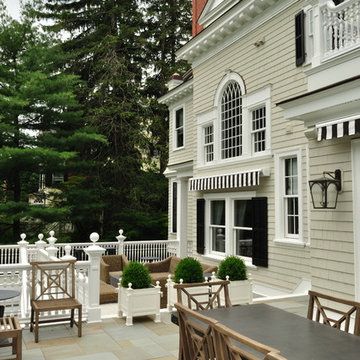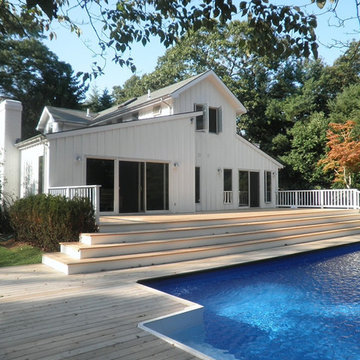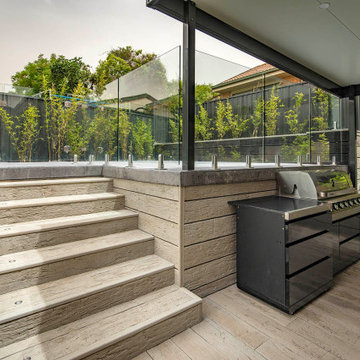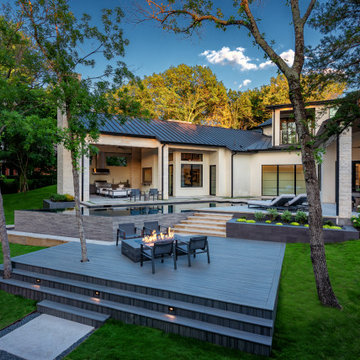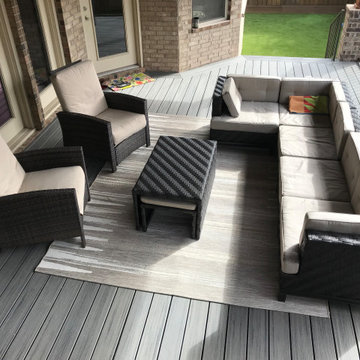Large Deck Design Ideas
Refine by:
Budget
Sort by:Popular Today
141 - 160 of 3,077 photos
Item 1 of 3
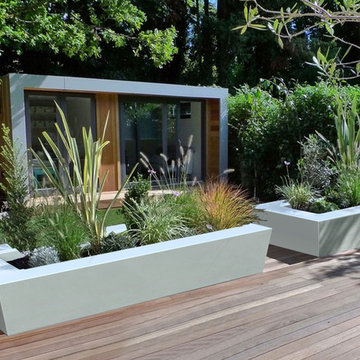
CALI PLANTER (L96” x W40” x H16”)
Planters
Product Dimensions (IN): L96” x W40” x H16”
Product Weight (LB): 172
Product Dimensions (CM): L243 x W102 x H41
Product Weight (KG): 78
Cali Planter (L96” x W40” x H16”) is the introductory planter in a bold move towards commercial planter applications for large-scale building and landscaping projects, such as condo developments, shopping malls, restaurants, hotels, lounges, and modern mansions, as well as luxury homes.
The planter’s tapered, angled sides add depth and dimension, creating a visually stunning and aesthetically appealing linear and landscaped look to the yard of a loft, a contemporary home, a shopping mall, or any other commercial interior or exterior space. A wide ledge at the top of the planter provides the secondary function of seating, while also adding perspective to the planter’s height.
Cali’s large depth allows for plants to be grown similarly to gardens that can be configured as sections.
Weatherproof and with a lifetime warranty, Cali is available in 43 colours, and is split-resistant, warp-resistant and mildew-resistant. Designed for year-round use in every season—winter, spring, summer, and fall—Cali is made of a durable, resilient fiberglass resin material that will withstand any weather condition—rain, snow, sleet, hail, and sun.
In the centre of a shopping mall, Cali functions as a planter while defining walking areas, its uniquely angled elongated shape making it a versatile and functional option for any and every large-scale commercial and residential application.
Part of our custom Design Your Own Planter offer, Cali can be customized to suit the dimensions of any indoor or outdoor space.
By Decorpro Home + Garden.
Each sold separately.
Materials:
Fiberglass resin
Gel coat (custom colours)
All Planters are custom made to order.
Allow 4-6 weeks for delivery.
Made in Canada
ABOUT
PLANTER WARRANTY
ANTI-SHOCK
WEATHERPROOF
DRAINAGE HOLES AND PLUGS
INNER LIP
LIGHTWEIGHT
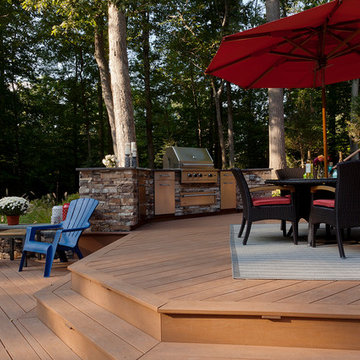
Tropical living in timeless, luxurious style. ... Modern Balinese, and a blend of Asian influences with Contemporary, Mediterranean architecture.
Builder: Professional Grounds, Inc.
Photography: George Brown Photography
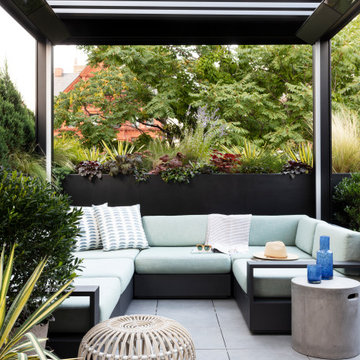
Notable decor elements include: Marbella modular sofa from Restoration Hardware, Franco Albini ottoman by Sika, Cast concrete cylinder from Restoration Hardware, Hills fabric pillows by Rebecca Atwood
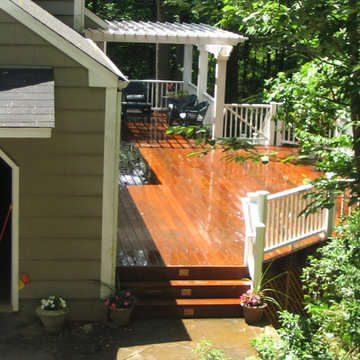
This large deck was built in Holmdel, NJ. The flooring is Ipe hardwood. The rail is Azek brand synthetic railing system.
The pergola is clear cedar that has been primed and painted. The columns are 10" square Permacast brand.
The high underside of the deck is covered with solid Ipe skirting. This blocks the view of the deck under-structure from people enjoying the lower paver patio.
Low voltage lights were added to the rail posts, in the pergola and in the stair risers. These lights add a nice ambiance to the deck, as well as safety.
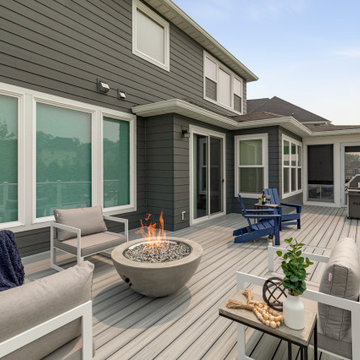
Large outdoor living space with Trex Decking and Afco Glass Paneled Railing. 3 season porch with tile floors, Infratec radiant heaters and SunSpace windows
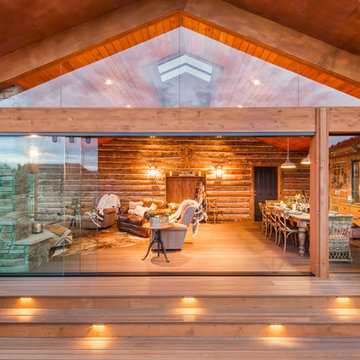
A versatile deck with open air spaces as well as those protected from the elements.
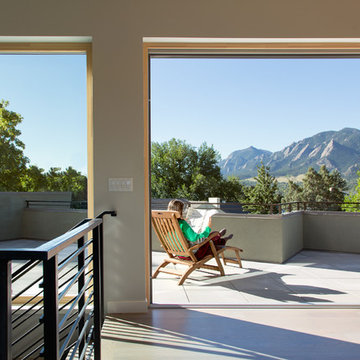
Modern home designed by Fuentes Design in Boulder, CO has open layout and stunning views of the mountains with a second story deck off the kitchen and dining room. Large glass windows and sliding door by ZOLA Windows and Doors.
www.fuentesdesigns.com
www.zolawindows.com
www.danecronin.com
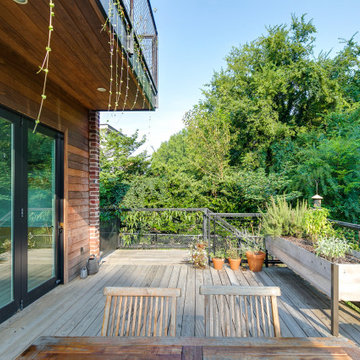
It was important not to interrupt the dynamic of this home's historic Church Hill neighborhood, and so all the exterior changes were kept to the back of the house, with the front remaining mostly unchanged.
Although the front of the house doesn’t give away its secrets, the back of the house is an unexpected but delightful surprise. Embracing the new rear addition is the home’s original brick wall. Architectural design as well as Commission of Architectural Review requirements put a lot of emphasis on keeping the original masonry intact, which was no small feat. It took a lot of planning, some delicate demolition and talented carpentry to ensure this piece of history remained.
In addition to the brick wall, other original aspects of the home were carefully preserved including the windows, floors and much of the trim work. Meanwhile all new, modern plumbing and fixtures were installed and custom cabinetry with inset routed “handles” were fabricated by Polosko Woodworks. Inside the home is even more appreciation of the original masonry with exposed brick walls in the primary bath.
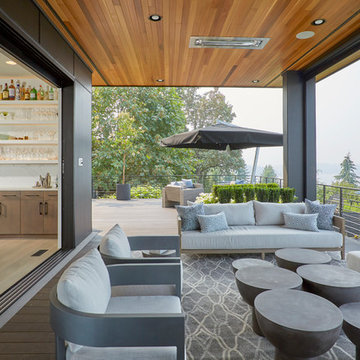
The black sliding doors can be completely open to create the perfect indoor-outdoor living experience.
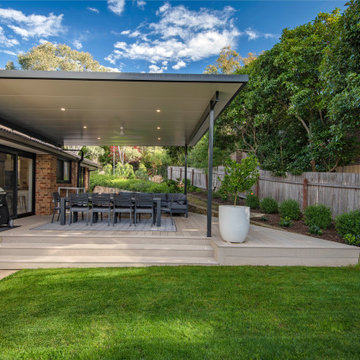
This outdoor space celebrates all of the attributes of our client’s beautiful, landscaped garden. Featuring Millboard decking boards, a product which is hand-moulded from original timber, then hand-coloured to recreate the warm authentic look of timber. The insulated Solarspan pergola compliments the space with its contemporary design embracing a sense of enclosure and keeping the space cool in the warmer months.
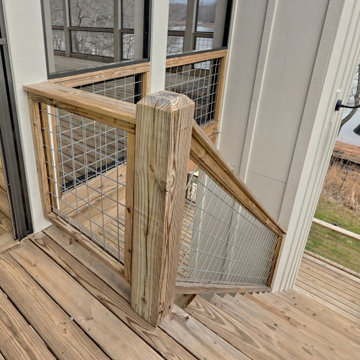
This large custom Farmhouse style home features Hardie board & batten siding, cultured stone, arched, double front door, custom cabinetry, and stained accents throughout.
Large Deck Design Ideas
8
