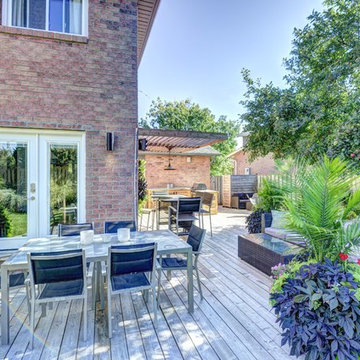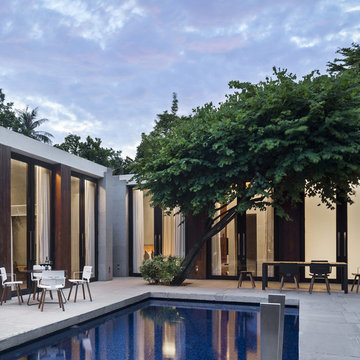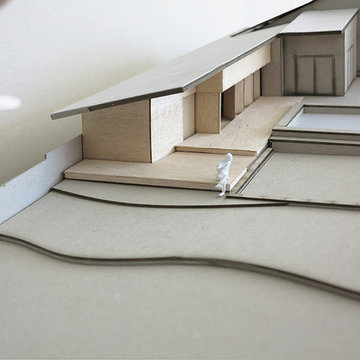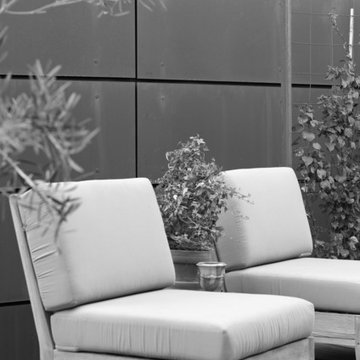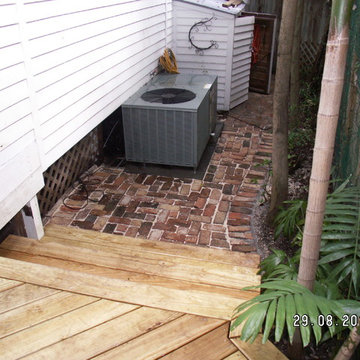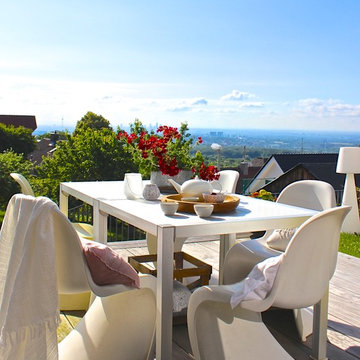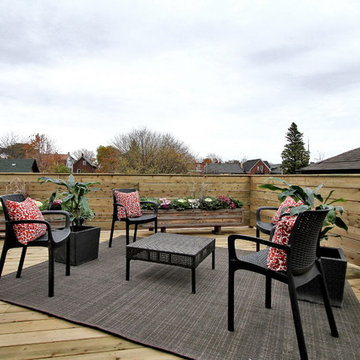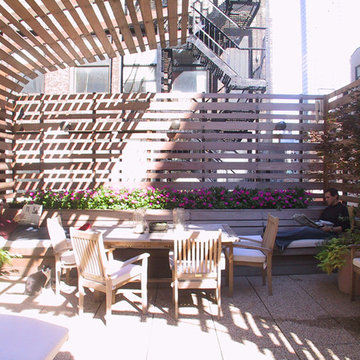Large Deck Design Ideas with a Vertical Garden
Refine by:
Budget
Sort by:Popular Today
101 - 120 of 137 photos
Item 1 of 3
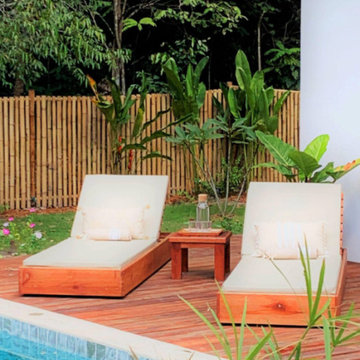
Piscine / Couloir de nage en béton coulé recouvert de chaux vernis sur les extérieur et pour l'intérieur une mosaïque bleu et verte.
Piscine / Couloir de nage : Dim : L 8 x l 2,5 M.
Terrasse et mobilier de jardin en teck.
Délimitation de la propriété avec du bambou.
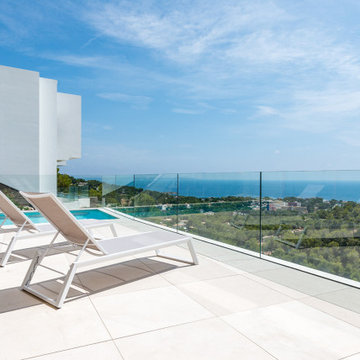
Vivienda unifamiliar aislada con piscina en Costa D’en Blanes. Consta de 4 dormitorios en suite, cocina, salón comedor, ascensor, sala de juegos y salas técnicas.
Intervención como Jefatura de obra.
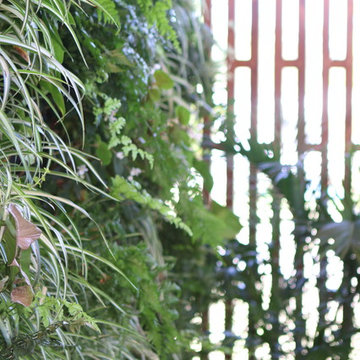
Courtyard space with the internal volumes broken down to allow trees to remain & penetrate the roof with additional green wall incorporated.
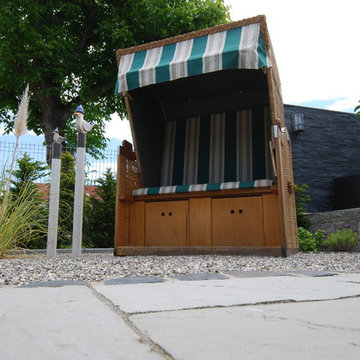
Der Strandkorb im Mittelpunkt! In Gedanken an das Meeresrauschen steht der Strandkorb im Mittelpunkt des Gartens. Ein weiteres schmuckes Stück, das Gewächshaus im englischen Stil.
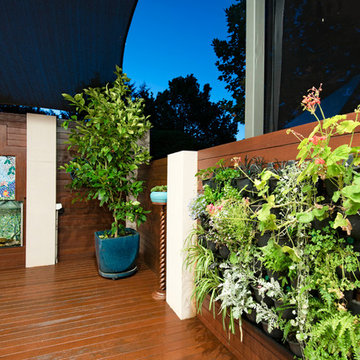
Split level merbau deck with a fly over pergola pitched off the top plate of the house with an aqua check gyprock ceiling, complete with LED downlights and privacy screens that have provided a beautiful backdrop to a water feature & vertical garden.
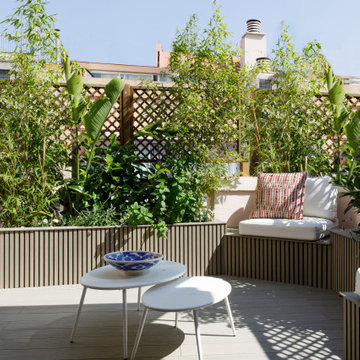
Desde el salón se sale a la terraza proyectada por el departamento de paisajismo de Tinda’s Project. Además de añadir una tarima especial para exteriores, se ha revestido todo el perímetro con un diseño en madera que alterna jardineras y bancos, dejando la parte central libre para colocar unas mesas auxiliares. Un par de celosías también de madera aportan cierta intimidad al espacio.
Cojines de Mobelia. Bol, de Catalina House
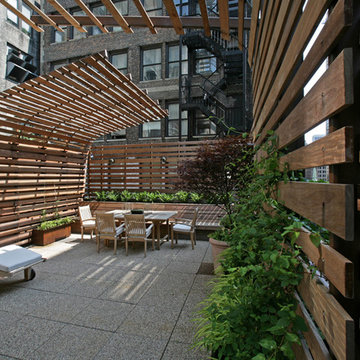
Ipe wood boards (sustainably harvested) wrap around the roof terrace on various trellis structures. Integrated bench sits at far side of photo. Industrial fans that required acoustical buffer are at top left of photo.
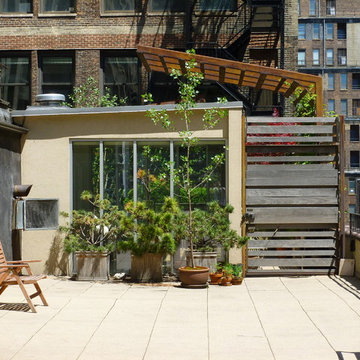
View from common Building roof side showing gate to private area. These photographs were taken of the roof deck (May 2012) by our client and show the wonderful planting and how truly green it is up on a roof in the midst of industrial/commercial Chelsea. There are also a few photos of the clients' adorable cat Jenny within the space.
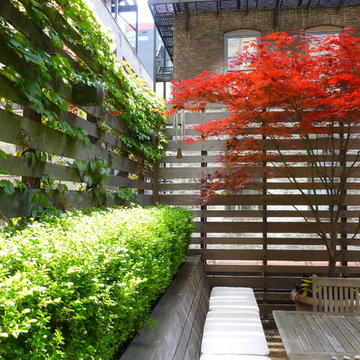
These photographs were taken of the roof deck (May 2012) by our client and show the wonderful planting and how truly green it is up on a roof in the midst of industrial/commercial Chelsea. There are also a few photos of the clients' adorable cat Jenny within the space.
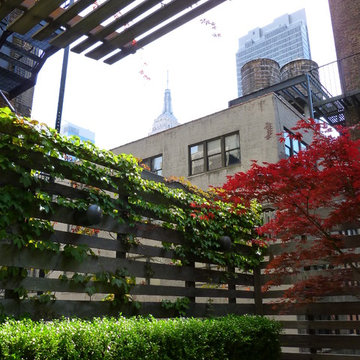
These photographs were taken of the roof deck (May 2012) by our client and show the wonderful planting and how truly green it is up on a roof in the midst of industrial/commercial Chelsea. There are also a few photos of the clients' adorable cat Jenny within the space.
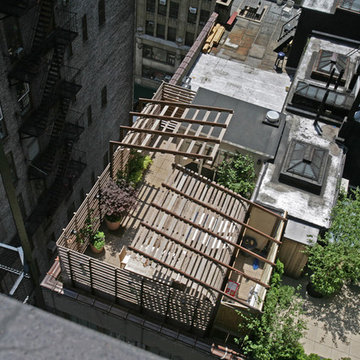
View from southern neighboring building. Wood boards of trellises are spaced differently depending on exposure to sun, wind and industrial noises as well as privacy concerns. Early planting as well as the storage/potting "shed" (at lower left) are shown here too.
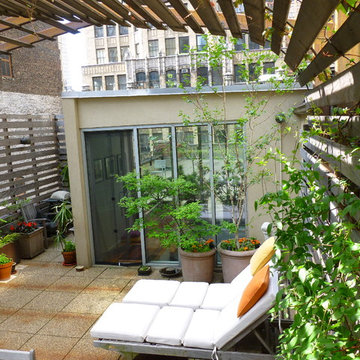
These photographs were taken of the roof deck (May 2012) by our client and show the wonderful planting and how truly green it is up on a roof in the midst of industrial/commercial Chelsea. There are also a few photos of the clients' adorable cat Jenny within the space.
Large Deck Design Ideas with a Vertical Garden
6
