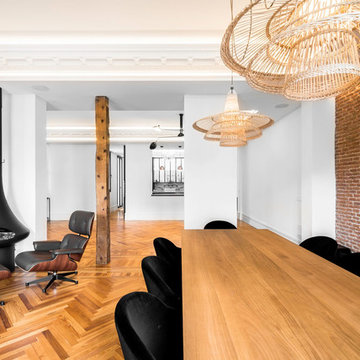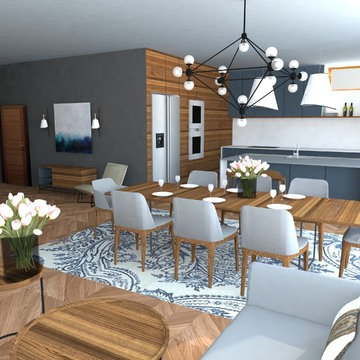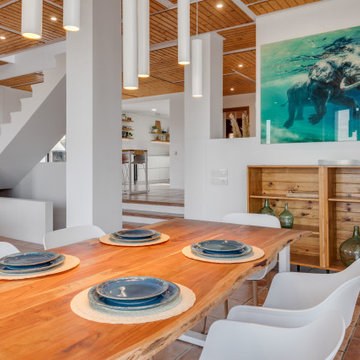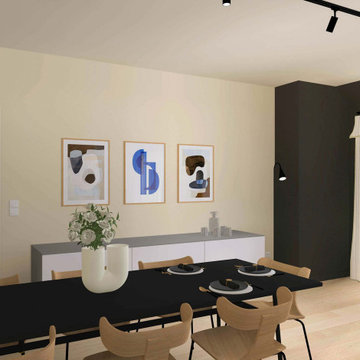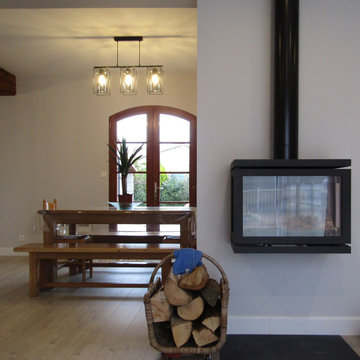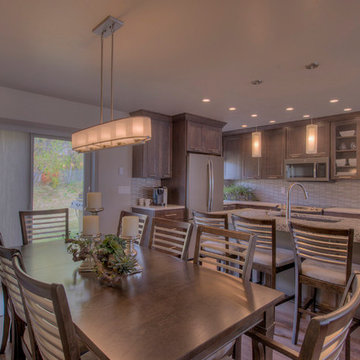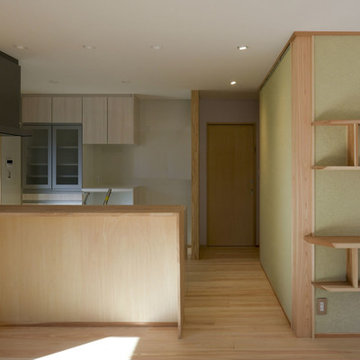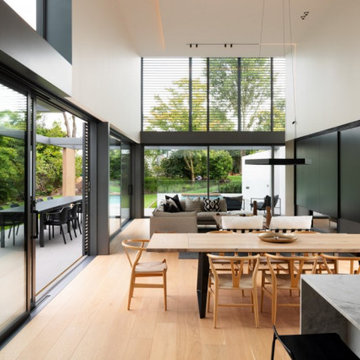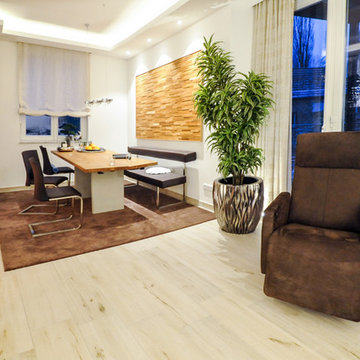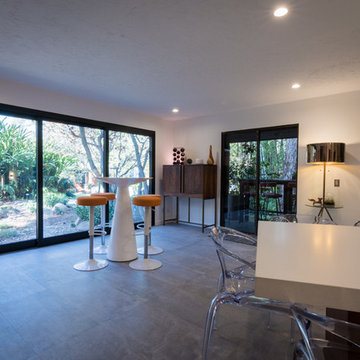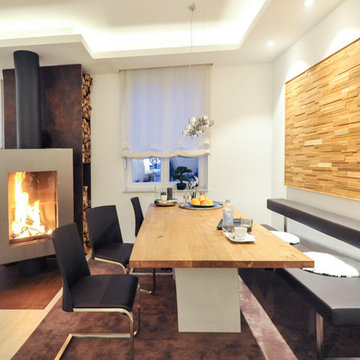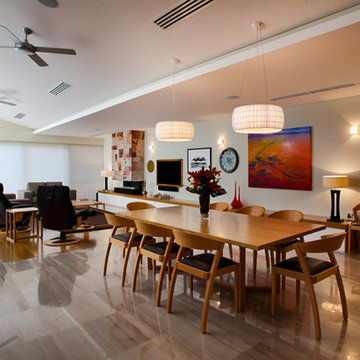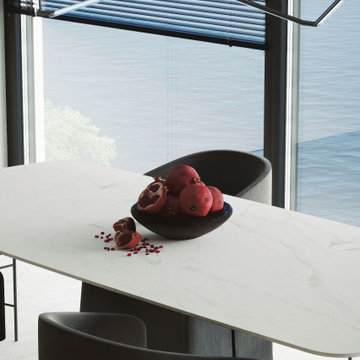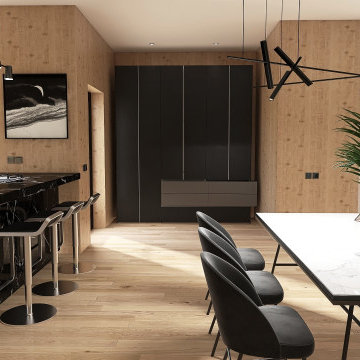Large Dining Room Design Ideas with a Hanging Fireplace
Refine by:
Budget
Sort by:Popular Today
121 - 140 of 214 photos
Item 1 of 3
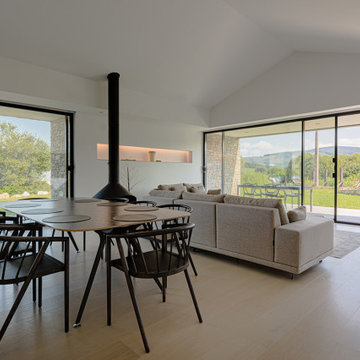
La vivienda está ubicada en el término municipal de Bareyo, en una zona eminentemente rural. El proyecto busca la máxima integración paisajística y medioambiental, debido a su localización y a las características de la arquitectura tradicional de la zona. A ello contribuye la decisión de desarrollar todo el programa en un único volumen rectangular, con su lado estrecho perpendicular a la pendiente del terreno, y de una única planta sobre rasante, la cual queda visualmente semienterrada, y abriendo los espacios a las orientaciones más favorables y protegiéndolos de las más duras.
Además, la materialidad elegida, una base de piedra sólida, los entrepaños cubiertos con paneles de gran formato de piedra negra, y la cubierta a dos aguas, con tejas de pizarra oscura, aportan tonalidades coherentes con el lugar, reflejándose de una manera actualizada.
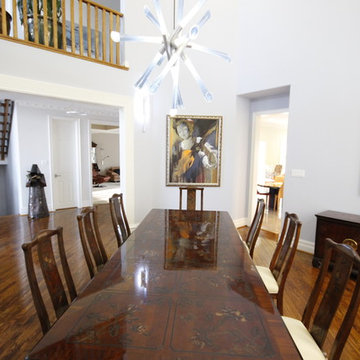
A full update of an existing home with new furnishings and finishes throughout the main floor. Located in the heart of Forrest Hill, this project was a real pleasure to work on. With stunning great rooms, and 20 foot ceilings, we had an outstanding framework to build upon. A new custom made fireplace was created to be the focal point of the living room. New paint and fixtures were carefully selected to enhance the ambiance of the dining room. Updates to the main entrance area, and the creation of a new bedroom and bathroom were excellent additions to this stunning home.
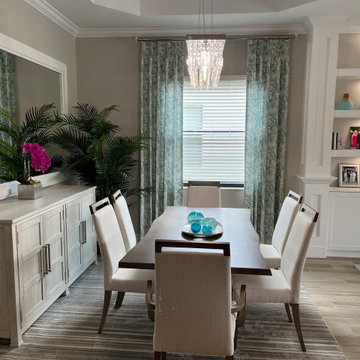
Drapery in any room makes a cozier space. Notice the crown molding and the custom bookcase edge from the living room to separate the rooms and make a nice focal point.
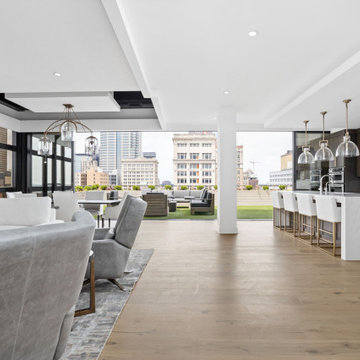
Dining room, with contemporary lighting from restoration hardware, restoration hardware furniture and sliding glass doors.
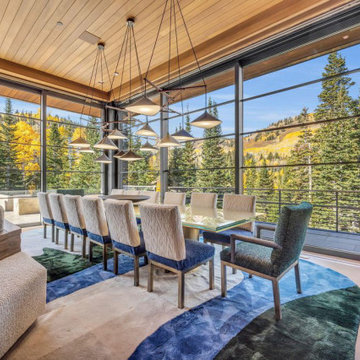
Wrap-around windows and sliding doors extend the visual boundaries of the kitchen and dining spaces to the treetops beyond.
Custom windows, doors, and hardware designed and furnished by Thermally Broken Steel USA.
Other sources:
Chandelier by Emily Group of Thirteen by Daniel Becker Studio.
Dining table by Newell Design Studios.
Parsons dining chairs by John Stuart (vintage, 1968).
Custom shearling rug by Miksi Rugs.
Custom built-in sectional sourced from Place Textiles and Craftsmen Upholstery.
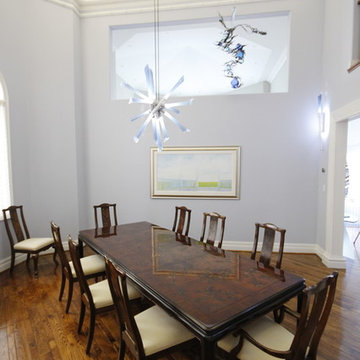
A full update of an existing home with new furnishings and finishes throughout the main floor. Located in the heart of Forrest Hill, this project was a real pleasure to work on. With stunning great rooms, and 20 foot ceilings, we had an outstanding framework to build upon. A new custom made fireplace was created to be the focal point of the living room. New paint and fixtures were carefully selected to enhance the ambiance of the dining room. Updates to the main entrance area, and the creation of a new bedroom and bathroom were excellent additions to this stunning home.
Large Dining Room Design Ideas with a Hanging Fireplace
7
