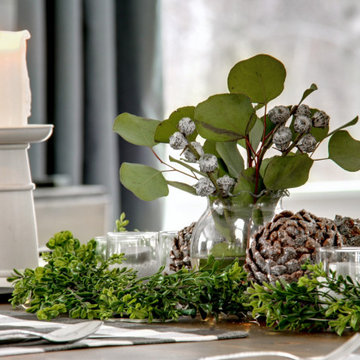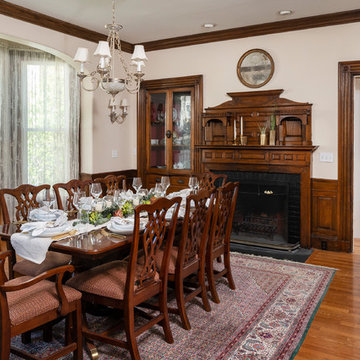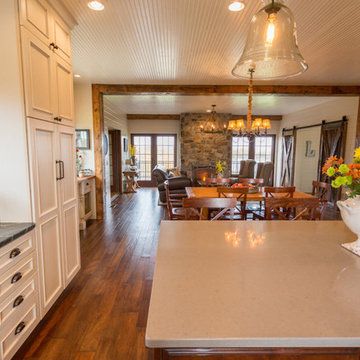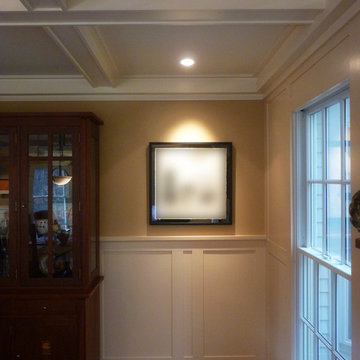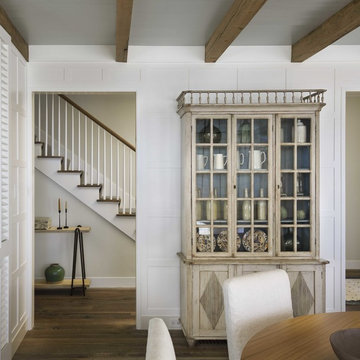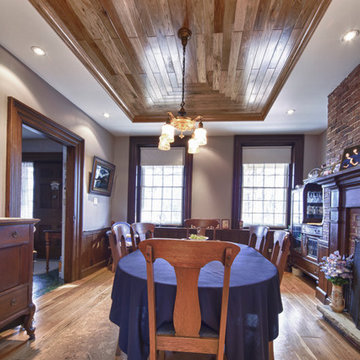Large Dining Room Design Ideas with a Standard Fireplace
Refine by:
Budget
Sort by:Popular Today
101 - 120 of 6,504 photos
Item 1 of 3

The view from the Kitchen Island towards the Kitchen Table now offers the homeowner commanding visual access to the Entry Hall, Dining Room, and Family Room as well as the side Mud Room entrance. The new eat-in area with a custom designed fireplace was the former location of the Kitchen workspace.

This condo was a blank slate. All new furnishings and decor. And how fun is it to get light fixtures installed into a stretched ceiling? I think the electrician is still cursing at us. This is the view from the front entry into the dining room.
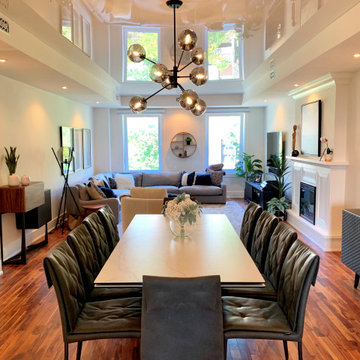
This condo was a blank slate. All new furnishings and decor. And how fun is it to get light fixtures installed into a stretched ceiling? I think the electrician is still cursing at us.

Open floor plan dining room featuring a custom vaulted ceilings and antique reclaimed wood beams.

Traditional formal dining, moldings, fireplace, marble surround gas fireplace, dark hardwood floors
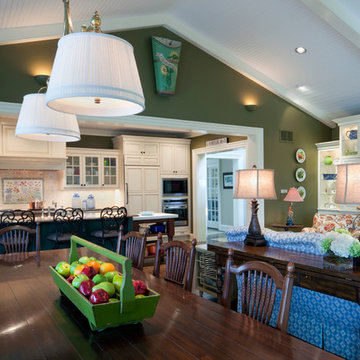
Former clients of Penza Bailey Architects purchased this property in Greenspring Valley because of the expansive views of the adjacent rolling hills, which were protected by an environmental trust. They asked PBA to design an attached garage with a studio above, a new entrance vestibule and entry foyer, and a new sunroom in the rear of the property to take advantage of the commanding views. The entire house was extensively renovated, and landscape improvements included a new front courtyard and guest parking, replacing the original paved driveway. In addition to the 2 story garage enlargement, PBA designed a tall entrance providing a stronger sense of identity and welcome, along with a 1 1/2 story gallery, allowing light to graciously fill the interior space. These additions served to break up the original rambling roofline, resulting in a thoughtfully balanced structure nestled comfortably into the property.
Anne Gummerson Photography

Sitting atop a mountain, this Timberpeg timber frame vacation retreat offers rustic elegance with shingle-sided splendor, warm rich colors and textures, and natural quality materials.
Large Dining Room Design Ideas with a Standard Fireplace
6
