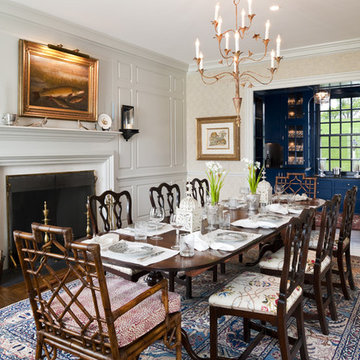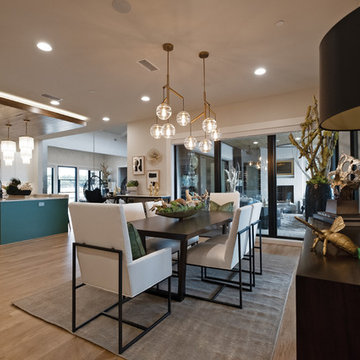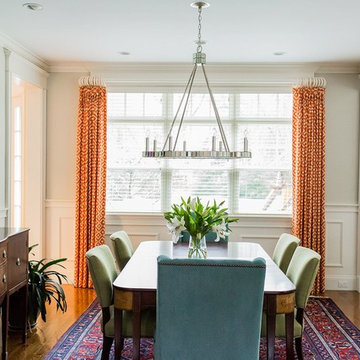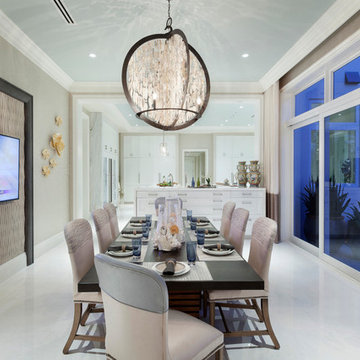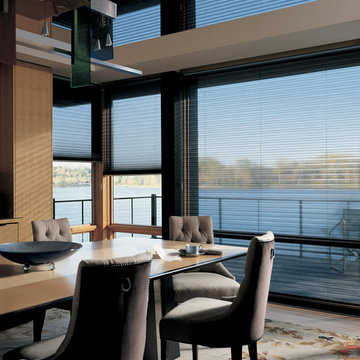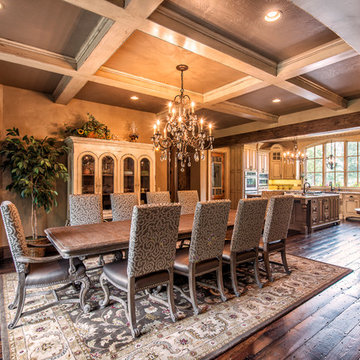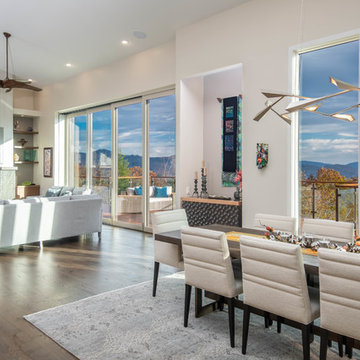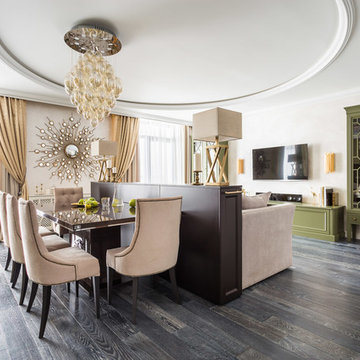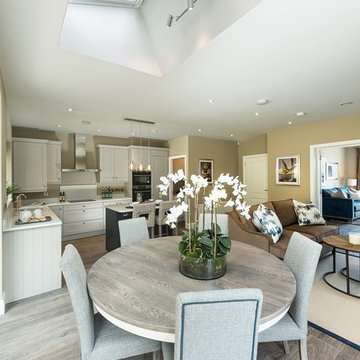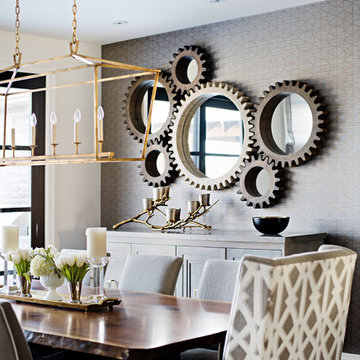Large Dining Room Design Ideas with Beige Walls
Refine by:
Budget
Sort by:Popular Today
161 - 180 of 13,192 photos
Item 1 of 3
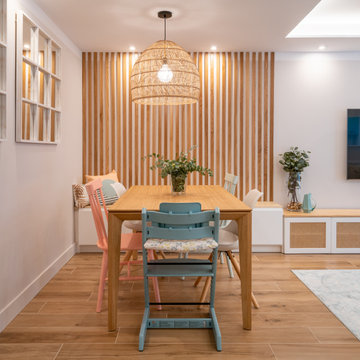
Atreverse a dar color en la zona de comedor, incluyendo distintas sillas de color y forma puede ser la clave para un aspecto mas informal y vital.
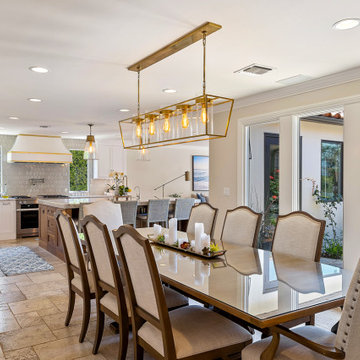
This home had a kitchen that wasn’t meeting the family’s needs, nor did it fit with the coastal Mediterranean theme throughout the rest of the house. The goals for this remodel were to create more storage space and add natural light. The biggest item on the wish list was a larger kitchen island that could fit a family of four. They also wished for the backyard to transform from an unsightly mess that the clients rarely used to a beautiful oasis with function and style.
One design challenge was incorporating the client’s desire for a white kitchen with the warm tones of the travertine flooring. The rich walnut tone in the island cabinetry helped to tie in the tile flooring. This added contrast, warmth, and cohesiveness to the overall design and complemented the transitional coastal theme in the adjacent spaces. Rooms alight with sunshine, sheathed in soft, watery hues are indicative of coastal decorating. A few essential style elements will conjure the coastal look with its casual beach attitude and renewing seaside energy, even if the shoreline is only in your mind's eye.
By adding two new windows, all-white cabinets, and light quartzite countertops, the kitchen is now open and bright. Brass accents on the hood, cabinet hardware and pendant lighting added warmth to the design. Blue accent rugs and chairs complete the vision, complementing the subtle grey ceramic backsplash and coastal blues in the living and dining rooms. Finally, the added sliding doors lead to the best part of the home: the dreamy outdoor oasis!
Every day is a vacation in this Mediterranean-style backyard paradise. The outdoor living space emphasizes the natural beauty of the surrounding area while offering all of the advantages and comfort of indoor amenities.
The swimming pool received a significant makeover that turned this backyard space into one that the whole family will enjoy. JRP changed out the stones and tiles, bringing a new life to it. The overall look of the backyard went from hazardous to harmonious. After finishing the pool, a custom gazebo was built for the perfect spot to relax day or night.
It’s an entertainer’s dream to have a gorgeous pool and an outdoor kitchen. This kitchen includes stainless-steel appliances, a custom beverage fridge, and a wood-burning fireplace. Whether you want to entertain or relax with a good book, this coastal Mediterranean-style outdoor living remodel has you covered.
Photographer: Andrew - OpenHouse VC

Casual family eating area with a blend of wicker chairs and farm-style table
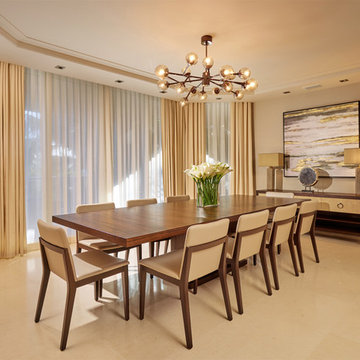
The dining area features the table by Vanguard furniture, chandelier by Arteriors and buffet cabinet by Lilian August
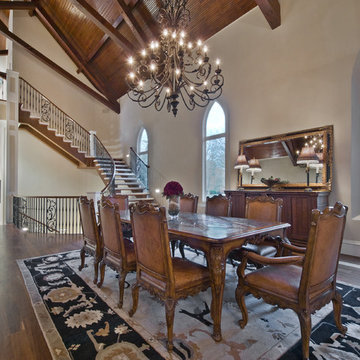
Grand open concept dining room in restored luxury church with walnut floors, solid floor to ceiling travertine stone fireplace, antiques, traditional oriental rug, gothic arch windows, chandelier, stunning rose window and grand stone and wrought iron staircase in The Sanctuary Residence
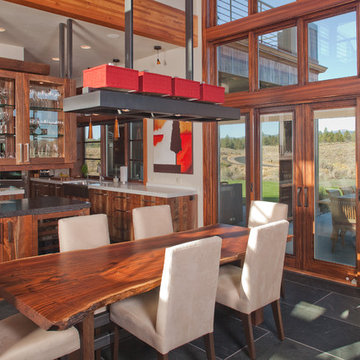
The kitchen in this home is set off by the floating buffet & upper glass cabinet. The table was crafted from a single slab of black walnut with an custom iron base. The sliding doors lead to the covered patio and pool beyond.
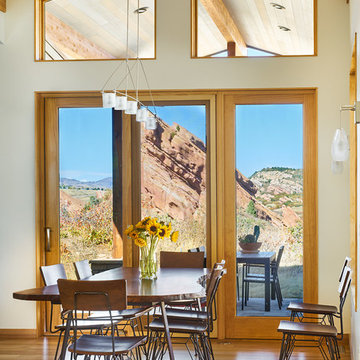
This Eclectic Contemporary House keeps a low profile amidst a bold and lively landscape. The home is made up of simple forms stitched together under shallow gable roofs that spread out, rather than stack up. Instead of trying to blend in like camouflage, or to assert itself with stark contrast, This ecelctic house uses bright materials and cheerful colors to compliment the sunny mood of its natural surroundings.
Photos by: David Patterson Photography
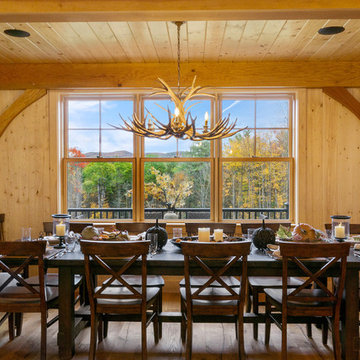
Crown Point Builders, Inc. | Décor by Pottery Barn at Evergreen Walk | Photography by Wicked Awesome 3D | Bathroom and Kitchen Design by Amy Michaud, Brownstone Designs
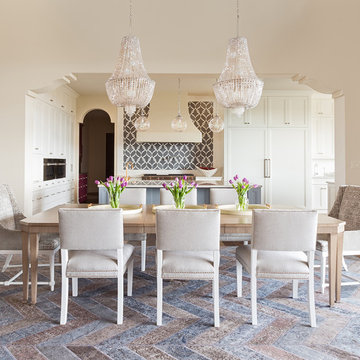
Martha O'Hara Interiors, Interior Design & Photo Styling | Meg Mulloy, Photography | Please Note: All “related,” “similar,” and “sponsored” products tagged or listed by Houzz are not actual products pictured. They have not been approved by Martha O’Hara Interiors nor any of the professionals credited. For info about our work: design@oharainteriors.com
Large Dining Room Design Ideas with Beige Walls
9
