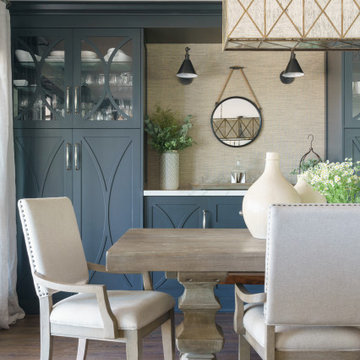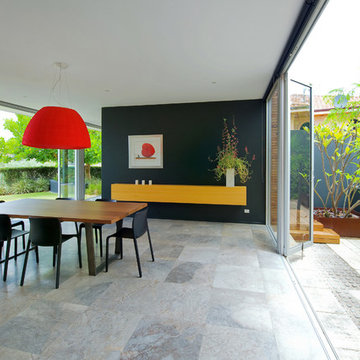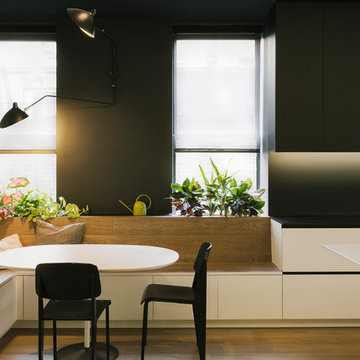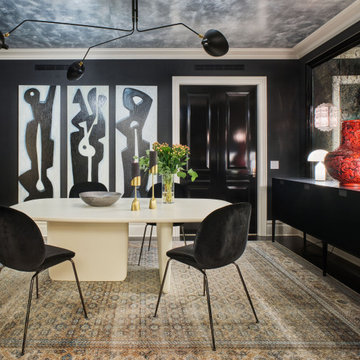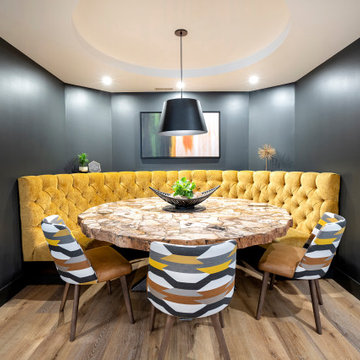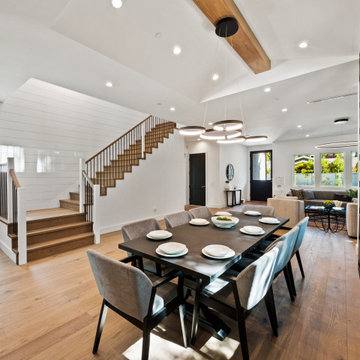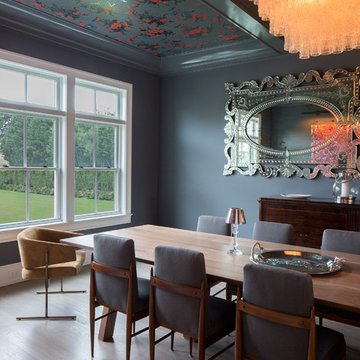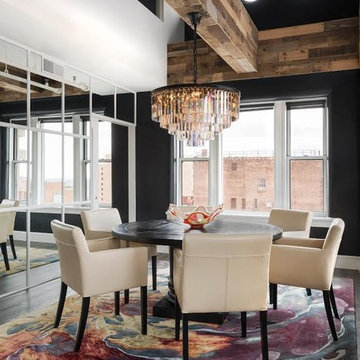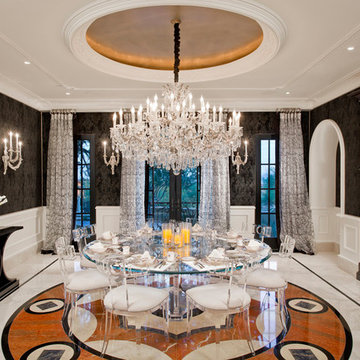Large Dining Room Design Ideas with Black Walls
Refine by:
Budget
Sort by:Popular Today
41 - 60 of 531 photos
Item 1 of 3
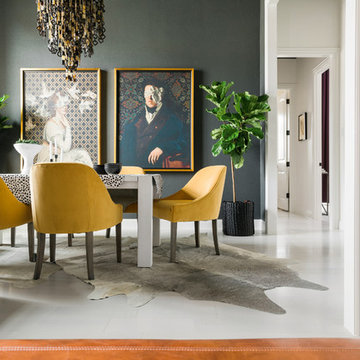
https://www.tiffanybrooksinteriors.com
Inquire About Our Design Services
https://www.tiffanybrooksinteriors.com Inquire About Our Design Services. Dining room designed by Tiffany Brooks.
Photos © 2018 Scripps Networks, LLC.

This project began with a handsome center-entrance Colonial Revival house in a neighborhood where land values and house sizes had grown enormously since my clients moved there in the 1980s. Tear-downs had become standard in the area, but the house was in excellent condition and had a lovely recent kitchen. So we kept the existing structure as a starting point for additions that would maximize the potential beauty and value of the site
A highly detailed Gambrel-roofed gable reaches out to the street with a welcoming entry porch. The existing dining room and stair hall were pushed out with new glazed walls to create a bright and expansive interior. At the living room, a new angled bay brings light and a feeling of spaciousness to what had been a rather narrow room.
At the back of the house, a six-sided family room with a vaulted ceiling wraps around the existing kitchen. Skylights in the new ceiling bring light to the old kitchen windows and skylights.
At the head of the new stairs, a book-lined sitting area is the hub between the master suite, home office, and other bedrooms.
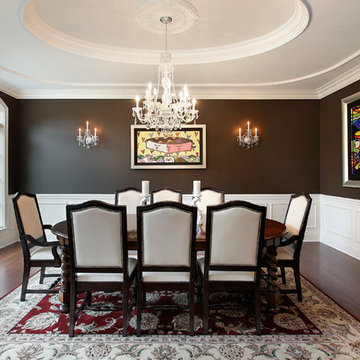
As a builder of custom homes primarily on the Northshore of Chicago, Raugstad has been building custom homes, and homes on speculation for three generations. Our commitment is always to the client. From commencement of the project all the way through to completion and the finishing touches, we are right there with you – one hundred percent. As your go-to Northshore Chicago custom home builder, we are proud to put our name on every completed Raugstad home.
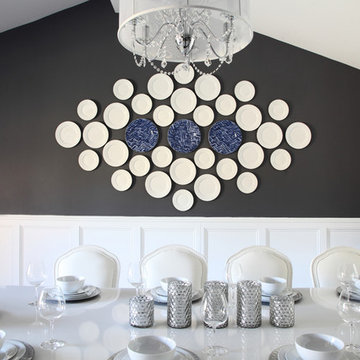
Transitional chic house design by Lindye Galloway Design. Formal dining room with plate wall design.
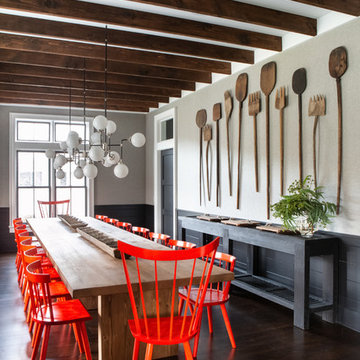
Architectural advisement, Interior Design, Custom Furniture Design & Art Curation by Chango & Co.
Architecture by Crisp Architects
Construction by Structure Works Inc.
Photography by Sarah Elliott
See the feature in Domino Magazine
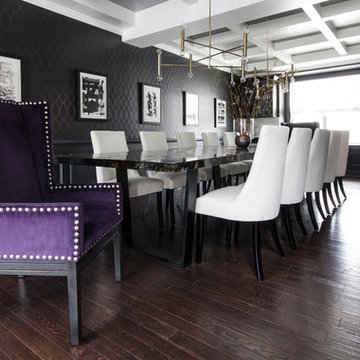
This client wanted to make a jaw-dropping, glamorous, black and white statement in her massive formal dining room. Originally a boring beige living room and dining room, we ripped out the decorative columns and carpet and laid down a beautiful dark wood floor to coordinate with the rest of the house. We gave the space more architectural presence with a coffered ceiling with faux silver leafing and wainscotting. A wet bar offers plenty of wine and glass storage.
A burnt wood and cracked resin 14' long custom dining table seats 12 comfortably in this 32' long room. We upholstered the side chairs in a contract-grade white chenille that is kid- and pet-friendly. The host chairs are huge purple velvet wingbacks with silver nailheads. Two wide, gold, directional chandeliers add whimsy to the sophisticated space. A high gloss stencil covers the long wall and becomes a textured backdrop for a black and white art gallery. Gold silk draperies and ivory silk Roman shades are the finishing touch to this over-the-top luxe dining room.
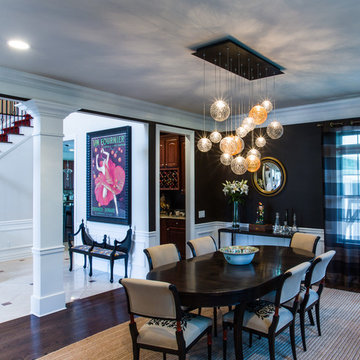
Custom-made MOD Chandelier in Grey and Champagne over a dining room table.
Jody Macwright Interiors
Photo by Meir Pliskin
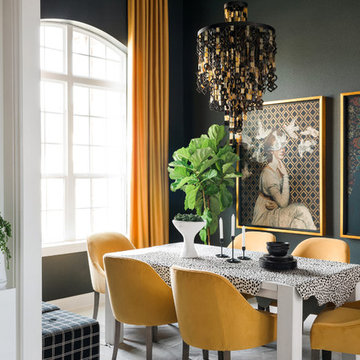
https://www.tiffanybrooksinteriors.com
Inquire About Our Design Services
https://www.tiffanybrooksinteriors.com Inquire About Our Design Services. Dining room designed by Tiffany Brooks.
Photos © 2018 Scripps Networks, LLC.
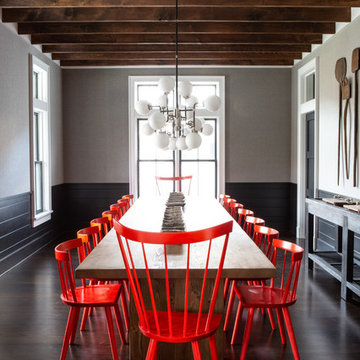
Architectural advisement, Interior Design, Custom Furniture Design & Art Curation by Chango & Co.
Architecture by Crisp Architects
Construction by Structure Works Inc.
Photography by Sarah Elliott
See the feature in Domino Magazine
Large Dining Room Design Ideas with Black Walls
3
