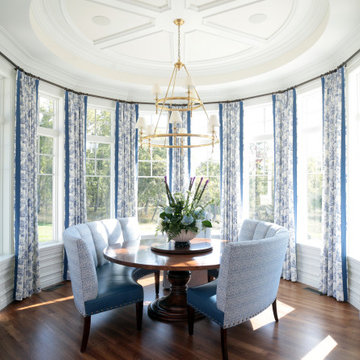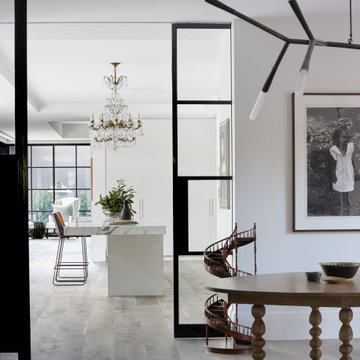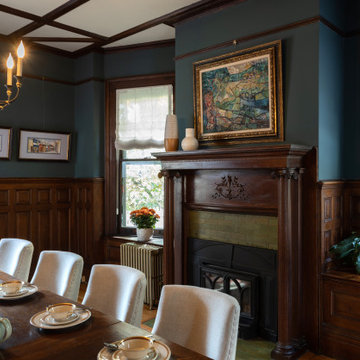Large Dining Room Design Ideas with Coffered
Refine by:
Budget
Sort by:Popular Today
41 - 60 of 586 photos
Item 1 of 3
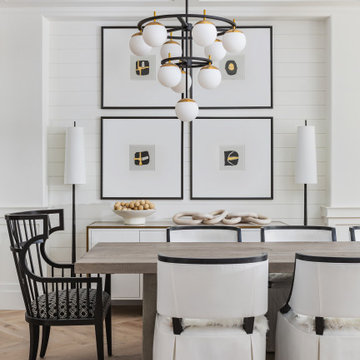
dining room with custom upholstered chairs, natural grey wood dining table, white and gold buffet, two chandeliers, buffet lamps, shiplap, bold fabrics, black and white, floating shelves, wainscoting, ceiling coffers and herringbone oak floors
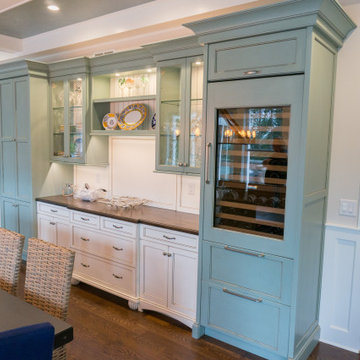
We love this 2 tone cabinet setup that features a tall wine cabinet. This area makes it simple to serve meals during the holidays.
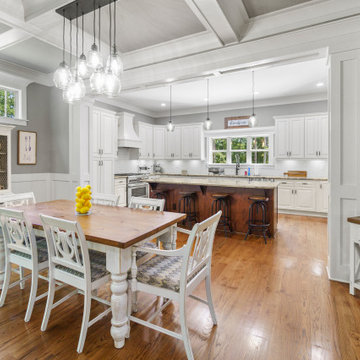
Dining area and view into the U-shaped kitchen of Arbor Creek. View House Plan THD-1389: https://www.thehousedesigners.com/plan/the-ingalls-1389

Modern Formal Dining room with a rich blue feature wall. Reclaimed wood dining table and wishbone chairs. Sideboard for storage and statement piece.
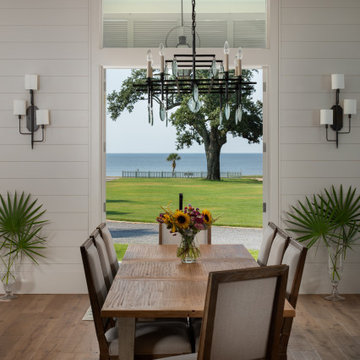
Dining room of a single family beach home in Pass Christian Mississippi photographed for Watters Architecture by Birmingham Alabama based architectural photographer Tommy Daspit. See more of his work at http://tommydaspit.com

Designed for intimate gatherings, this charming oval-shaped dining room offers European appeal with its white-painted brick veneer walls and exquisite ceiling treatment. Visible through the window at left is a well-stocked wine room.
Project Details // Sublime Sanctuary
Upper Canyon, Silverleaf Golf Club
Scottsdale, Arizona
Architecture: Drewett Works
Builder: American First Builders
Interior Designer: Michele Lundstedt
Landscape architecture: Greey | Pickett
Photography: Werner Segarra
https://www.drewettworks.com/sublime-sanctuary/

Dining Room
Website: www.tektoniksarchitgects.com
Instagram: www.instagram.com/tektoniks_architects

Martha O'Hara Interiors, Interior Design & Photo Styling | City Homes, Builder | Troy Thies, Photography
Please Note: All “related,” “similar,” and “sponsored” products tagged or listed by Houzz are not actual products pictured. They have not been approved by Martha O’Hara Interiors nor any of the professionals credited. For information about our work, please contact design@oharainteriors.com.

The room was used as a home office, by opening the kitchen onto it, we've created a warm and inviting space, where the family loves gathering.
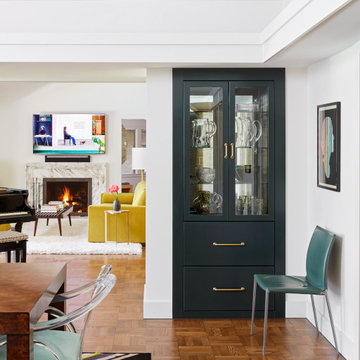
Custom cabinetry as extra storage in Dining room, yellow sofas, white shag rug, marble fireplace surround, tv wall mounted, hide rug.
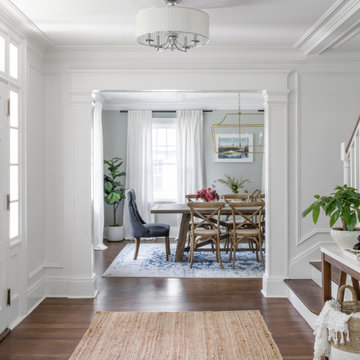
We renovated and updated this classic colonial home to feel timeless, curated, sun-filled, and tranquil. We used a dreamy color story of grays, creams, blues, and blacks throughout the space to tie each room together. We also used a mixture of metals and natural materials throughout the design to add eclectic elements to the design and make the whole home feel thoughtful, layered and connected.
In the entryway, we wanted to create a serious 'wow' moment. We wanted this space to feel open, airy, and super functional. We used the wood and marble console table to create a beautiful moment when you walk in the door, that can be utilized as a 'catch-all' by the whole family — you can't beat that stunning staircase backdrop!
The dining room is one of my favorite spaces in the whole home. I love the way the cased opening frames the room from the entry — It is a serious showstopper! I also love how the light floods into this room and makes the white linen drapes look so dreamy!
We used a large farmhouse-style, wood table as the focal point in the room and a beautiful brass lantern chandelier above. The table is over 8' long and feels substantial in the room. We used gray linen host chairs at the head of the table to contrast the warm brown tones in the table and bistro chairs.

Classic, timeless and ideally positioned on a sprawling corner lot set high above the street, discover this designer dream home by Jessica Koltun. The blend of traditional architecture and contemporary finishes evokes feelings of warmth while understated elegance remains constant throughout this Midway Hollow masterpiece unlike no other. This extraordinary home is at the pinnacle of prestige and lifestyle with a convenient address to all that Dallas has to offer.
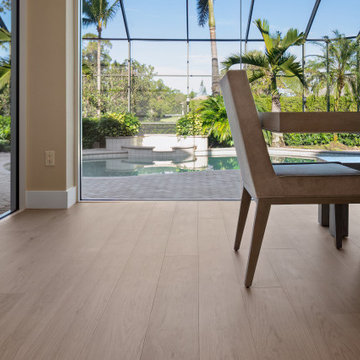
Neutral greys and muted taupes commingle to create the perfect blend of beauty and simplicity. Silvan Resilient Hardwood combines the highest-quality sustainable materials with an emphasis on durability and design. The result is a resilient floor, topped with an FSC® 100% Hardwood wear layer sourced from meticulously maintained European forests and backed by a waterproof guarantee, that looks stunning and installs with ease.
Large Dining Room Design Ideas with Coffered
3



