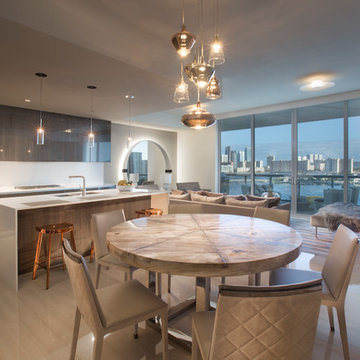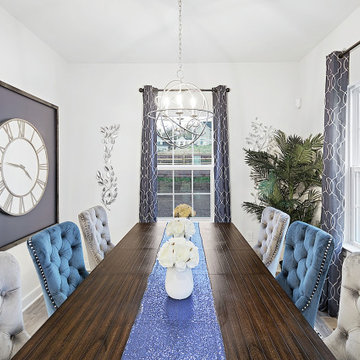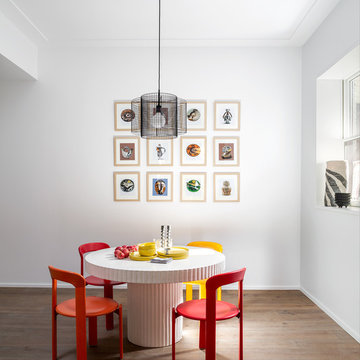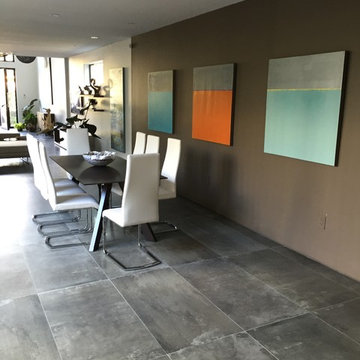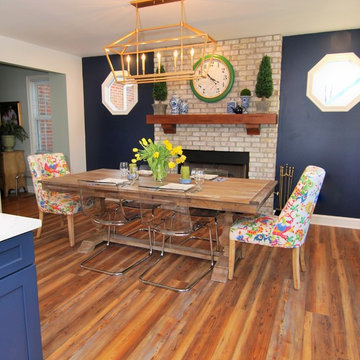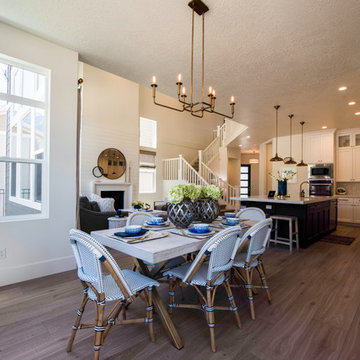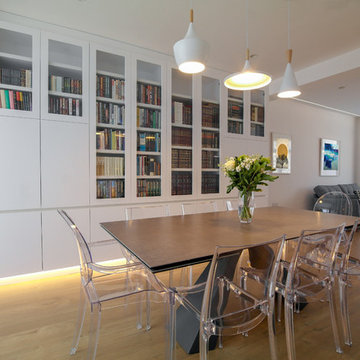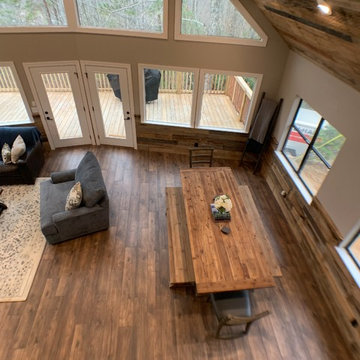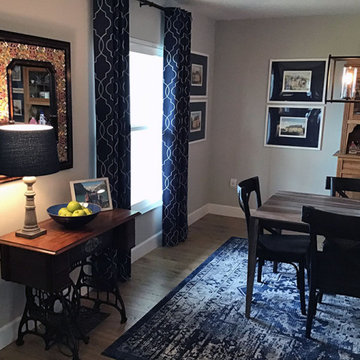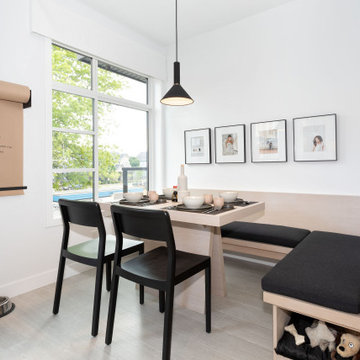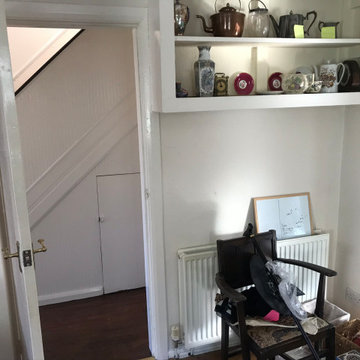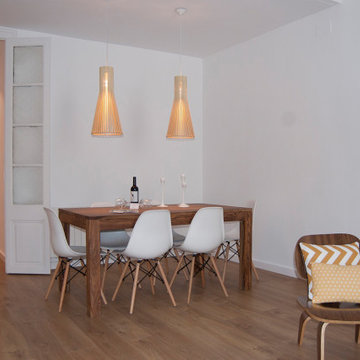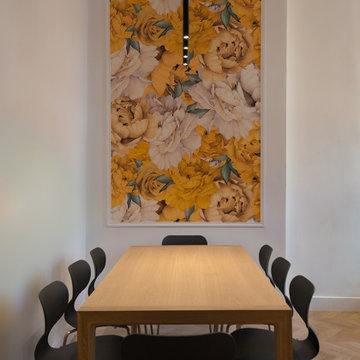Large Dining Room Design Ideas with Laminate Floors
Refine by:
Budget
Sort by:Popular Today
121 - 140 of 872 photos
Item 1 of 3
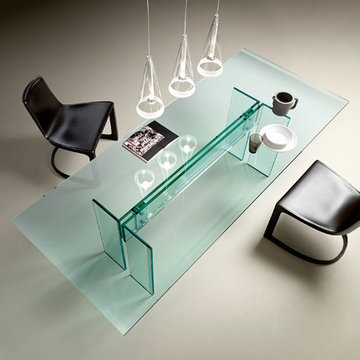
Founded in 1973, Fiam Italia is a global icon of glass culture with four decades of glass innovation and design that produced revolutionary structures and created a new level of utility for glass as a material in residential and commercial interior decor. Fiam Italia designs, develops and produces items of furniture in curved glass, creating them through a combination of craftsmanship and industrial processes, while merging tradition and innovation, through a hand-crafted approach.
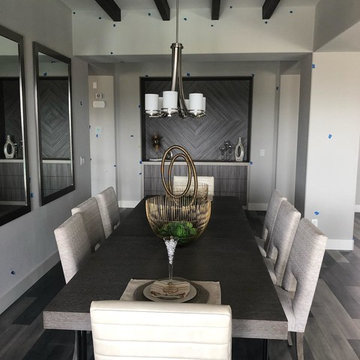
Out of the box use of Textured Melamine material. Used on art piece on back wall.
Grey Textured Melamine: Salt Intl. Palisandro Grigio Panel.
http://saltintl.com/
Contact Peterman Lumber For Availability & Pricing:
Fontana, CA: 909-357-7730
Phoenix, AZ: 623-936-2627
Las Vegas, NV:702-430-3433
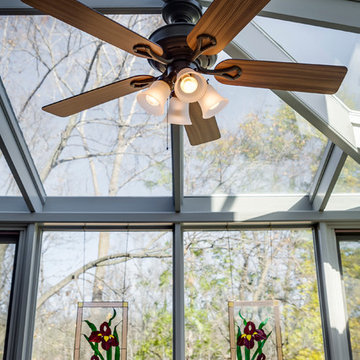
This beautiful glass-enclosed dining room over looks a pool that backs onto a ravine. A beautiful, tranquil view all year around. Photo credits to John Goldstein at Gold Media.
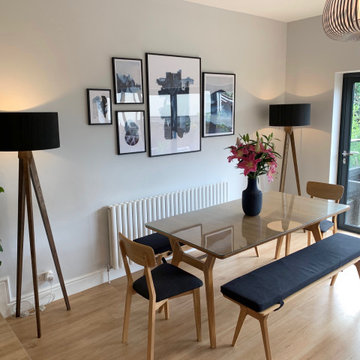
We loved working on this project! The clients brief was to create the Danish concept of Hygge in her new home. We completely redesigned and revamped the space. She wanted to keep all her existing furniture but wanted the space to feel completely different. We opened up the back wall into the garden and added bi-fold doors to create an indoor-outdoor space. New flooring, complete redecoration, new lighting and accessories to complete the transformation. Her tears of happiness said it all!
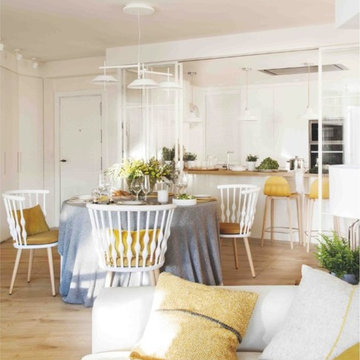
Proyecto, dirección y ejecución de obra de reforma integral: Sube Interiorismo, Bilbao www.subeinteriorismo.com
Estilismo: S. Van Dorseen, Fotos: F. Scheffel, Texto: S.L. Junio 2018. Háblame del mar. El Mueble, nº 672, pp78-85 RBA revistas ISSN: 0027-2930. Página 83
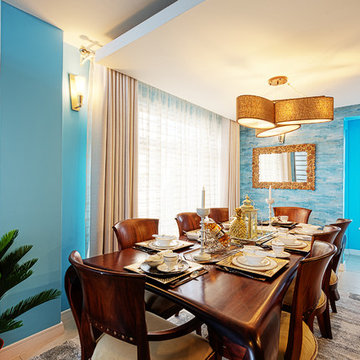
The dining area for this space was a delight for the senses. Using turquoise themed wallpaper and wall-paint was a delight. Matching that with the ivory coloured, multi gathers curtain was a decor feat that paid off. The dining table set purchase was amazing in that the table was a solid one piece of mahogany with minimal joints - note how there are no edges, just curves. We also got adoringing table set pieces from IKEA to finish the look. Other items may escape your eye such as the overhead lighting and the mirror at the back which is framed from numerous pieces of round wood glued together.
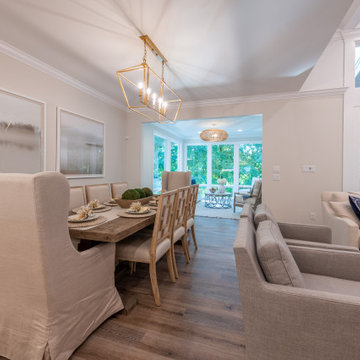
Originally built in 1990 the Heady Lakehouse began as a 2,800SF family retreat and now encompasses over 5,635SF. It is located on a steep yet welcoming lot overlooking a cove on Lake Hartwell that pulls you in through retaining walls wrapped with White Brick into a courtyard laid with concrete pavers in an Ashlar Pattern. This whole home renovation allowed us the opportunity to completely enhance the exterior of the home with all new LP Smartside painted with Amherst Gray with trim to match the Quaker new bone white windows for a subtle contrast. You enter the home under a vaulted tongue and groove white washed ceiling facing an entry door surrounded by White brick.
Once inside you’re encompassed by an abundance of natural light flooding in from across the living area from the 9’ triple door with transom windows above. As you make your way into the living area the ceiling opens up to a coffered ceiling which plays off of the 42” fireplace that is situated perpendicular to the dining area. The open layout provides a view into the kitchen as well as the sunroom with floor to ceiling windows boasting panoramic views of the lake. Looking back you see the elegant touches to the kitchen with Quartzite tops, all brass hardware to match the lighting throughout, and a large 4’x8’ Santorini Blue painted island with turned legs to provide a note of color.
The owner’s suite is situated separate to one side of the home allowing a quiet retreat for the homeowners. Details such as the nickel gap accented bed wall, brass wall mounted bed-side lamps, and a large triple window complete the bedroom. Access to the study through the master bedroom further enhances the idea of a private space for the owners to work. It’s bathroom features clean white vanities with Quartz counter tops, brass hardware and fixtures, an obscure glass enclosed shower with natural light, and a separate toilet room.
The left side of the home received the largest addition which included a new over-sized 3 bay garage with a dog washing shower, a new side entry with stair to the upper and a new laundry room. Over these areas, the stair will lead you to two new guest suites featuring a Jack & Jill Bathroom and their own Lounging and Play Area.
The focal point for entertainment is the lower level which features a bar and seating area. Opposite the bar you walk out on the concrete pavers to a covered outdoor kitchen feature a 48” grill, Large Big Green Egg smoker, 30” Diameter Evo Flat-top Grill, and a sink all surrounded by granite countertops that sit atop a white brick base with stainless steel access doors. The kitchen overlooks a 60” gas fire pit that sits adjacent to a custom gunite eight sided hot tub with travertine coping that looks out to the lake. This elegant and timeless approach to this 5,000SF three level addition and renovation allowed the owner to add multiple sleeping and entertainment areas while rejuvenating a beautiful lake front lot with subtle contrasting colors.
Large Dining Room Design Ideas with Laminate Floors
7
