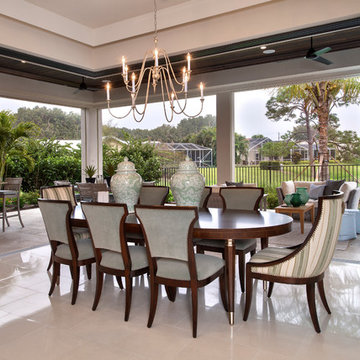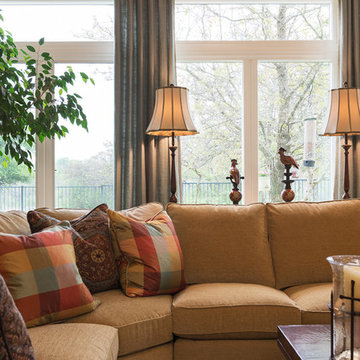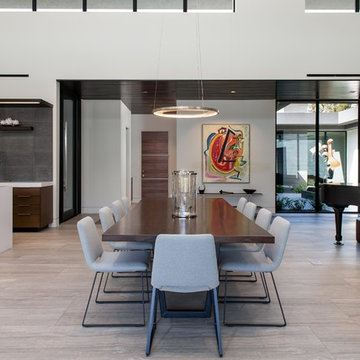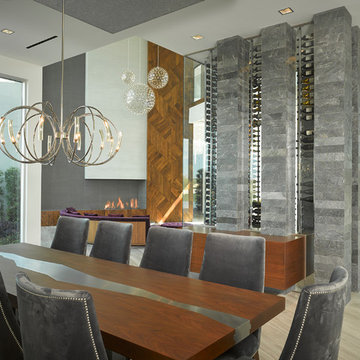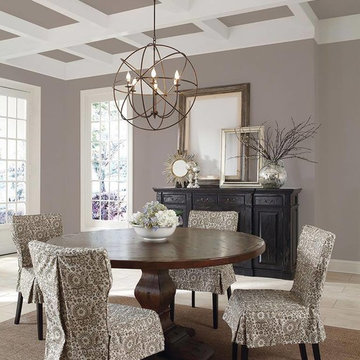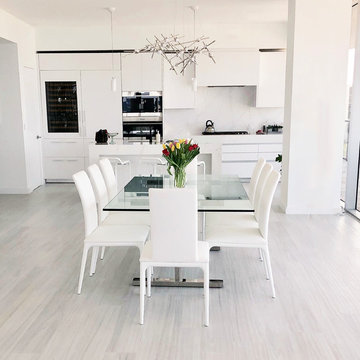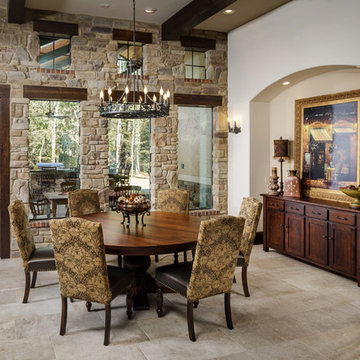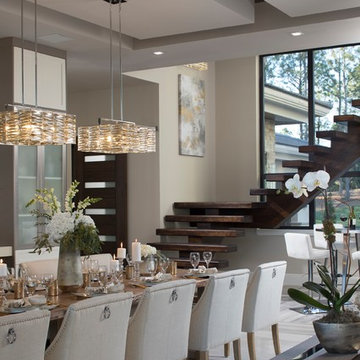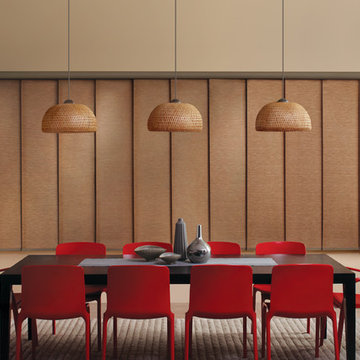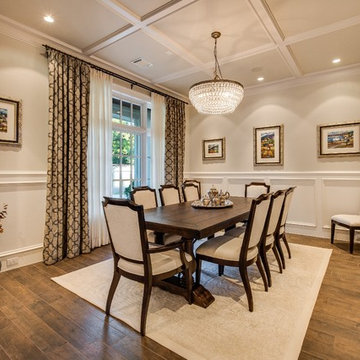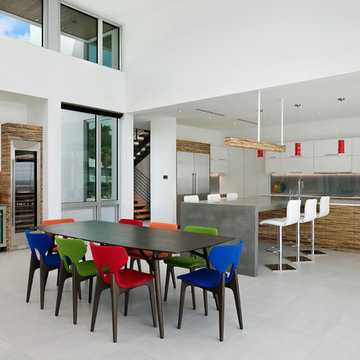Large Dining Room Design Ideas with Porcelain Floors
Refine by:
Budget
Sort by:Popular Today
41 - 60 of 2,973 photos
Item 1 of 3
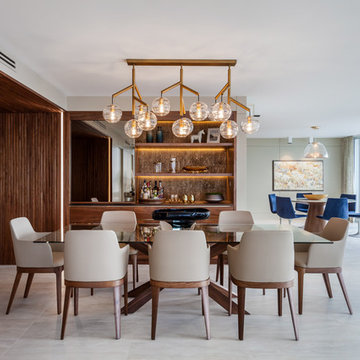
Another successfully finished project by 2id Interiors, in our hometown, Miami FL.
This stunning home is located in Bal Harbour FL with 360 views to the Sea, Canals , Bay and Downtown Miami.
Just AMAZING!
Photography by
Emilio Collavino
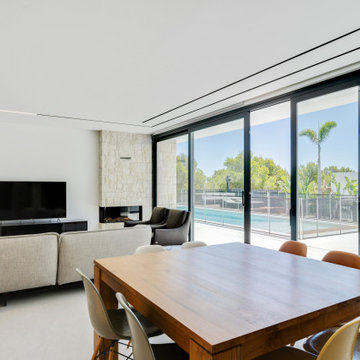
Vivienda unifamilar aislada con especial cuidado del interiorismo: acabados, mobiliario, iluminación y decoración. Diseñada para vivirla y para disfrutar de las excelentes vistas hacia la costa Mediterránea.
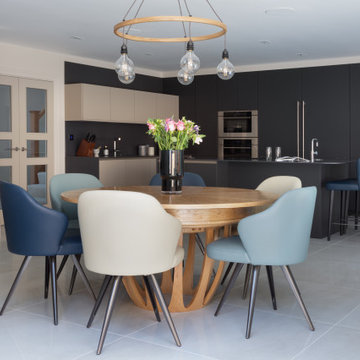
Contemporary kitchen and dining room space with expanding circular dining table
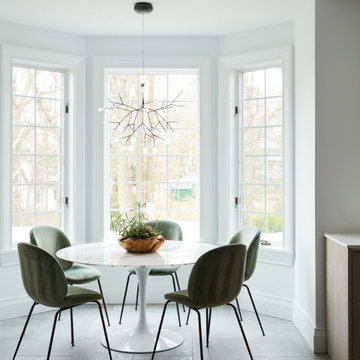
Tall storage, handleless cabinetry, island with seating, built in ventilation, Miele appliances.
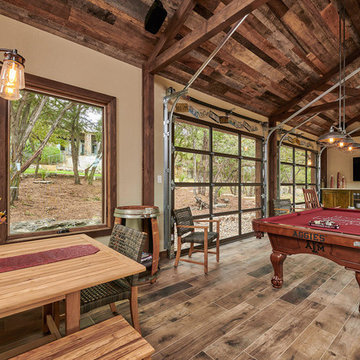
Features to the cabana include reclaimed wood ceiling, a-frame ceiling, wood tile floor, garage doors and sliding barn doors.
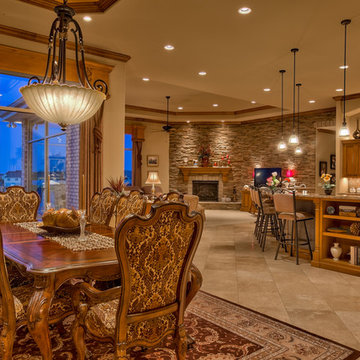
Home Built by Arjay Builders, Inc.
Photo by Amoura Productions
Cabinetry Provided by Eurowood Cabinetry, Inc.

Set within an airy contemporary extension to a lovely Georgian home, the Siatama Kitchen is our most ambitious project to date. The client, a master cook who taught English in Siatama, Japan, wanted a space that spliced together her love of Japanese detailing with a sophisticated Scandinavian approach to wood.
At the centre of the deisgn is a large island, made in solid british elm, and topped with a set of lined drawers for utensils, cutlery and chefs knifes. The 4-post legs of the island conform to the 寸 (pronounced ‘sun’), an ancient Japanese measurement equal to 3cm. An undulating chevron detail articulates the lower drawers in the island, and an open-framed end, with wood worktop, provides a space for casual dining and homework.
A full height pantry, with sliding doors with diagonally-wired glass, and an integrated american-style fridge freezer, give acres of storage space and allow for clutter to be shut away. A plant shelf above the pantry brings the space to life, making the most of the high ceilings and light in this lovely room.
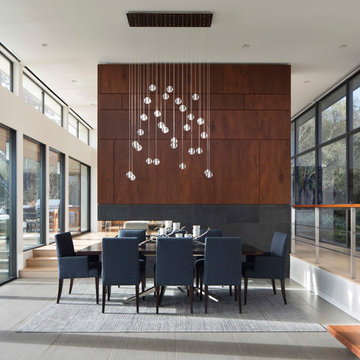
It was decided to re-use an existing fireplace with new Sapele wood paneling above a lava stone base with Ortal three-sided gas fireplace.
Large Dining Room Design Ideas with Porcelain Floors
3
