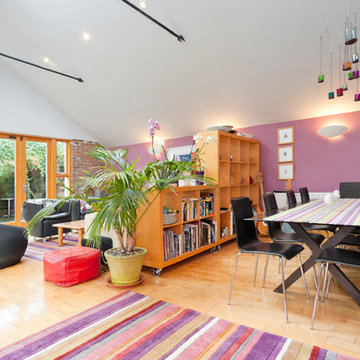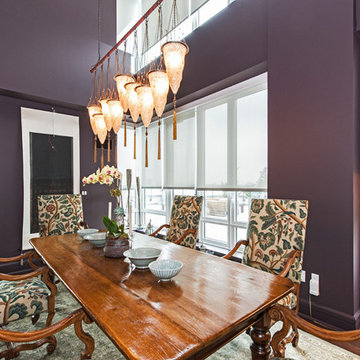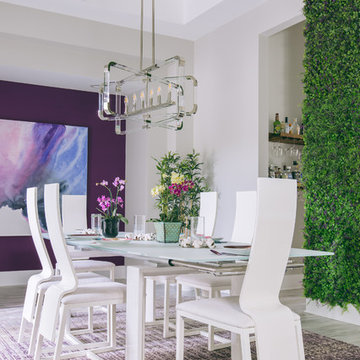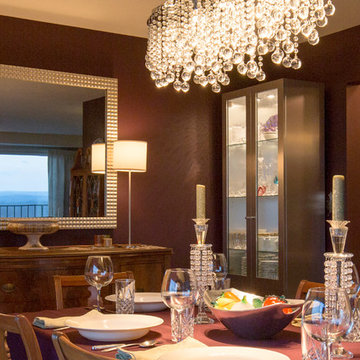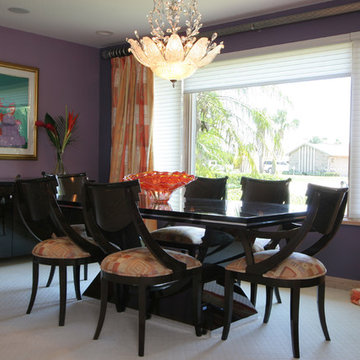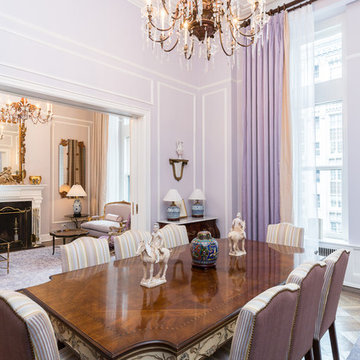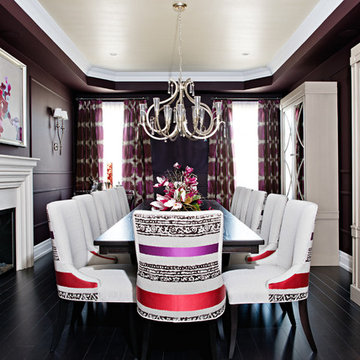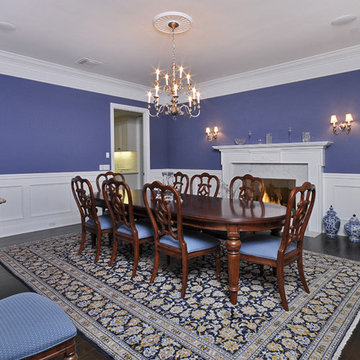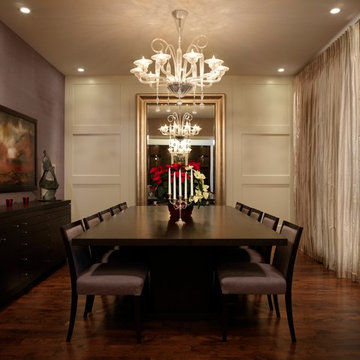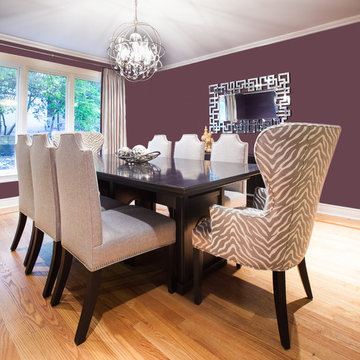Large Dining Room Design Ideas with Purple Walls
Refine by:
Budget
Sort by:Popular Today
41 - 60 of 177 photos
Item 1 of 3
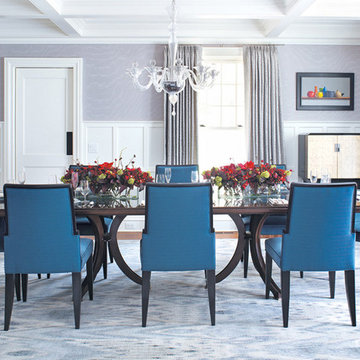
This formal dining room displays bold and neutral tones effortlessly. The soft room perimeter draws the eye to the bold display of the dining set.
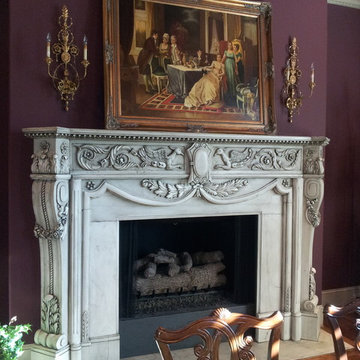
We enhanced this stunning carved fireplace with a simple black glaze. It immediately bought to life the gorgeous ornate details that were once not so obvious. Copyright © 2016 The Artists Hands
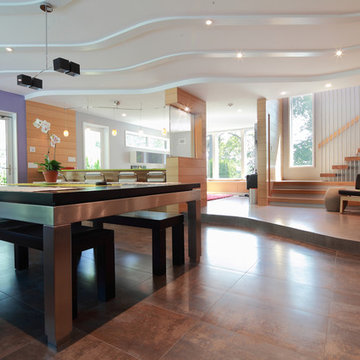
“Compelling.” That’s how one of our judges characterized this stair, which manages to embody both reassuring solidity and airy weightlessness. Architect Mahdad Saniee specified beefy maple treads—each laminated from two boards, to resist twisting and cupping—and supported them at the wall with hidden steel hangers. “We wanted to make them look like they are floating,” he says, “so they sit away from the wall by about half an inch.” The stainless steel rods that seem to pierce the treads’ opposite ends are, in fact, joined by threaded couplings hidden within the thickness of the wood. The result is an assembly whose stiffness underfoot defies expectation, Saniee says. “It feels very solid, much more solid than average stairs.” With the rods working in tension from above and compression below, “it’s very hard for those pieces of wood to move.”
The interplay of wood and steel makes abstract reference to a Steinway concert grand, Saniee notes. “It’s taking elements of a piano and playing with them.” A gently curved soffit in the ceiling reinforces the visual rhyme. The jury admired the effect but was equally impressed with the technical acumen required to achieve it. “The rhythm established by the vertical rods sets up a rigorous discipline that works with the intricacies of stair dimensions,” observed one judge. “That’s really hard to do.”
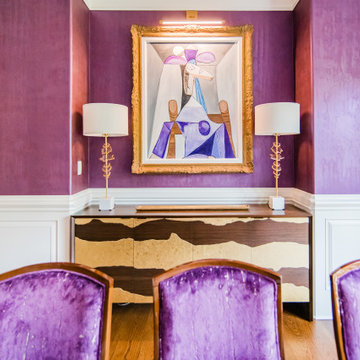
Dramatic color is the star of the show in this dining room inspired by the fabric on the chairs. Table and credenza by ST2, chairs by Hurtado, rug by Roya Rugs. John Richards buffet lamps flank original reproduction artwork by Chic By Design in the style of Picasso. Chandelier by Aerin for Visual Comfort.
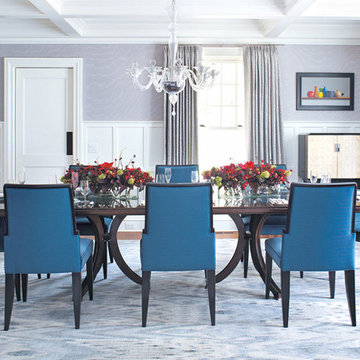
This formal dining room displays bold and neutral tones effortlessly. The soft room perimeter draws the eye to the bold display of the dining set.
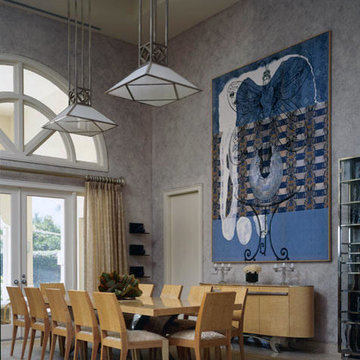
The double height living/dining room in this Palm Beach villa pairs creamy beige marble floors with sponge painted walls for atmospheric effect. The living room pairs Chanel sofas in muted green patterned upholstery with club chairs designed by David Estreich Architects expressly for this villa. A Dale Chihuly glass vase sits upon the Dining table.
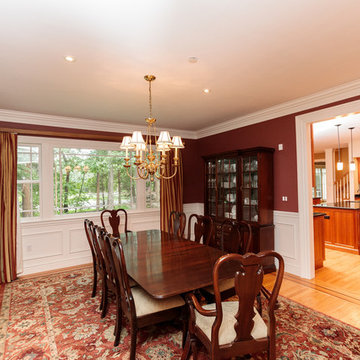
http://8pheasantrun.com
Welcome to this sought after North Wayland colonial located at the end of a cul-de-sac lined with beautiful trees. The front door opens to a grand foyer with gleaming hardwood floors throughout and attention to detail around every corner. The formal living room leads into the dining room which has access to the spectacular chef's kitchen. The large eat-in breakfast area has french doors overlooking the picturesque backyard. The open floor plan features a majestic family room with a cathedral ceiling and an impressive stone fireplace. The back staircase is architecturally handsome and conveniently located off of the kitchen and family room giving access to the bedrooms upstairs. The master bedroom is not to be missed with a stunning en suite master bath equipped with a double vanity sink, wine chiller and a large walk in closet. The additional spacious bedrooms all feature en-suite baths. The finished basement includes potential wine cellar, a large play room and an exercise room.
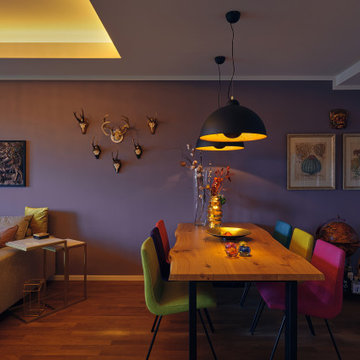
Gegessen wird an einem opulenten Naturholztisch mit farbenfrohen Stühlen von Ligne Roset. Extravagante Hingucker wie eine gut bestückte Bar mit Kristallkaraffe verleihen dem Ambiente das gewisse Etwas.
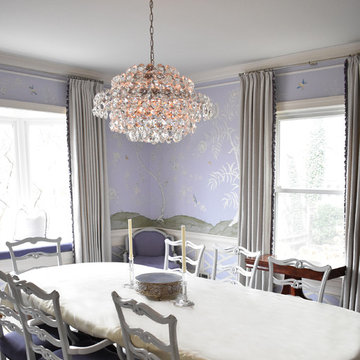
This whimsical dining room comes to life with a silver and cream chinoiserie pattern set against a quite lavender hue. Blush colored cherry blossoms add a hint of pink and allude to Washington DC's iconic trees. Accenting jewel-toned birds, butterflies and a snowing owl add to the room's charm in a timeless flora and fauna panorama. Trellis marquetry was painted into the paneling to tie the existing molding into the above design.
Large Dining Room Design Ideas with Purple Walls
3
