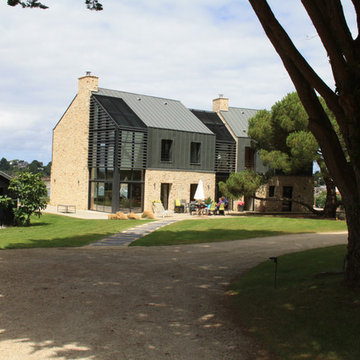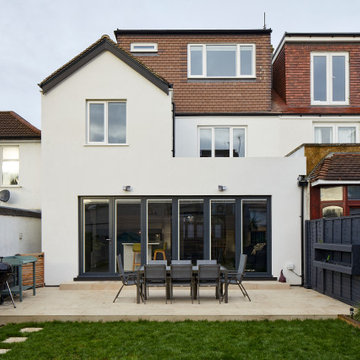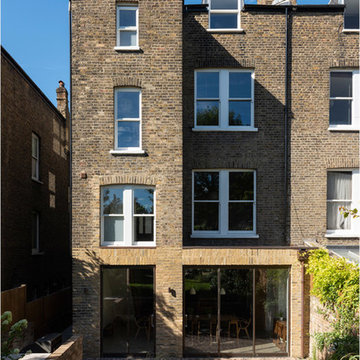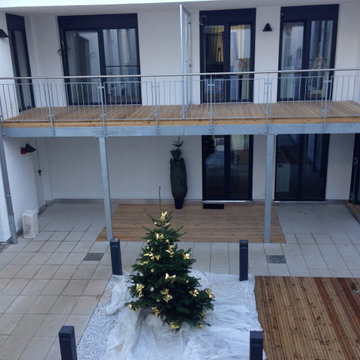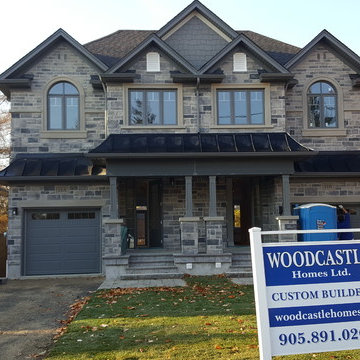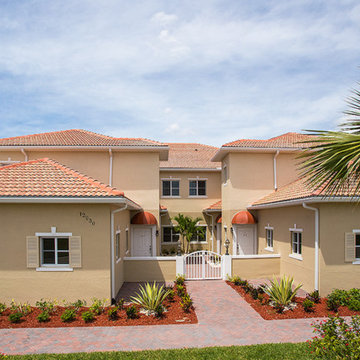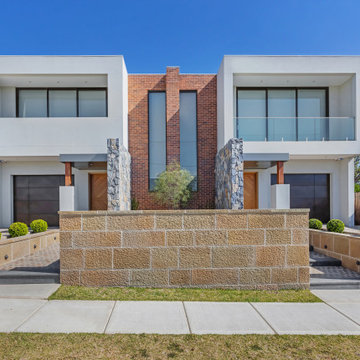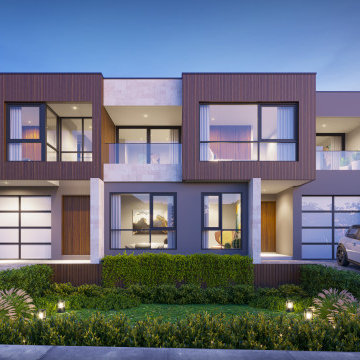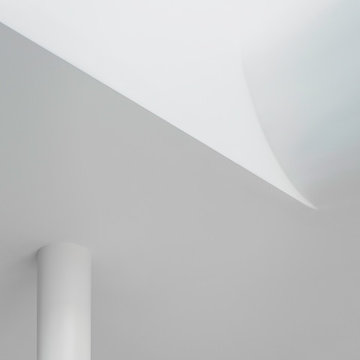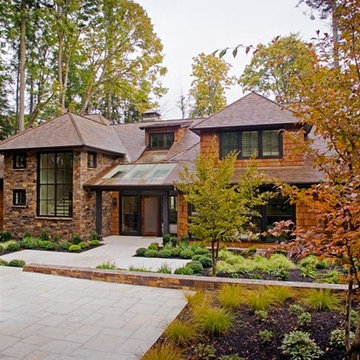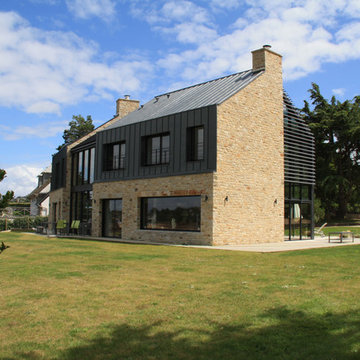Large Duplex Exterior Design Ideas
Refine by:
Budget
Sort by:Popular Today
181 - 200 of 903 photos
Item 1 of 3
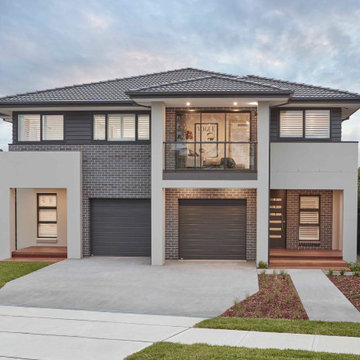
The Spacious Contemporary
Versatility is delivered in abundance here, with three or four bedroom options, coupled with two and a half and three bathrooms respectively. Both enjoy separate living areas, while the larger gives you an extra study/guest bedroom plus a media room and master balcony. Generous and contemporary at every turn
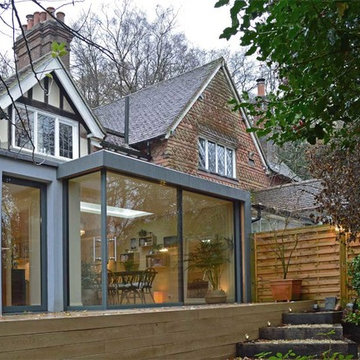
This new single storey glazed extension provides additional space for a new dining area. The slimline, polyester powder coated windows and doors and a frameless corner slider provide the new access and views to the garden.
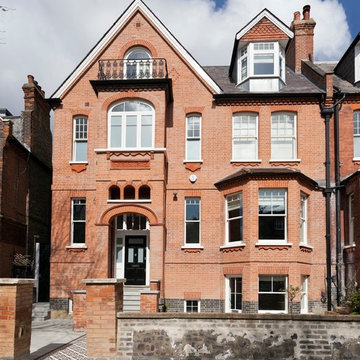
We were commissioned in 2008 to transform a large Victorian semi-detached property, which had been converted into flats in 1947, back into a family house with a small self-contained basement flat.
The work to the front elevation mainly involved thorough restoration and cleaning of the brickwork and terracotta detailing, and the insertion of some new windows at the lower levels.
Photography: Bruce Hemming
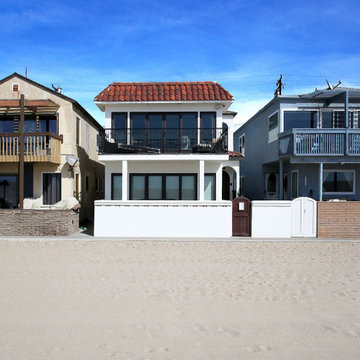
This home, located in Seal Beach, CA has gone from blending-in to standing-out. Our team of professionals worked to repair any damages to the stucco and wood framing before painting the exterior of the home. The primary purpose of elastomeric paint is to form a waterproof protection barrier against any form of moisture. Elastomeric paint is a high build coating that is designed to protect and waterproof stucco and masonry surfaces. These coatings help protect your stucco from wind-driven rain and can create a waterproofing system that protects your stucco if applied correctly.
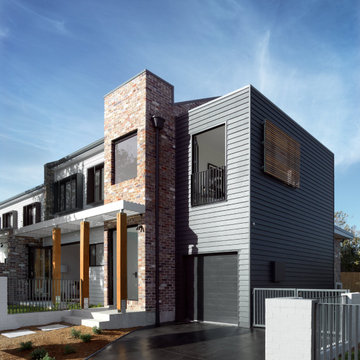
Corner lot dual occupancy - a mix of old and new in both form and material. Recycled brick and Scyon cladding in Dululx Lexicon and Domino
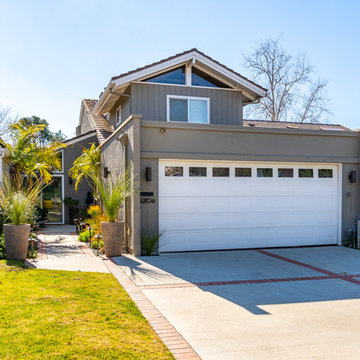
Our client had been living in her beautiful lakeside retreat for about 3 years. All around were stunning views of the lake and mountains, but the view from inside was minimal. It felt dark and closed off from the gorgeous waterfront mere feet away. She desired a bigger kitchen, natural light, and a contemporary look. Referred to JRP by a subcontractor our client walked into the showroom one day, took one look at the modern kitchen in our design center, and was inspired!
After talking about the frustrations of dark spaces and limitations when entertaining groups of friends, the homeowner and the JRP design team emerged with a new vision. Two walls between the living room and kitchen would be eliminated and structural revisions were needed for a common wall shared a wall with a neighbor. With the wall removals and the addition of multiple slider doors, the main level now has an open layout.
Everything in the home went from dark to luminous as sunlight could now bounce off white walls to illuminate both spaces. Our aim was to create a beautiful modern kitchen which fused the necessities of a functional space with the elegant form of the contemporary aesthetic. The kitchen playfully mixes frameless white upper with horizontal grain oak lower cabinets and a fun diagonal white tile backsplash. Gorgeous grey Cambria quartz with white veining meets them both in the middle. The large island with integrated barstool area makes it functional and a great entertaining space.
The master bedroom received a mini facelift as well. White never fails to give your bedroom a timeless look. The beautiful, bright marble shower shows what's possible when mixing tile shape, size, and color. The marble mosaic tiles in the shower pan are especially bold paired with black matte plumbing fixtures and gives the shower a striking visual.
Layers, light, consistent intention, and fun! - paired with beautiful, unique designs and a personal touch created this beautiful home that does not go unnoticed.
PROJECT DETAILS:
• Style: Contemporary
• Colors: Neutrals
• Countertops: Cambria Quartz, Luxury Series, Queen Anne
• Kitchen Cabinets: Slab, Overlay Frameless
Uppers: Blanco
Base: Horizontal Grain Oak
• Hardware/Plumbing Fixture Finish: Kitchen – Stainless Steel
• Lighting Fixtures:
• Flooring:
Hardwood: Siberian Oak with Fossil Stone finish
• Tile/Backsplash:
Kitchen Backsplash: White/Clear Glass
Master Bath Floor: Ann Sacks Benton Mosaics Marble
Master Bath Surround: Ann Sacks White Thassos Marble
Photographer: Andrew – Open House VC
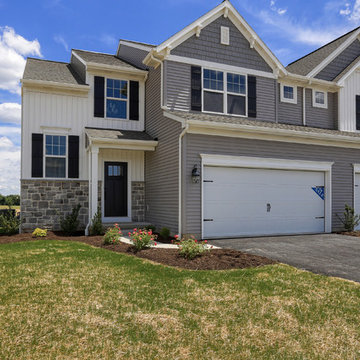
The front door is painted the Sherwin Williams Tricorn Black color in satin finish (SW6258). Windows are Simonton in white. The stone color is Canyon Grey with Off-White mortar. The shingle color is Weathered Wood.
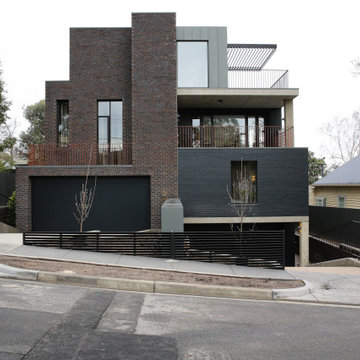
Neo Gothic inspirations drawn from the history of Hawthorn developed an aesthetic and form, aspiring to promote design for context and local significance. Challenging historic boundaries, the response seeks to engage the modern user as well as the existing fabric of the tight streets leading down to the Yarra river. Local bricks, concrete and steel form the basis of the dramatic response to site conditions.
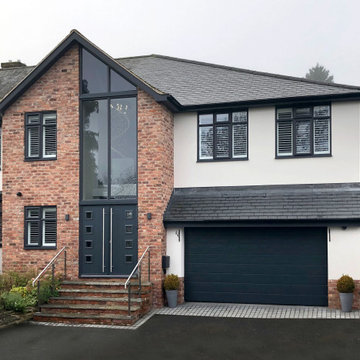
A two storey side extension and full width single storey rear extension transforms a small three bedroom semi detached home into a large five bedroom, luxury family home
Large Duplex Exterior Design Ideas
10
