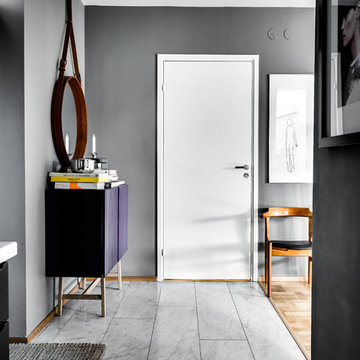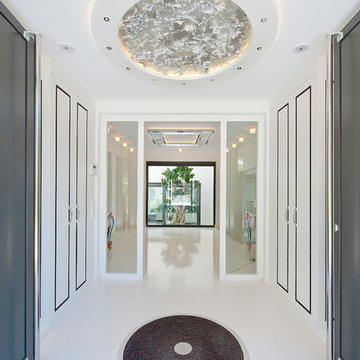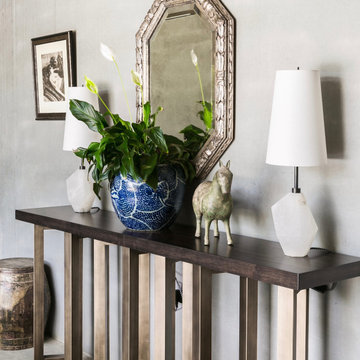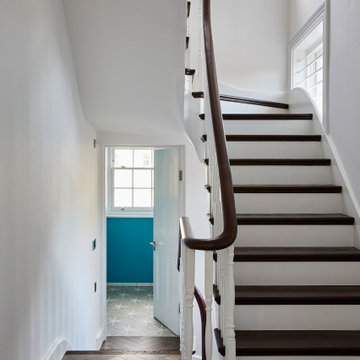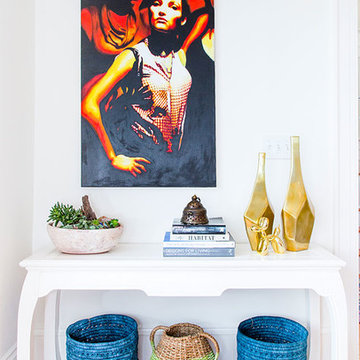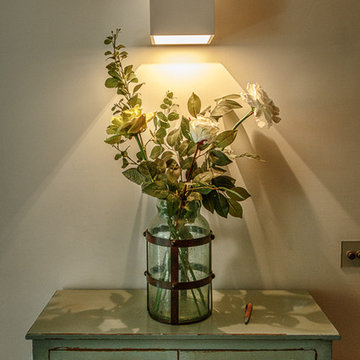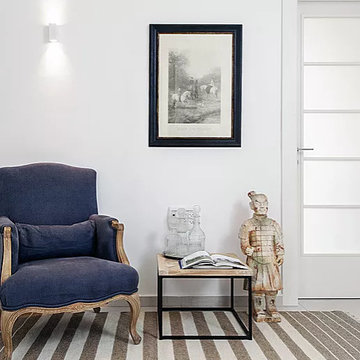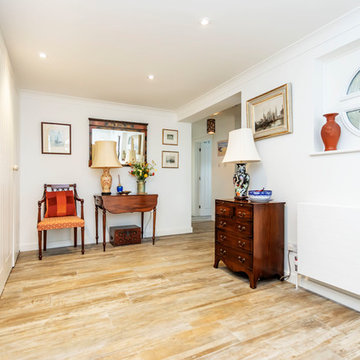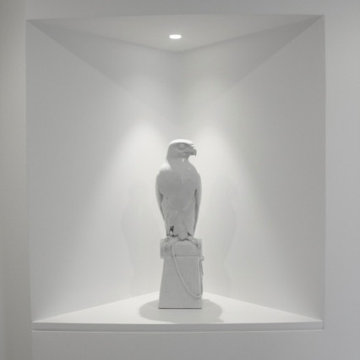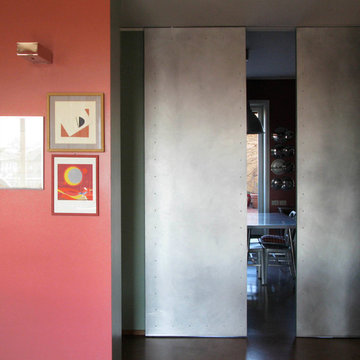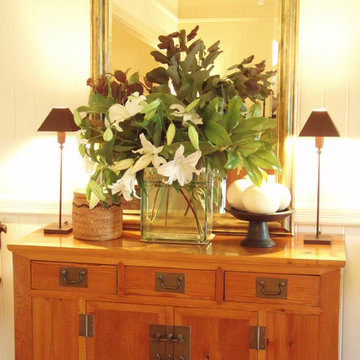Large Eclectic Hallway Design Ideas
Refine by:
Budget
Sort by:Popular Today
121 - 140 of 452 photos
Item 1 of 3
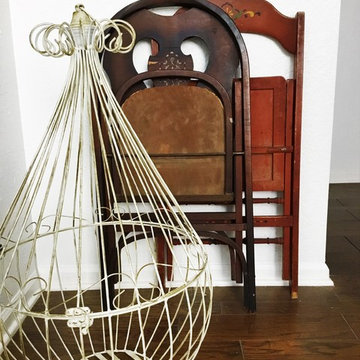
These folding chairs are over 100 years old, they are there for display, not for extra seating :) The birdcage next to it, is an antique as well. I tried to give the home a healthy dose of antiques while still keeping the style current.
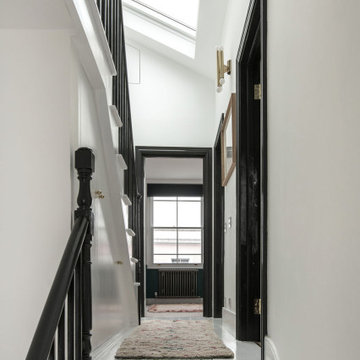
A whole house refurbishment to a property that had been neglected for far too long.
Every floor was gutted back to the structural timber and brick wall to maximise the light and space available.
The polished concrete on ground floor allows for a continuous and homogeneous space. Light bounces off its surface through out the whole space.
As always we worked closely with our clients to create an environment reflecting their personalities with colour, textures and pattern.
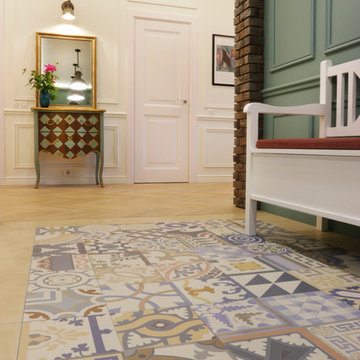
Холл смело сочетает в себе решение с активным зеленым цветом (который дополняет комод) и клинкерный кирпич, который вторгается в классическое решение холла.
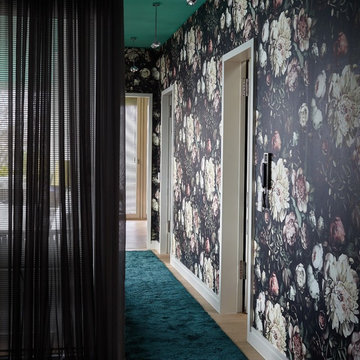
Neugestaltung des Farbkonzeptes und Styling. Besonderes Highlight: Decke in türkis.
Fotos: Nassim Ohadi
Möbel und Einbauten: UK-Urban Comfort
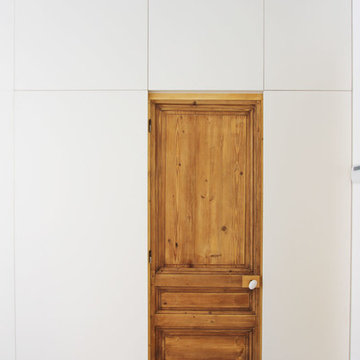
Rénovation de l'espace cuisine et salle à manger de cette belle maison ancienne. Le marbre avec ses cabochons existants ont été conservés et se mélangent parfaitement avec la nouvelle cuisine contemporaine.
Le mur qui séparait l'ancienne cuisine de l'espace repas a été déposé pour bénéficier d'un nouvel espace ouvert et lumineux. Une grand baie vitrée a été installé pour bénéficier de toute la luminosité et profiter de la vue sur la piscine.
L'accès au sous-sol existant a été repensé, par la pose d'une trappe de sol motorisé afin de couvrir la trémie de l'escalier, et ainsi bénéficier de l'espace disponible lorsque la trappe est fermée.
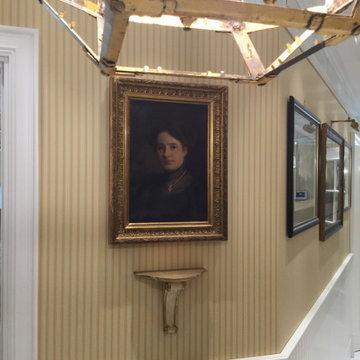
Architects: Tatyana Dmytrenko , Vitaliy Dorokhov
Category: apartment
Location: Kyiv
Status: realized in 2019
Area: 90 м2
Photographer: Vitalii Dorokhov
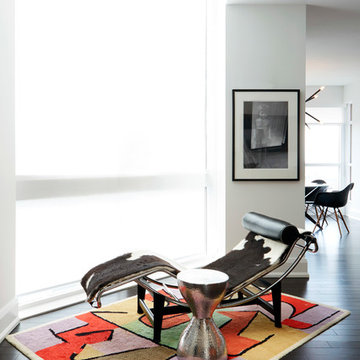
For this client's move to a fabulous 2-storey mid-town apartment, we chose to work mainly with the client's own furnishings, collected over many decades by herself and her late husband. By re-purposing and recombining her pieces, we gave them new life to match her new lifestyle.
The view from the entry: a vintage version of the iconic Le Corbusier pony chaise set atop a vintage rug.
Ingrid Punwani Photography
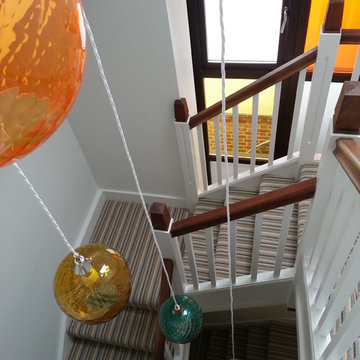
We commissioned Rothschild & Bickers to supply this cascade of handblown glass pendants that illuminate the staircase of our residential project in North London.
The glass colours have been chosen to mirror the glass panel of the large side window.
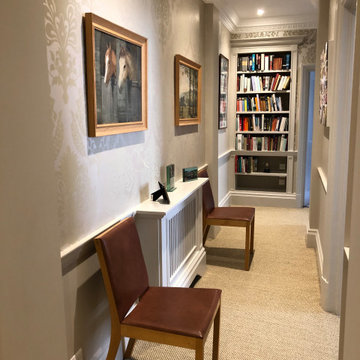
The corridor was in essence not changed at all as all my original detailing including was retained. As there is really no daylight that falls onto this area we thought it would be fun to have a large damask pattern wallpaper which has a reflective quality and helps to bounce the light around.
Large Eclectic Hallway Design Ideas
7
