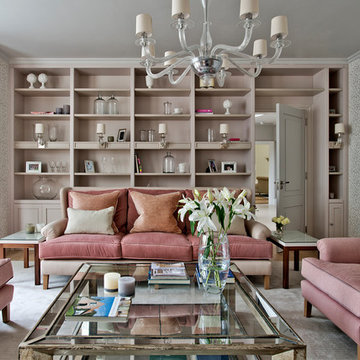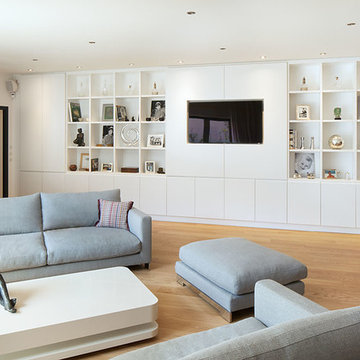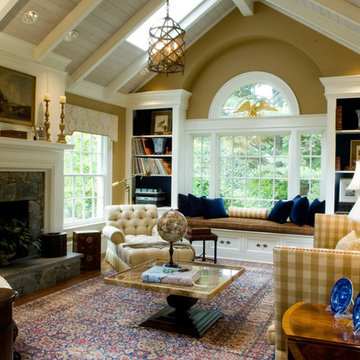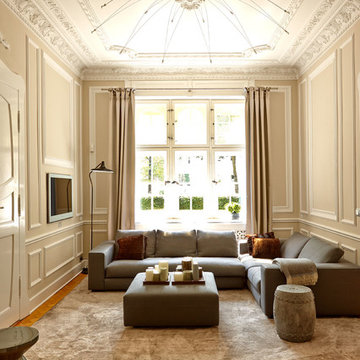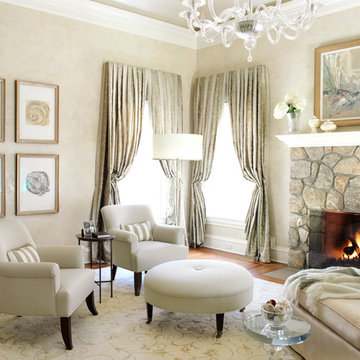Large Enclosed Living Room Design Photos
Refine by:
Budget
Sort by:Popular Today
181 - 200 of 23,881 photos
Item 1 of 3
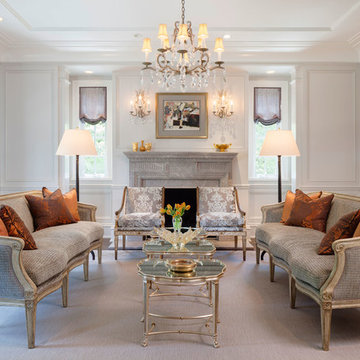
Interior design by Stephanie Wohlner Design,
Photography by Evan Thomas, window treatments measured, executed, and installed by Dezign Sewing Inc.
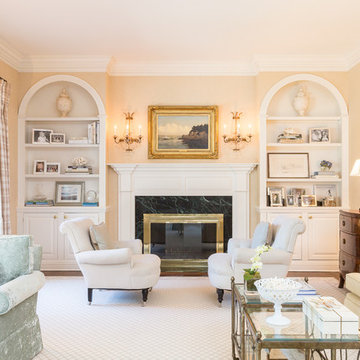
These large architectural floor to ceiling bookshelves are a focal point of the room and perfect for showcasing family photos and decorative books. An elegant pair of 19th century french club chairs are a cozy addition to the large space and add additional seating in front of the fireplace.
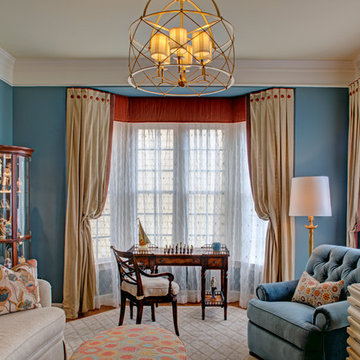
To keep the windows as open as possible the draperies were magically pulled back using the Italian stringing method. Small details make a big difference -the rust silk cornices are pleated to add texture and the color is accented in the button detail and top edge piping on the pleated linen drapery. The subtle diamond weave in the silk sheers has the added embellishment of white faux pearls. The soft light from the contemporary chandelier adds to the cozy factor for this room.
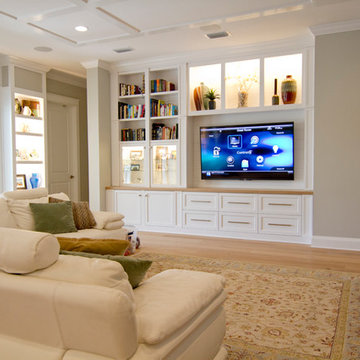
Location: Tampa, FL, USA
Hive
This client wanted a system that was easy for anyone in the family to use with ease. We solved this by used the "main brain" of Control 4 to put all of their technology on one platform that could be accessed from any smart device or remote in the house. We achieved a sleek look by creating a custom milled cabinet for the TV.
The client wanted to have a stationary home control center by their entry door to have easy access to all the technology in the house.This touchpad controls all the technology in the house including all the Tv's in the home and all the video sources; such as roku, apple TV, blue ray, cable boxes, lightning controls, temperature controls, home security, sound, blinds and any other technology you wish to have in your home. This was a simple solution for the entire family to be able to use.
Security was really important for these homeowners so we placed a keyless/remote entry on their door for wireless access and then placed a camera inside the door. This allowed the home owners to open the door when packages arrived and let the person in see that they put the package inside and relock the door on exit.
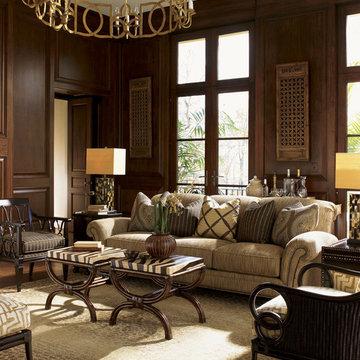
The Royal Kahala living room is named after the spectacular oceanfront enclave on the island of Oahu, representing the most refined and elegant lifestyles within the Tommy Bahama Home portfolio. Two striped accent tables made of real coco shell take center stage, while neutral toned motifs enhance the look.
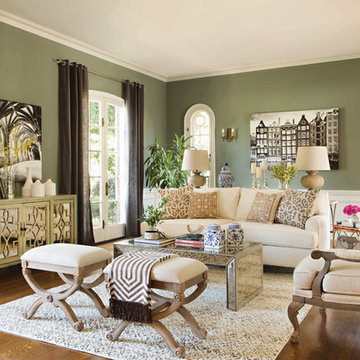
For this catalog, bringing our furniture and accents to life meant taking them offsite and inside some of SoCal’s most breathtaking estates. Part of our adventure was spent in the gorgeous and historic neighborhood of Hancock Park, where architecturally rich residences abound. Jeff captures the LA enclave’s old world glamour by outfitting this interior with mirrored pieces, bold motifs and seats modeled after European antiques.
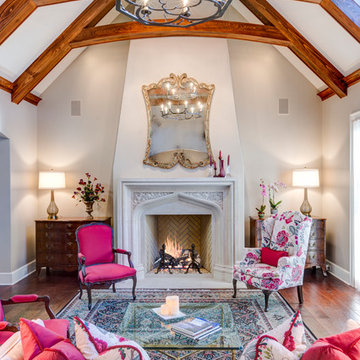
Great room with exposed beams and romantic accents throughout.
Meechan Architectural Photography
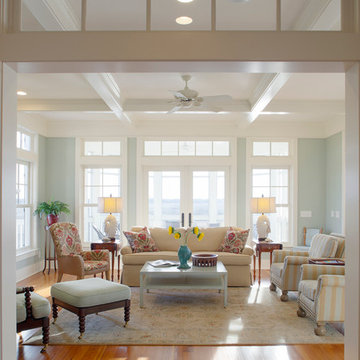
Atlantic Archives, Inc./Richard Leo Johnson
Paragon Custom Construction LLC
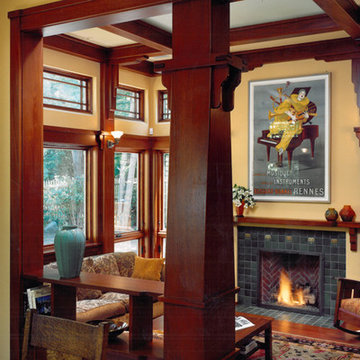
The varnished woodwork is integrated into the ceiling, walls and windows in the style of Greene and Greene.
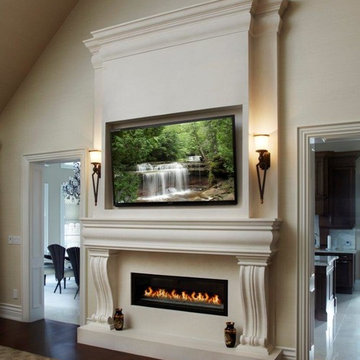
"custom fireplace mantel"
"custom fireplace overmantel"
"omega cast stone mantel"
"omega cast stone fireplace mantle" "fireplace design idea"
"custom cast stone mantel"
"linear fireplace mantle"
"linear cast stone fireplace mantel"
"linear fireplace design"
"linear fireplace overmantle"
"fireplace surround"
"carved fireplace mantle"
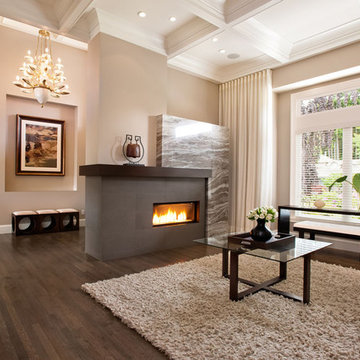
Exquisite detailing abounds in the coffered ceilings and four uniquely finished fireplaces.
Marble slab fireplace. Mantal decoration
Photograph by REUBEN KRABBE
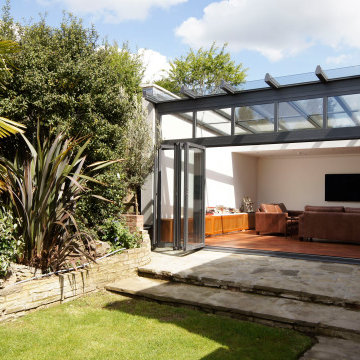
This Akzent Plus wintergarden room extension with an SL60 bi-folding doors was installed at a property in London. The glass extension measures 6 x 4 m with a 0.5 m overhang at the front, roof sloping to the rear; the colour is DB703 dark grey
It was important to the customer to create additional living space, which is naturally thermally insulated and of high quality. From a constructional point of view, the extension had to be connected to an existing tiled roof at the back and avoid the balcony and drain pipes at the front. In the end the balcony unfortunately had to make way for the wintergarden. The formation of a cold bridge is avoided by means of heavy-duty stainless steel fixings. The glass is specially made to keep the temperature stable in all seasons. Double glazing has been installed according to EN1297 guidelines, which leads to 63% less heat loss in winter compared to conventional glazing. Up to 71% of heat is reflected in summer, reducing the maximum temperature by 13 degrees Celsius on average. The construction has the potential to halve the energy requirements of the room. The glass achieves a U-value of 1.0 x/m2k.
Large Enclosed Living Room Design Photos
10
