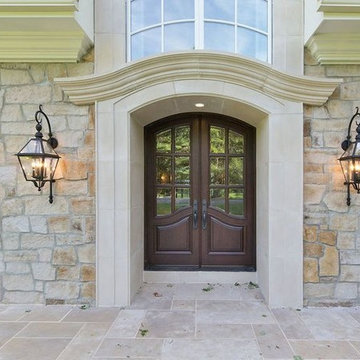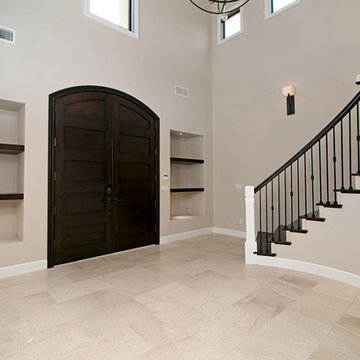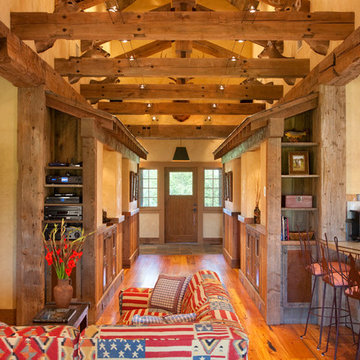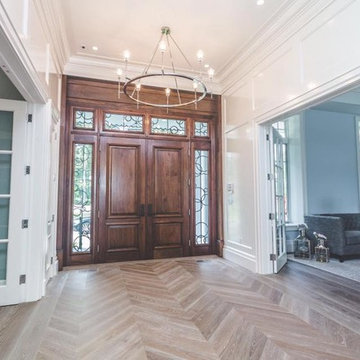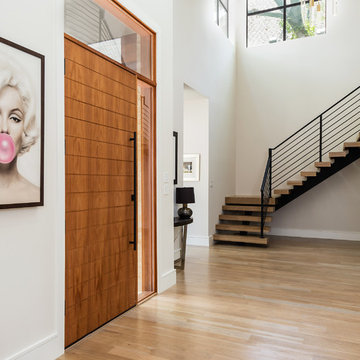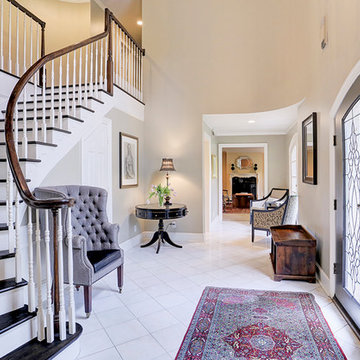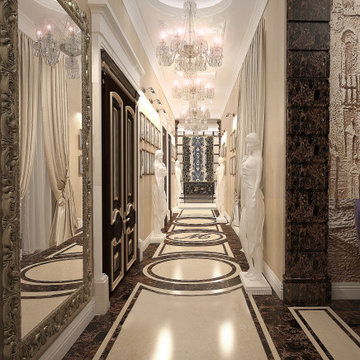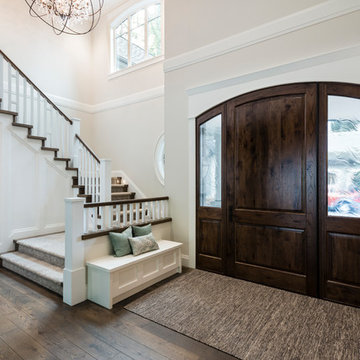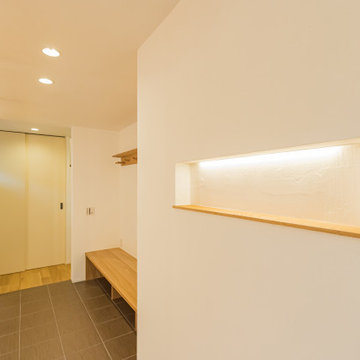Large Entryway Design Ideas with a Brown Front Door
Refine by:
Budget
Sort by:Popular Today
161 - 180 of 1,010 photos
Item 1 of 3
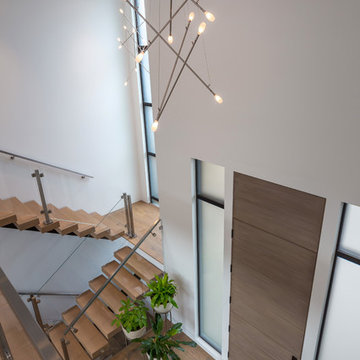
The grand entrance with double height ceilings, the wooden floor flowing into the stairs and the door, glass railings and balconies for the modern & open look and the eye-catcher in the room, the hanging design light
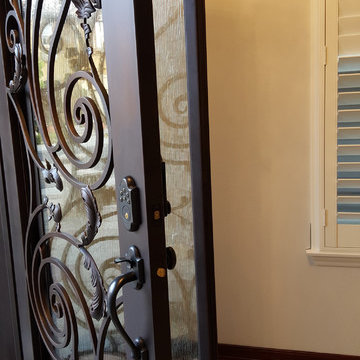
Baltic Iron Door with glass panels open to expose wrought iron frame and scroll work.
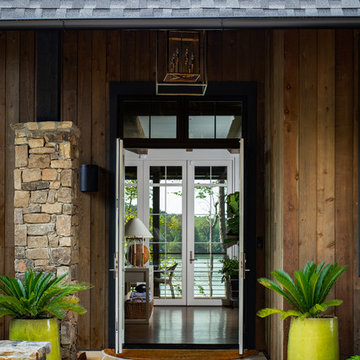
Entry to Luxury lake home on Lake Martin in Alexander City Alabama photographed for Birmingham Magazine, Krumdieck Architecture, and Russell Lands by Birmingham Alabama based architectural and interiors photographer Tommy Daspit.
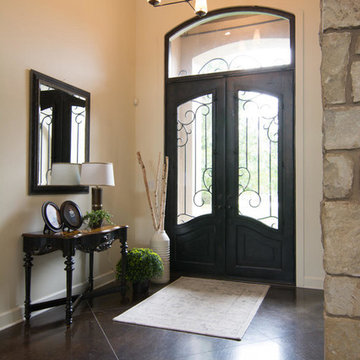
This client contacted us to help her pull her house together. She wanted a modern feel to her home. Before we worked together the kitchen backsplash was blue, green, gray, with gray walls and dark gray trim. The result was a home with two styles that were fighting one another.
Melissa Clark Interiors changed the kitchen backsplash to something that complemented the home's current design. We changed the wall color to a soft creamy white and painted all of the doors in the home black. We also changed all of the lighting in the home to suit the new look and feel. The home now looks and feels as though it was always meant to be. Changing the color of all of the doors in the home to reflect the same color of the beautiful Canterra front doors streamlines the look. The new entry light is elegant and a perfect compliment to the front doors. And the fresh paint color looks as though it was a custom color meant to make those beams shine.
Here is what our client is saying: "Melissa did an amazing job bringing the right mix of traditional and contemporary to my home. She is so great to work with and her perfectionism in sizing lighting made all the difference over attempting to decorate on my own."
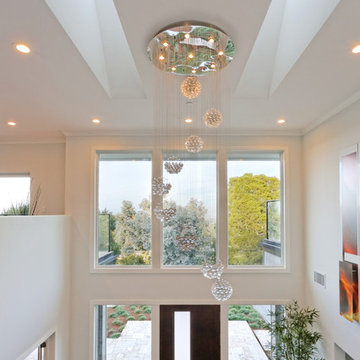
Designers: Revital Kaufman-Meron & Susan Bowen
Photographer : LicidPic Photography
Stager: Karen Brorsen Staging, LLC
Artwork: Haller Metalwerks

Mudroom/Foyer, Master Bathroom and Laundry Room renovation in Pennington, NJ. By relocating the laundry room to the second floor A&E was able to expand the mudroom/foyer and add a powder room. Functional bench seating and custom inset cabinetry not only hide the clutter but look beautiful when you enter the home. Upstairs master bath remodel includes spacious walk-in shower with bench, freestanding soaking tub, double vanity with plenty of storage. Mixed metal hardware including bronze and chrome. Water closet behind pocket door. Walk-in closet features custom built-ins for plenty of storage. Second story laundry features shiplap walls, butcher block countertop for folding, convenient sink and custom cabinetry throughout. Granite, quartz and quartzite and neutral tones were used throughout these projects.
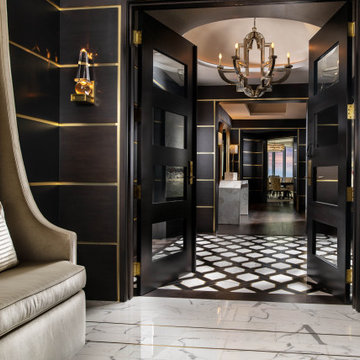
-Renovation of waterfront high-rise residence
-To contrast with sunny environment and light pallet typical of beach homes, we darken and create drama in the elevator lobby, foyer and gallery
-For visual unity, the three contiguous passageways employ coffee-stained wood walls accented with horizontal brass bands, but they're differentiated using unique floors and ceilings
-We design and fabricate glass paneled, double entry doors in unit’s innermost area, the elevator lobby, making doors fire-rated to satisfy necessary codes
-Doors eight glass panels allow natural light to filter from outdoors into core of the building
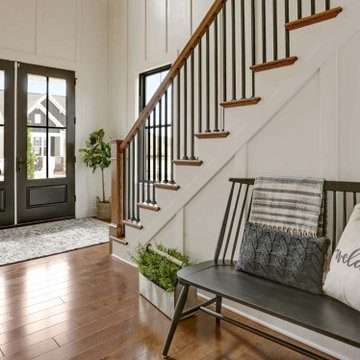
This charming 2-story craftsman style home includes a welcoming front porch, lofty 10’ ceilings, a 2-car front load garage, and two additional bedrooms and a loft on the 2nd level. To the front of the home is a convenient dining room the ceiling is accented by a decorative beam detail. Stylish hardwood flooring extends to the main living areas. The kitchen opens to the breakfast area and includes quartz countertops with tile backsplash, crown molding, and attractive cabinetry. The great room includes a cozy 2 story gas fireplace featuring stone surround and box beam mantel. The sunny great room also provides sliding glass door access to the screened in deck. The owner’s suite with elegant tray ceiling includes a private bathroom with double bowl vanity, 5’ tile shower, and oversized closet.

Mudroom/Foyer, Master Bathroom and Laundry Room renovation in Pennington, NJ. By relocating the laundry room to the second floor A&E was able to expand the mudroom/foyer and add a powder room. Functional bench seating and custom inset cabinetry not only hide the clutter but look beautiful when you enter the home. Upstairs master bath remodel includes spacious walk-in shower with bench, freestanding soaking tub, double vanity with plenty of storage. Mixed metal hardware including bronze and chrome. Water closet behind pocket door. Walk-in closet features custom built-ins for plenty of storage. Second story laundry features shiplap walls, butcher block countertop for folding, convenient sink and custom cabinetry throughout. Granite, quartz and quartzite and neutral tones were used throughout these projects.
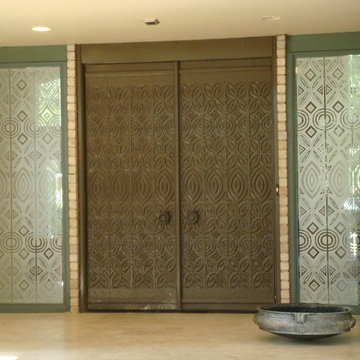
On this newly remodeled home etching the sidelites to imitate the design in the front door help bring a new life to the entry.
Photo by S. Bumbera Glass Etching
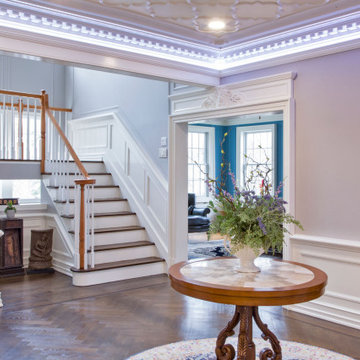
Classic foyer and interior woodwork in Princeton, NJ.
For more about this project visit our website
wlkitchenandhome.com/interiors/
Large Entryway Design Ideas with a Brown Front Door
9
