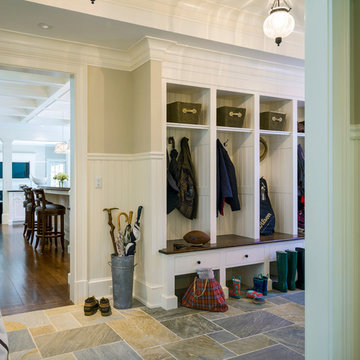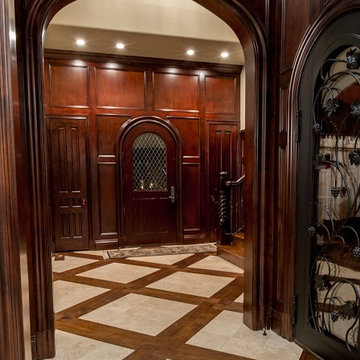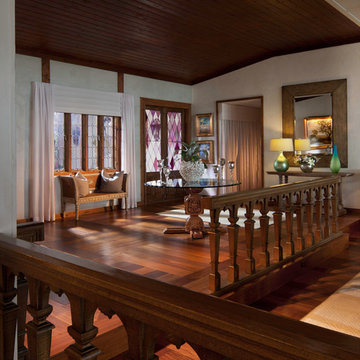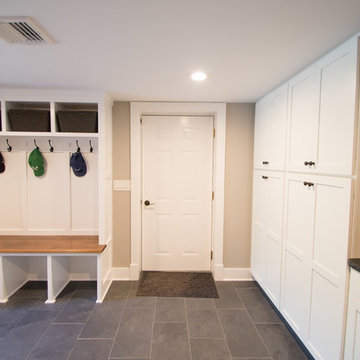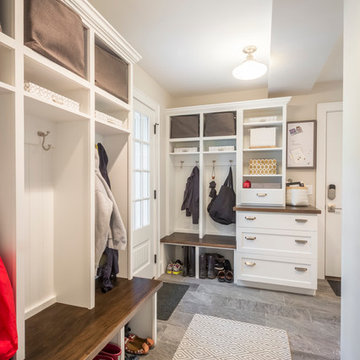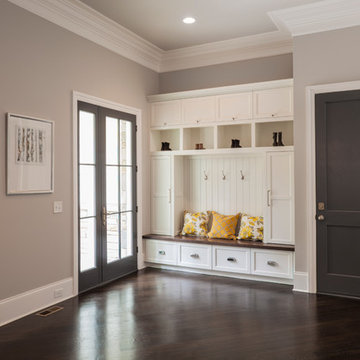Large Entryway Design Ideas with Beige Walls
Refine by:
Budget
Sort by:Popular Today
1 - 20 of 6,869 photos
Item 1 of 3

This 3,036 sq. ft custom farmhouse has layers of character on the exterior with metal roofing, cedar impressions and board and batten siding details. Inside, stunning hickory storehouse plank floors cover the home as well as other farmhouse inspired design elements such as sliding barn doors. The house has three bedrooms, two and a half bathrooms, an office, second floor laundry room, and a large living room with cathedral ceilings and custom fireplace.
Photos by Tessa Manning
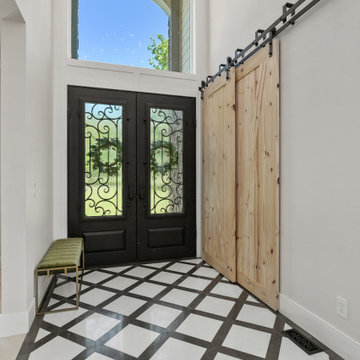
Entry foyer of the Stetson. View House Plan THD-4607: https://www.thehousedesigners.com/plan/stetson-4607/
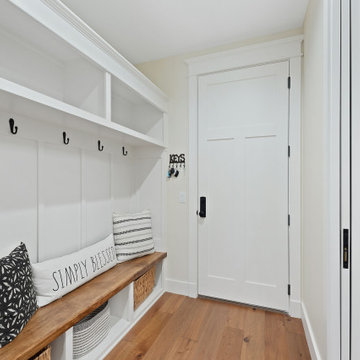
3100 SQFT, 4 br/3 1/2 bath lakefront home on 1.4 acres. Craftsman details throughout.

A modern Marvin front door welcomes you into this entry space complete with a bench and cubby to allow guests a place to rest and store their items before coming into the home. Just beyond is the Powder Bath with a refreshing wallpaper, blue cabinet and vessel sink.
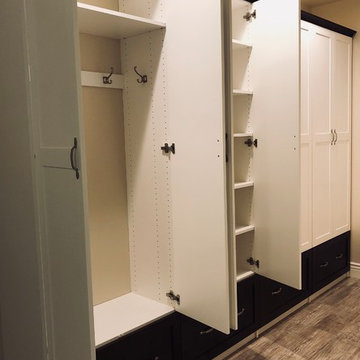
For this client’s mud room I used contrasting tones of white and brown pear wood to keep the space light and open but use the richness of the brown to highlight the colors in the walls and flooring. Something as simple as using your crown molding as an accent shade can make the eye dance.
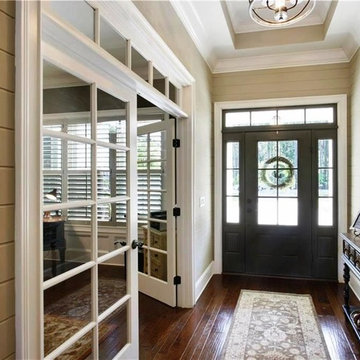
Tray ceiling in foyer. Tradition front door with transom and side lights. French doors with transom leading into study.
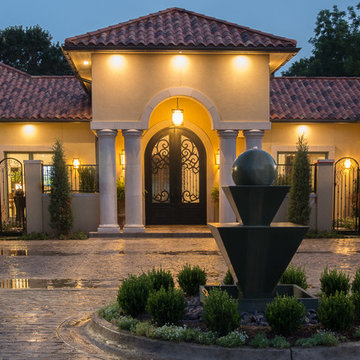
A circular motor court softens outdoor traffic and welcomes you indoors.
Ann Sherman
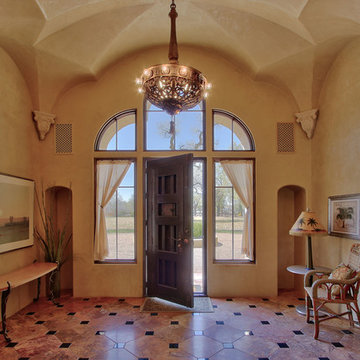
Home staging reflects stylish touch to accent architecture of this North Valley mansion.
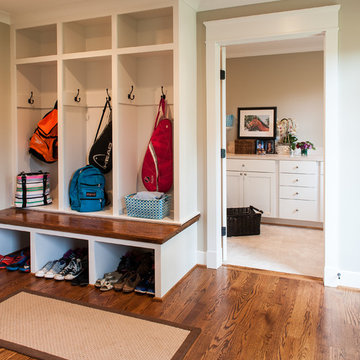
Every home needs a family foyer… that place between the living space and the main exit… to store the stuff you need daily. The garage and a laundry room is adjacent to this space.
Large Entryway Design Ideas with Beige Walls
1
