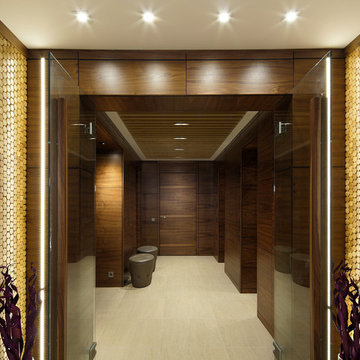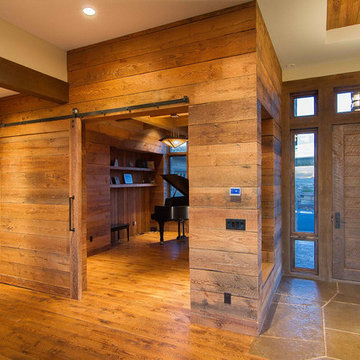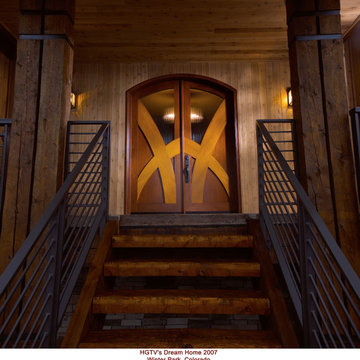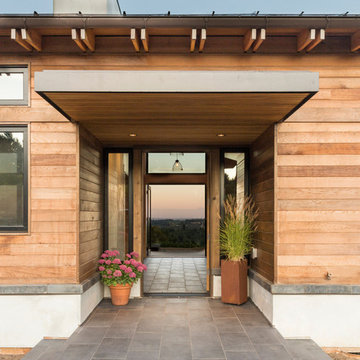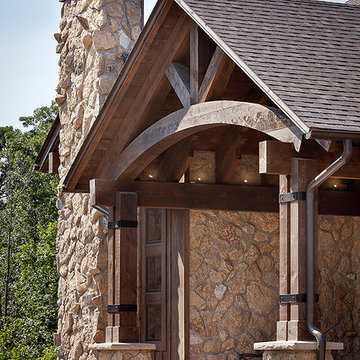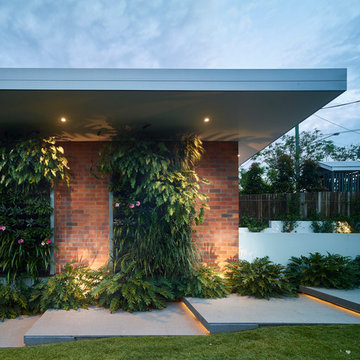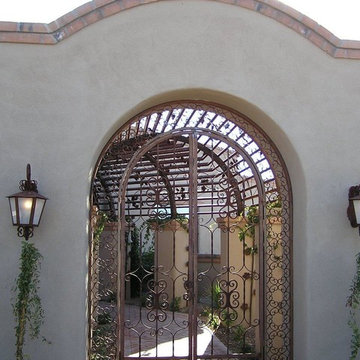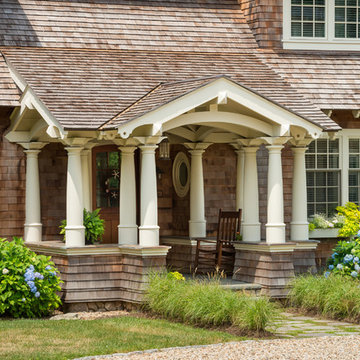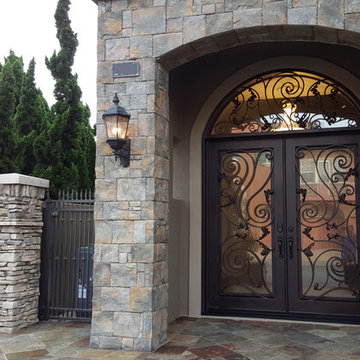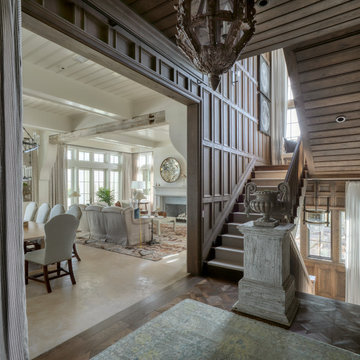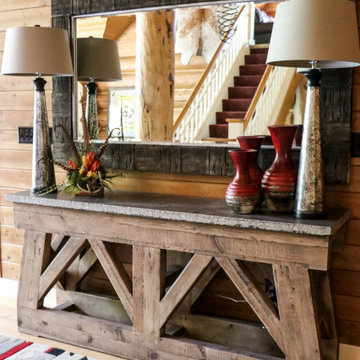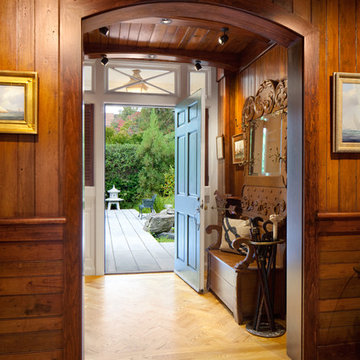Large Entryway Design Ideas with Brown Walls
Refine by:
Budget
Sort by:Popular Today
141 - 160 of 902 photos
Item 1 of 3
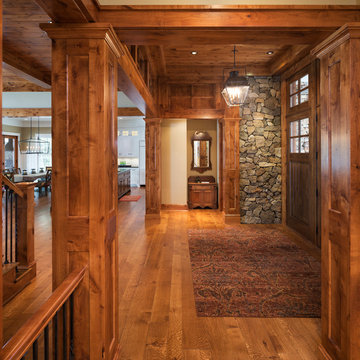
Builder: Kyle Hunt & Partners Incorporated |
Architect: Mike Sharratt, Sharratt Design & Co. |
Interior Design: Katie Constable, Redpath-Constable Interiors |
Photography: Jim Kruger, LandMark Photography
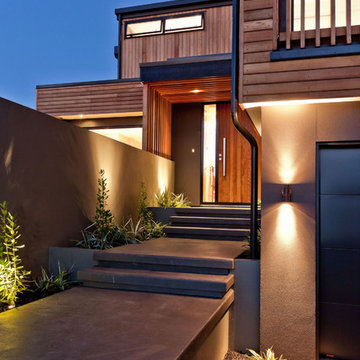
A combination of cedar shiplap vertical and horizontal, metal cladding and plaster have been used combined with low lying roofs help to break up the buildings form. Working with the existing parameters and layered approach, has resulted in a modern home that rests comfortably between neighbouring high and low properties on a cliff top site.
Photography by DRAW Photography Limited
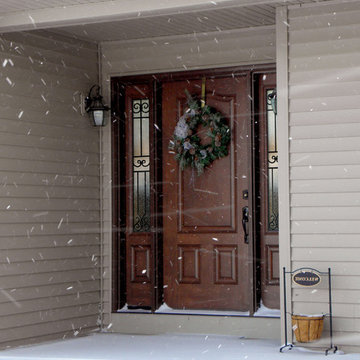
ProVia Signet Fiberglass 003 entry door with 140BRC sidelites with Gluechip Privacy Glass. Shown in Mahogany Wood Grain with American Cherry Stain.
Photo by ProVia.com
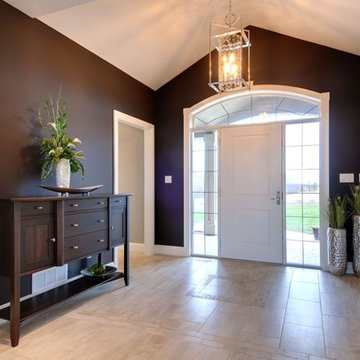
This home was built Eco friendly from the foundation to the paint and trims. Special finishes were used on floors, walls, trims and cabinets. Metal wound wiring and soy based foam insulation were installed with attention to the placement and type of heat ducting used. Many other building techniques used by Quality Construction Services show the 'green consciousness' of this build.
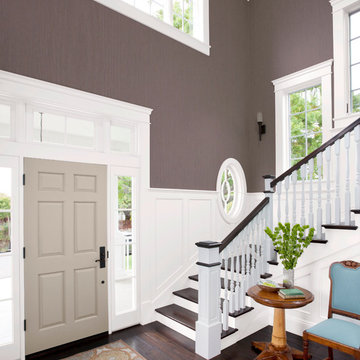
Surround yourself in warmth and comfort by using rich colors to give your space a sense of wholeness and stability. Create a cozy—not gloomy—look by using a balanced palette.
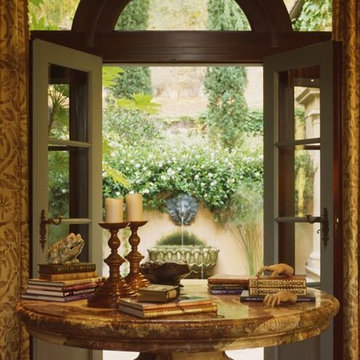
Arched window with gardens beyond. Interior Designer: Tucker & Marks, Inc. Photographer: Matthew Millman
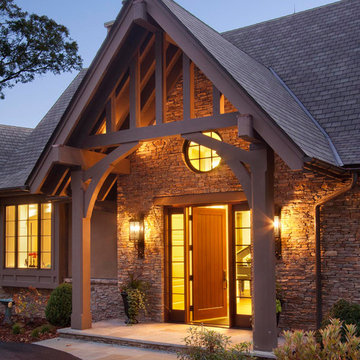
This comfortable, elegant North Asheville home enjoys breathtaking views of downtown. The complexities of building on a mountain slope greater than 50% are concealed from view when traveling down the gradual driveway to the generous entry courtyard. Upon entering and walking into the living room, the grand picture window perfectly frames Mount Pisgah in the distance. From the dining room, there is direct access to the kitchen and to the covered terrace which offers both a fireplace and built-in grill for entertaining. From the the vantage point of the upper terrace, a visitor to the home can see how the home is perched atop a natural blue granite outcropping.
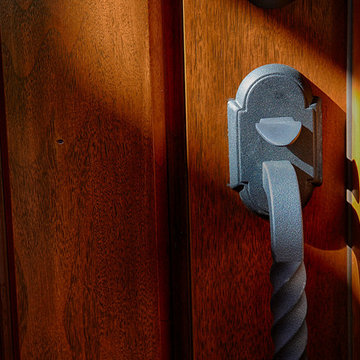
Close-up of Jeld-Wen Aurora A 1301 Rustic Style Single Entry Door. Knotty Alder grain, Antiqued with Chappo finish. Emtek wrought steel sectional Jan Carlos grip in flat black. Installed in Laguna Niguel, CA home.
Large Entryway Design Ideas with Brown Walls
8
