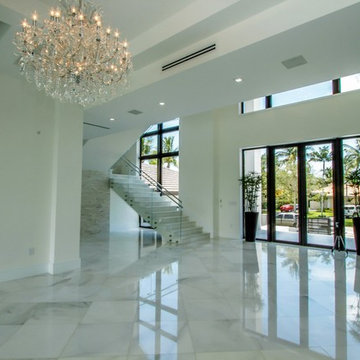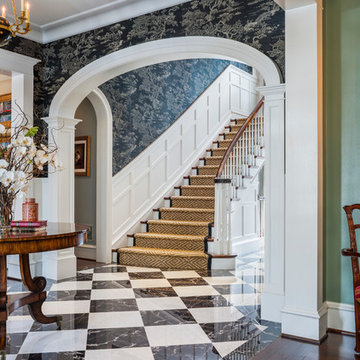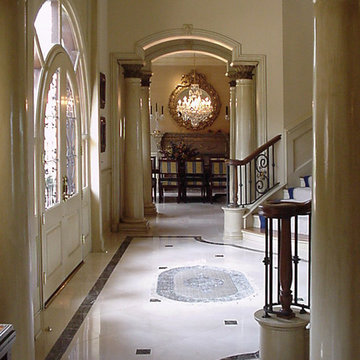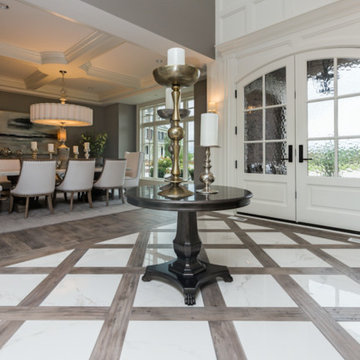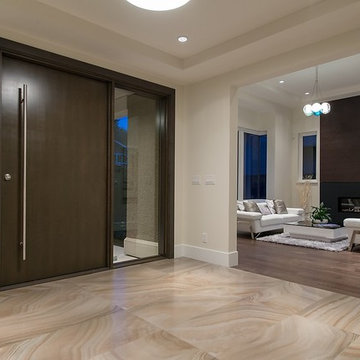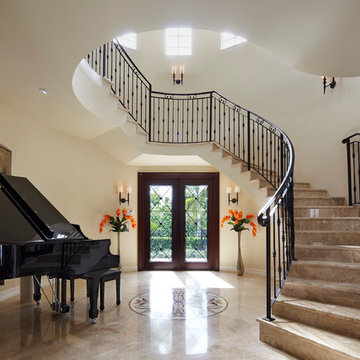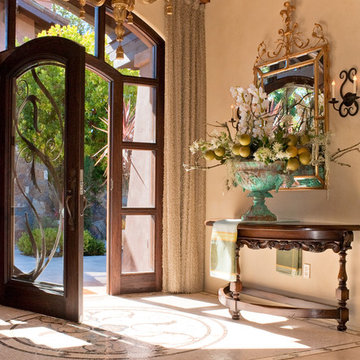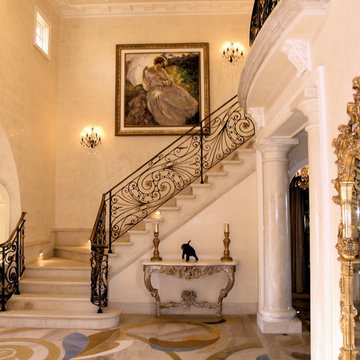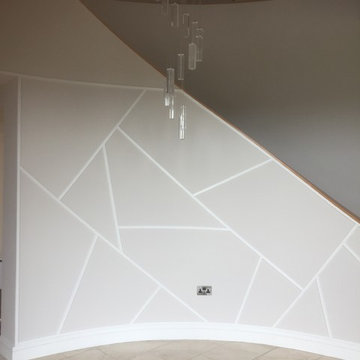Large Entryway Design Ideas with Marble Floors
Refine by:
Budget
Sort by:Popular Today
1 - 20 of 1,589 photos
Item 1 of 3

Tore out stairway and reconstructed curved white oak railing with bronze metal horizontals. New glass chandelier and onyx wall sconces at balcony.

This well proportioned entrance hallway began with the black and white marble floor and the amazing chandelier. The table, artwork, additional lighting, fabrics art and flooring were all selected to create a striking and harmonious interior.
The resulting welcome is stunning.
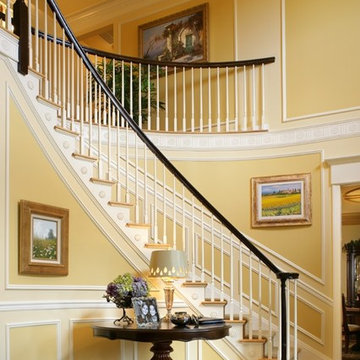
The after renovation photo. wood railing painted dark mahogany and spindles off white changed the formality of the foyer. Applied molding to walls with tones of paint color against the off white add lightness. Center hall table is accented with interesting lamp and zebra ottoman.
Photo by Peter Rymwid
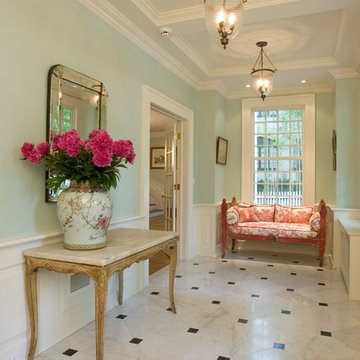
This elegant entrance hall was added to restore the front exterior to its original grandeur and the addition of a master bath on the second floor above.

This detached home in West Dulwich was opened up & extended across the back to create a large open plan kitchen diner & seating area for the family to enjoy together. We added marble chequerboard tiles in the entrance and oak herringbone parquet in the main living area
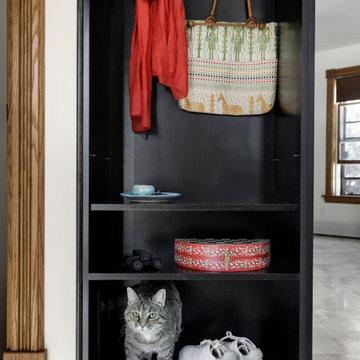
Catchall cubby at the end of cabinet run allowing for jacket, shoe storage with integrated cat door on internal within cubby allowing kitties access to the basement litterbox.
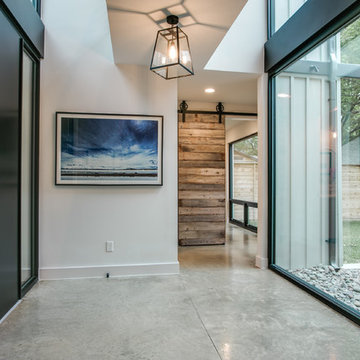
The double height volume of the entry contains a floating bridge to maximize all views of the lakefront property. The modern palette of glass, aluminum and marble contract with the relaxed atmosphere and style. ©Shoot2Sell Photography
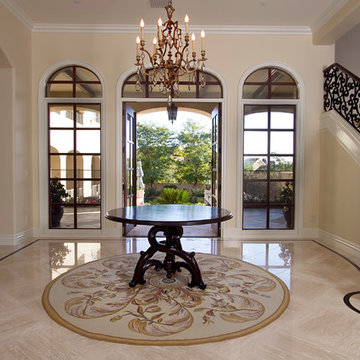
Scottsdale Elegance - Foyer - General View Stairway with wrought iron handrail

Despite its diamond-mullioned exterior, this stately home’s interior takes a more light-hearted approach to design. The Dove White inset cabinetry is classic, with recessed panel doors, a deep bevel inside profile and a matching hood. Streamlined brass cup pulls and knobs are timeless. Departing from the ubiquitous crown molding is a square top trim.
The layout supplies plenty of function: a paneled refrigerator; prep sink on the island; built-in microwave and second oven; built-in coffee maker; and a paneled wine refrigerator. Contrast is provided by the countertops and backsplash: honed black Jet Mist granite on the perimeter and a statement-making island top of exuberantly-patterned Arabescato Corchia Italian marble.
Flooring pays homage to terrazzo floors popular in the 70’s: “Geotzzo” tiles of inlaid gray and Bianco Dolomite marble. Field tiles in the breakfast area and cooking zone perimeter are a mix of small chips; feature tiles under the island have modern rectangular Bianco Dolomite shapes. Enameled metal pendants and maple stools and dining chairs add a mid-century Scandinavian touch. The turquoise on the table base is a delightful surprise.
An adjacent pantry has tall storage, cozy window seats, a playful petal table, colorful upholstered ottomans and a whimsical “balloon animal” stool.
This kitchen was done in collaboration with Daniel Heighes Wismer and Greg Dufner of Dufner Heighes and Sarah Witkin of Bilotta Architecture. It is the personal kitchen of the CEO of Sandow Media, Erica Holborn. Click here to read the article on her home featured in Interior Designer Magazine.
Photographer: John Ellis
Description written by Paulette Gambacorta adapted for Houzz.

A bold entrance into this home.....
Bespoke custom joinery integrated nicely under the stairs
Large Entryway Design Ideas with Marble Floors
1
