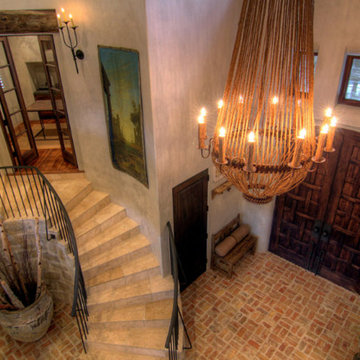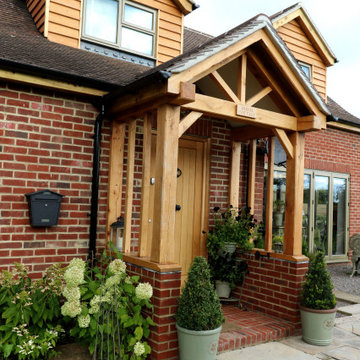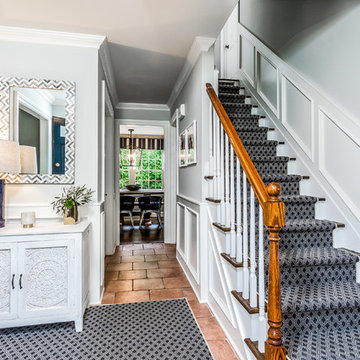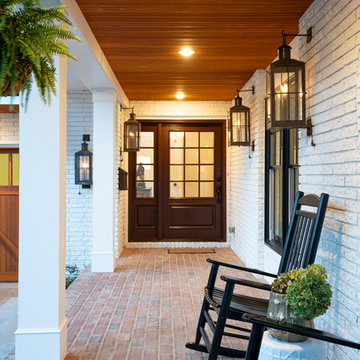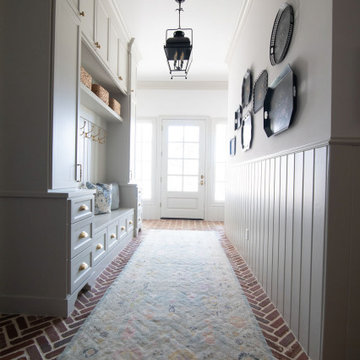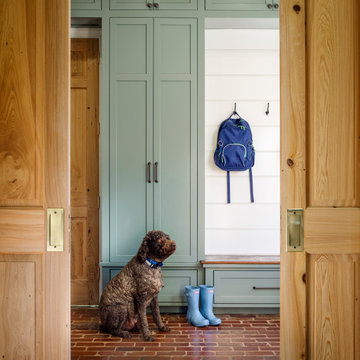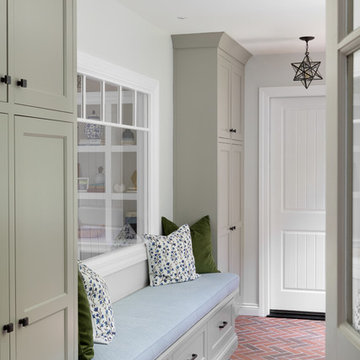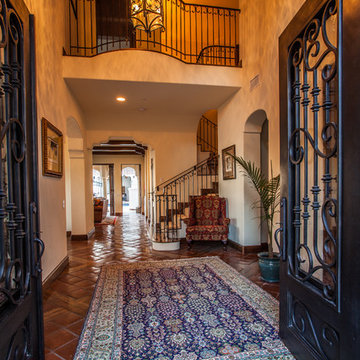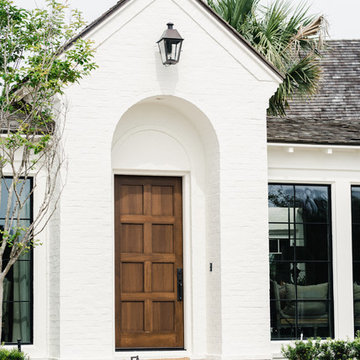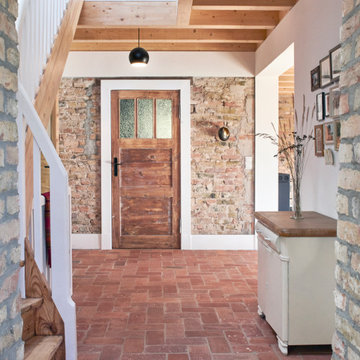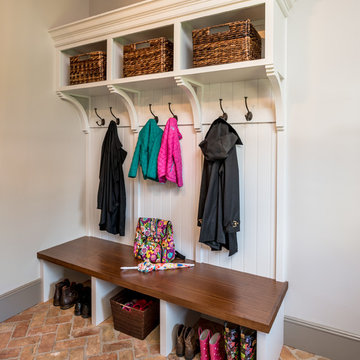Large Entryway Design Ideas with Red Floor
Refine by:
Budget
Sort by:Popular Today
1 - 20 of 121 photos
Item 1 of 3

A view of the front door leading into the foyer and the central hall, beyond. The front porch floor is of local hand crafted brick. The vault in the ceiling mimics the gable element on the front porch roof.

The mud room in this Bloomfield Hills residence was a part of a whole house renovation and addition, completed in 2016. Directly adjacent to the indoor gym, outdoor pool, and motor court, this room had to serve a variety of functions. The tile floor in the mud room is in a herringbone pattern with a tile border that extends the length of the hallway. Two sliding doors conceal a utility room that features cabinet storage of the children's backpacks, supplies, coats, and shoes. The room also has a stackable washer/dryer and sink to clean off items after using the gym, pool, or from outside. Arched French doors along the motor court wall allow natural light to fill the space and help the hallway feel more open.
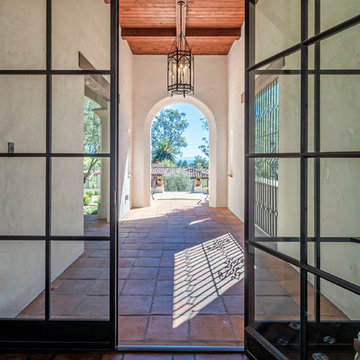
Creating a new formal entry was one of the key elements of this project.
Architect: The Warner Group.
Photographer: Kelly Teich

Conception architecturale d’un domaine agricole éco-responsable à Grosseto. Au coeur d’une oliveraie de 12,5 hectares composée de 2400 oliviers, ce projet jouit à travers ses larges ouvertures en arcs d'une vue imprenable sur la campagne toscane alentours. Ce projet respecte une approche écologique de la construction, du choix de matériaux, ainsi les archétypes de l‘architecture locale.
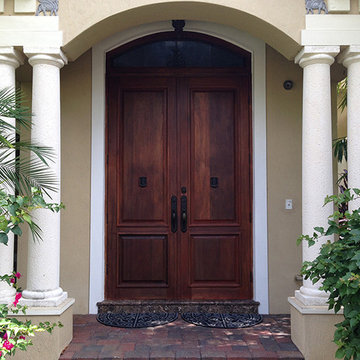
7,300 sf home in Davie, Florida.
Construction by 1020 Builders.
Custom craftsmanship details include custom outdoor dining area, custom front door and ornate interior details.
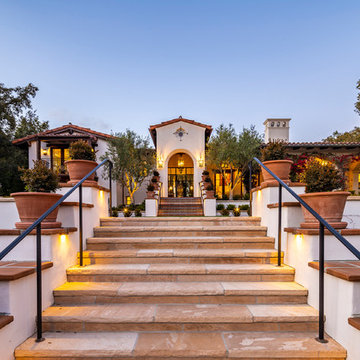
Creating a new formal entry was one of the key elements of this project.
Architect: The Warner Group.
Photographer: Kelly Teich
Large Entryway Design Ideas with Red Floor
1
