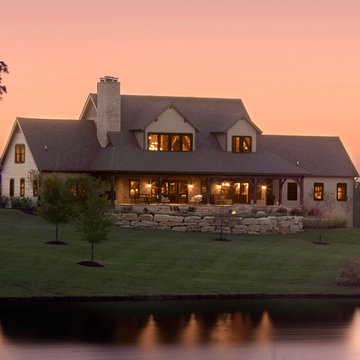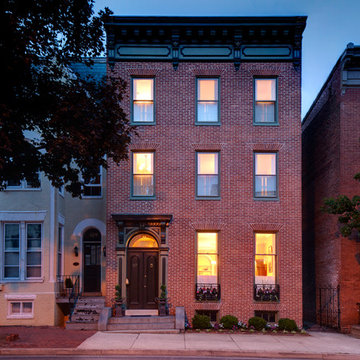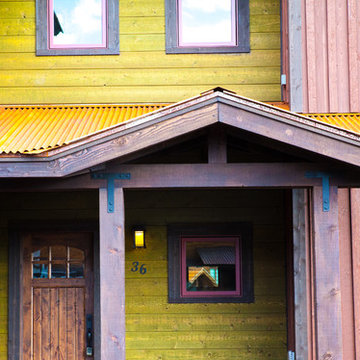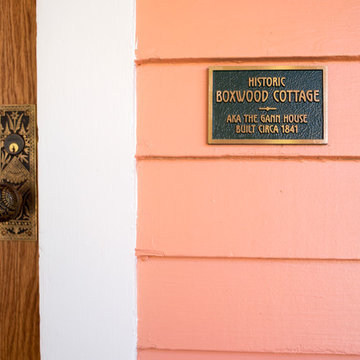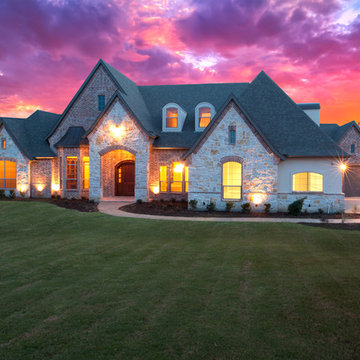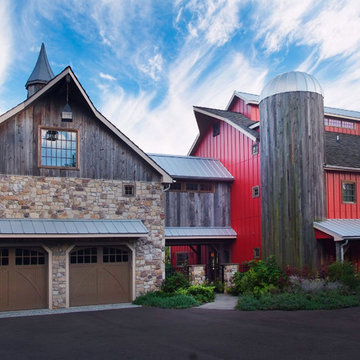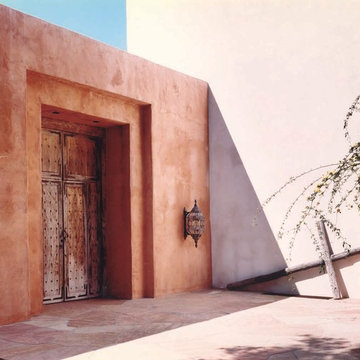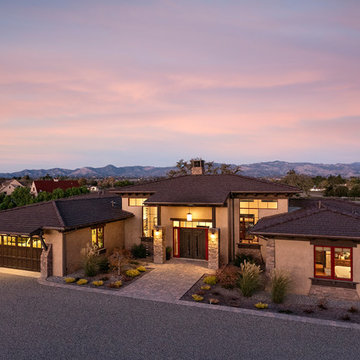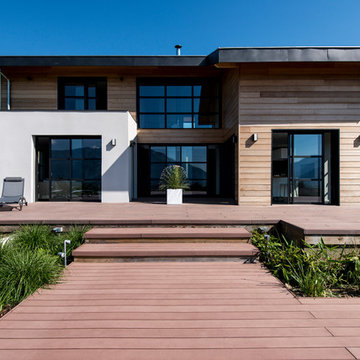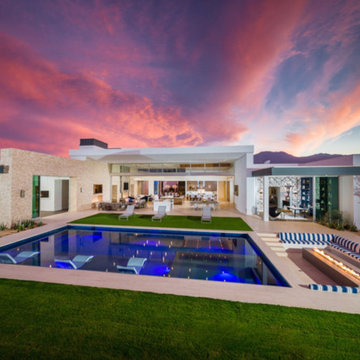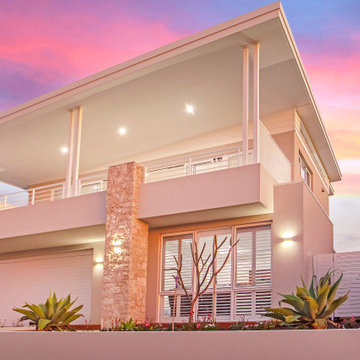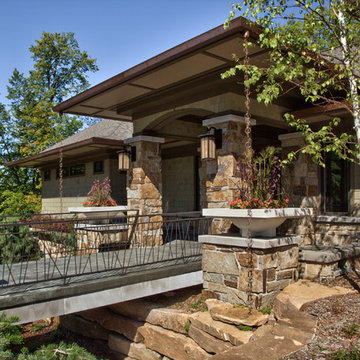Large Exterior Design Ideas
Refine by:
Budget
Sort by:Popular Today
1 - 20 of 113 photos
Item 1 of 3
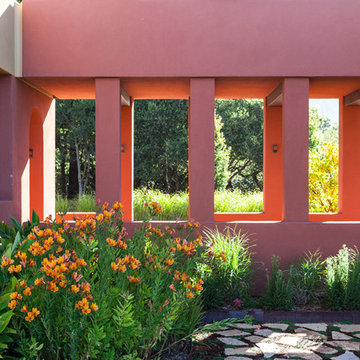
Corralitos, Watsonville, CA
Louie Leu Architect, Inc. collaborated in the role of Executive Architect on a custom home in Corralitas, CA, designed by Italian Architect, Aldo Andreoli.
Located just south of Santa Cruz, California, the site offers a great view of the Monterey Bay. Inspired by the traditional 'Casali' of Tuscany, the house is designed to incorporate separate elements connected to each other, in order to create the feeling of a village. The house incorporates sustainable and energy efficient criteria, such as 'passive-solar' orientation and high thermal and acoustic insulation. The interior will include natural finishes like clay plaster, natural stone and organic paint. The design includes solar panels, radiant heating and an overall healthy green approach.
Photography by Marco Ricca.
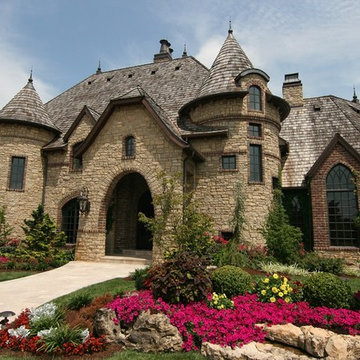
Tuscany natural thin veneer from the Quarry Mill gives this residential home an old-world castle feel. Tuscany stone’s light shades of gray, tans, and a few hints of white bring a natural, earthy tone to your new stone project. This natural stone veneer has rectangular shapes that work well for large and small projects like siding, backsplashes, and chimneys. The various textures of Tuscany stone make it a great choice for rustic and contemporary decors. Accessories like antiques, fine art and even modern appliances will complement Tuscany stones.

A stunning 16th Century listed Queen Anne Manor House with contemporary Sky-Frame extension which features stunning Janey Butler Interiors design and style throughout. The fabulous contemporary zinc and glass extension with its 3 metre high sliding Sky-Frame windows allows for incredible views across the newly created garden towards the newly built Oak and Glass Gym & Garage building. When fully open the space achieves incredible indoor-outdoor contemporary living. A wonderful real life luxury home project designed, built and completed by Riba Llama Architects & Janey Butler Interiors of the Llama Group of Design companies.
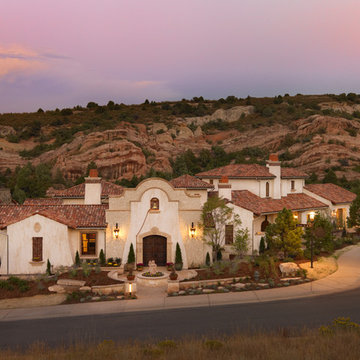
Viñero En El Cañon Del Rio by Viaggio, Ltd. in Littleton, CO. Viaggio Homes is a premier custom home builder in Colorado.
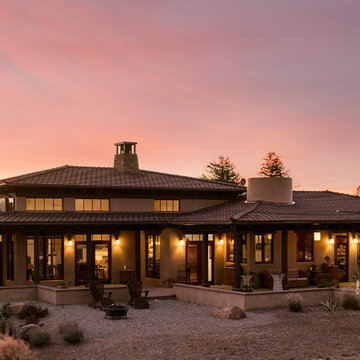
Architect: Tom Ochsner
General Contractor: Allen Construction
Interior Designer: Shannon Scott Design
Photographer: Jim Bartsch Photography
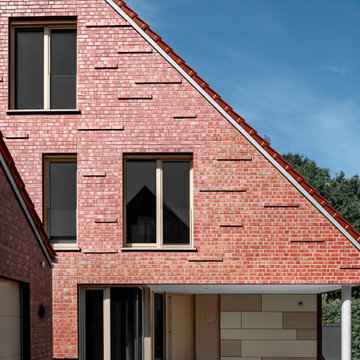
Da das Grundstück diagonal erschlossen wird, stößt die Zuwegung diagonal auf den Hauskörper. Diese Diagonale wird im Grundriss aufgenommen und bildet so interessante Raumzuschnitte.
Large Exterior Design Ideas
1
