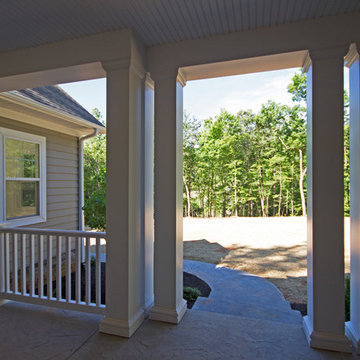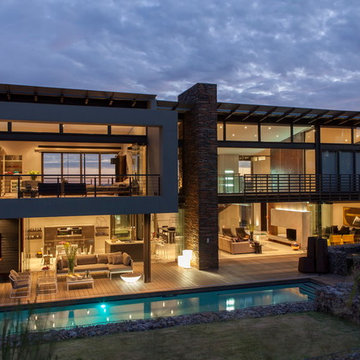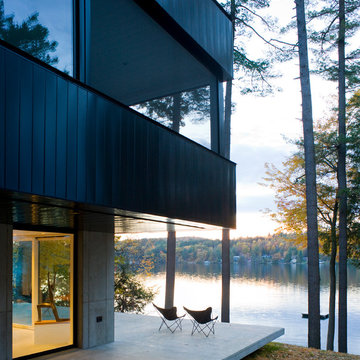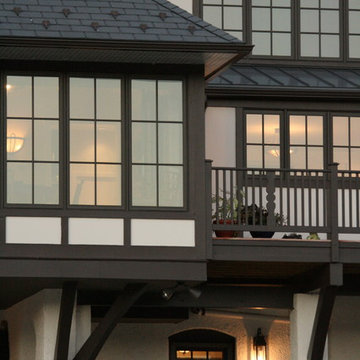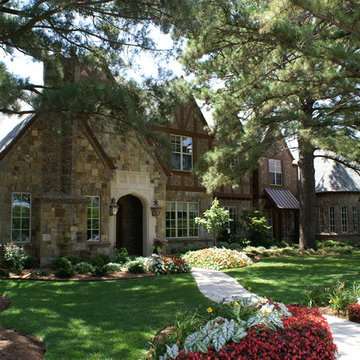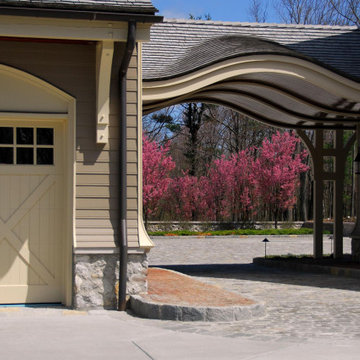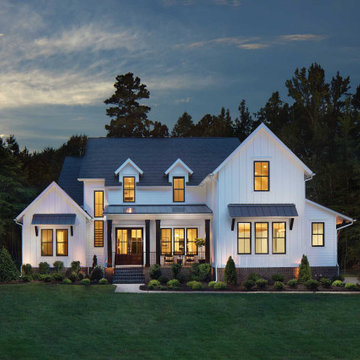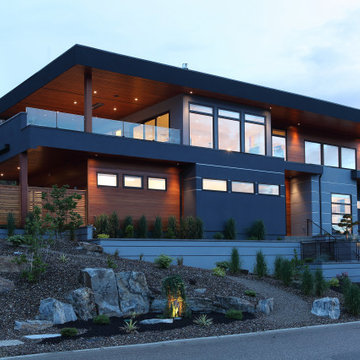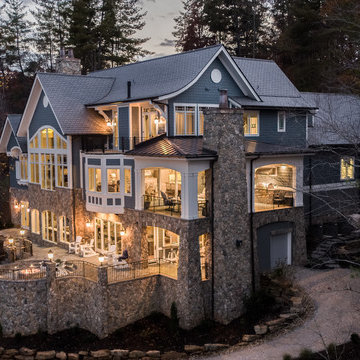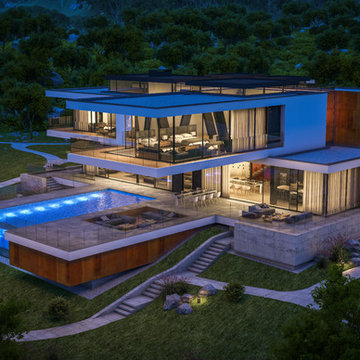Large Exterior Design Ideas
Refine by:
Budget
Sort by:Popular Today
161 - 180 of 14,212 photos
Item 1 of 3
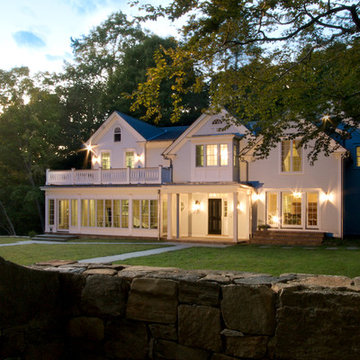
This project was a renovation of an 1824 antique farmhouse in Fairfield, CT. Additions that were constructed in the 1940's were removed, portions of the original structure including the roof and framing were selectively demolished in order to maintain the charm and beauty of the original home. Three additions were carefully designed to complement the remaining original structure and meet the space and function requirements of the homeowners.
The additions include a new lower level playroom an au-pair bedroom, and additional mechanical space. The first floor received a new kitchen, living room, great room and mud room as well as two powder rooms. The second floor is outfitted with a new bedroom, laundry room, master bedroom suite and balcony. The renovated space includes the dining room, study, butler's pantry, entry hall stair and two bedrooms. Finally, new electrical and energy efficient mechanical systems and windows and doors were installed throughout the home.
Starting with the main entry at the north side of the house, the home was totally renovated inside and out. The entire exterior of the home was restored. A new entrance portico was constructed while incorporating the original entry stoop. A custom hand built balustrade was installed on all of the balcony rail areas. Inside the dining room, the colonial feel with oversized fireplace was maintained, and the original wide-plank pine boards were reused to keep the warmth and charm of the original room intact.
The main entry ceiling was removed to create space open to the second floor. This space was adorned with a wonderful antique pendant fixture which now hangs from the second floor ceiling. Two arched stained glass doors were purchased from an architectural salvage shop and installed to separate the Entry from the Study.
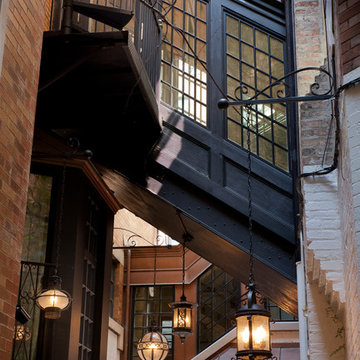
Courtyard enclosed lower level connection beyond, Dirk Fletcher Photography.
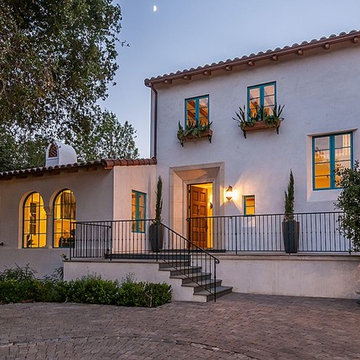
The definitive idea behind this project was to create a modest country house that was traditional in outward appearance yet minimalist from within. The harmonious scale, thick wall massing and the attention to architectural detail are reminiscent of the enduring quality and beauty of European homes built long ago.
It features a custom-built Spanish Colonial- inspired house that is characterized by an L-plan, low-pitched mission clay tile roofs, exposed wood rafter tails, broad expanses of thick white-washed stucco walls with recessed-in French patio doors and casement windows; and surrounded by native California oaks, boxwood hedges, French lavender, Mexican bush sage, and rosemary that are often found in Mediterranean landscapes.
An emphasis was placed on visually experiencing the weight of the exposed ceiling timbers and the thick wall massing between the light, airy spaces. A simple and elegant material palette, which consists of white plastered walls, timber beams, wide plank white oak floors, and pale travertine used for wash basins and bath tile flooring, was chosen to articulate the fine balance between clean, simple lines and Old World touches.
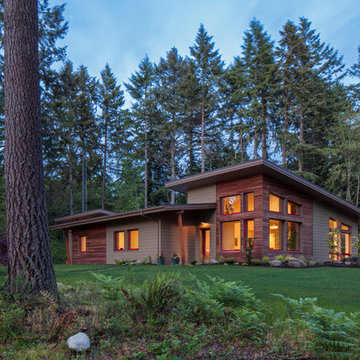
Essential, contemporary, and inviting defines this extremely energy efficient, Energy Star certified, Passive House design-inspired home in the Pacific Northwest. Designed for an active family of four, the one-story 3 bedroom, 2 bath floor plan offers tasteful aging in place features, a strong sense of privacy, and a low profile that doesn’t impinge on the natural landscape. This house will heat itself in the dead of winter with less energy than it takes to run a hair dryer, and be sensual to live in while it does it. The forms throughout the home are simple and neutral, allowing for ample natural light, rich warm materials, and of course, room for the Guinea pigs makes this a great example of artful architecture applied to a genuine family lifestyle.
This ultra energy efficient home relies on extremely high levels of insulation, air-tight detailing and construction, and the implementation of high performance, custom made European windows and doors by Zola Windows. Zola’s ThermoPlus Clad line, which boasts R-11 triple glazing and is thermally broken with a layer of patented German Purenit®, was selected for the project. Natural daylight enters both from the tilt & turn and fixed windows in the living and dining areas, and through the terrace door that leads seamlessly outside to the natural landscape.
Project Designed & Built by: artisansgroup
Certifications: Energy Star & Built Green Lvl 4
Photography: Art Gray of Art Gray Photography
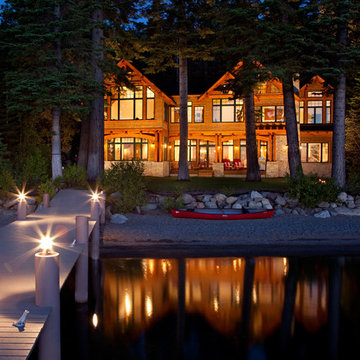
On the West Shore of Lake Tahoe this home boasts not only impeccable location but impeccable craftsmanship. Distressed beams; custom railing pickets and grip rail; Savant Home Automation; and, Lutron Homeworks lighting control are just a few of the features that complement this 5 bedroom, 4.5 bath lakefront home.
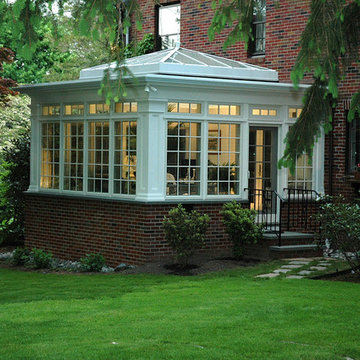
Beautiful conservatory addition off dining room. This four-season sunroom incorporates a glass pyramid roof that floods the room with light. Ah!
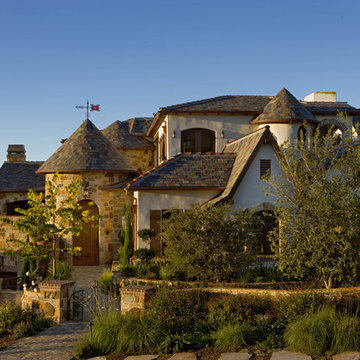
Storybook-style architecture was created in Hollywood in the early 1900s and has materialized sporadically ever since throughout Southern California .
This home has taken that theme to a level seldom seen. The sweeping lines of the shingle-pattern slate roof coupled with turrets, shuttered windows, and exterior stone, bring this storybook fantasy to life. Gracing the coastal bluff in Corona del Mar, this unique home has a chef-style kitchen with great room, private study, dedicated theater, recreation/exercise room, separate guest quarters, and all the luxurious finishes befitting a home of this stature. Easy access throughout the house is achieved by a 4-stop elevator. Dual parking garages, one on grade plus a subterranean garage, accommodate a multi-generational family’s needs
Shorecliff Community
Corona del Mar, CA
Eric Figge Photography
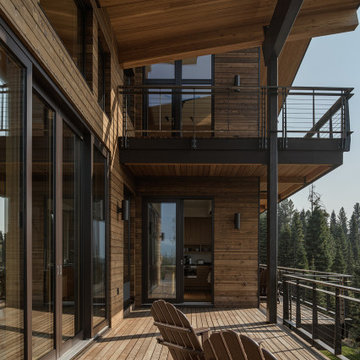
The W7 series of windows and doors were selected in this project both for the high performance of the products, the beauty of natural wood interiors, and the durability of aluminum-clad exteriors. The stunning clear-stained pine windows make use of concealed hinges, which not only deliver a clean aesthetic but provide continuous gaskets around the sash helping to create a better seal against the weather outside. The robust hardware is paired with stainless steel premium handles to ensure smooth operation and timeless style for years to come.
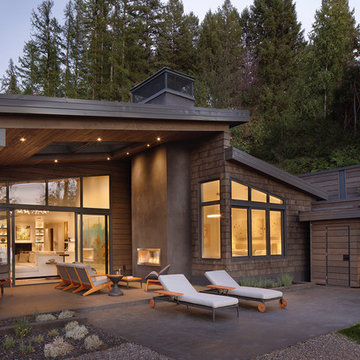
The large Lift and Slide doors placed throughout this modern contemporary home have superior sealing when closed and are easily operated, regardless of size. The “lift” function engages the door onto its rollers for effortless function. A large panel door can then be moved with ease by even a child. With a turn of the handle the door is then lowered off the rollers, locked, and sealed into the frame creating one of the tightest air-seals in the industry.
The Glo A5 double pane windows and doors were utilized for their cost-effective durability and efficiency. The A5 Series provides a thermally-broken aluminum frame with multiple air seals, low iron glass, argon filled glazing, and low-e coating. These features create an unparalleled double-pane product equipped for the variant northern temperatures of the region. With u-values as low as 0.280, these windows ensure year-round comfort.
Large Exterior Design Ideas
9
