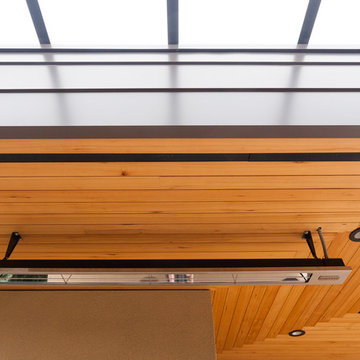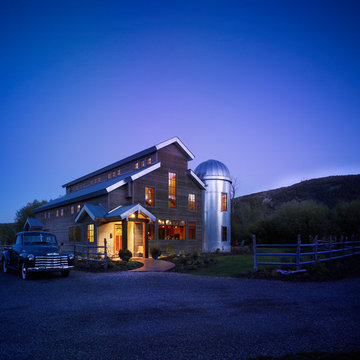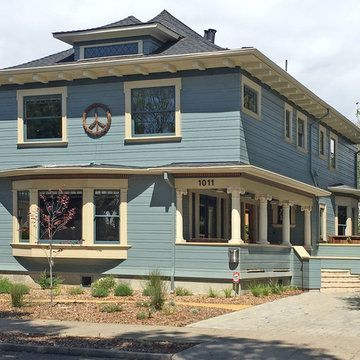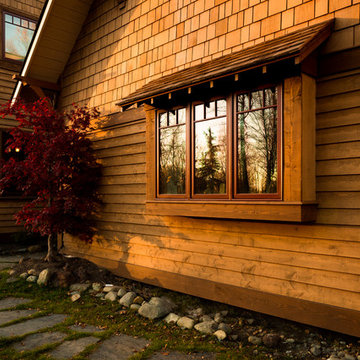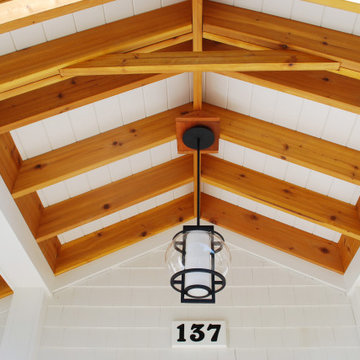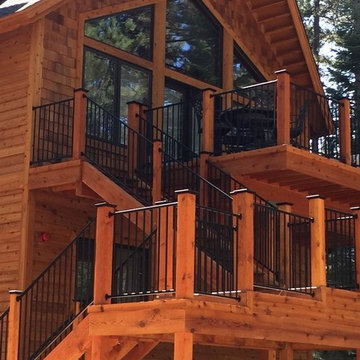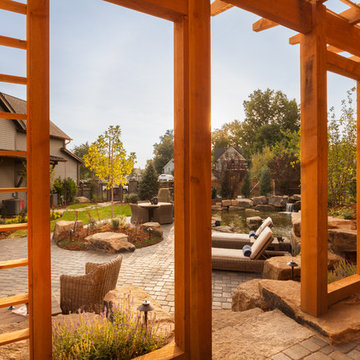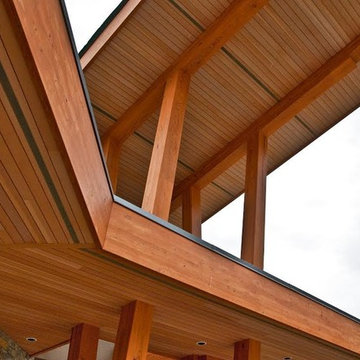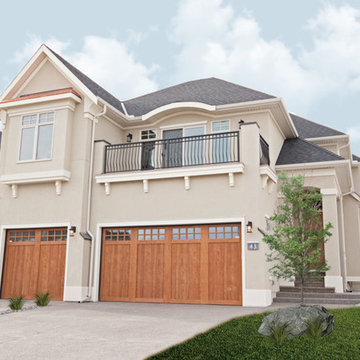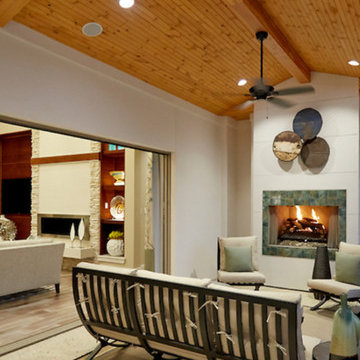Large Exterior Design Ideas
Refine by:
Budget
Sort by:Popular Today
41 - 60 of 289 photos
Item 1 of 3
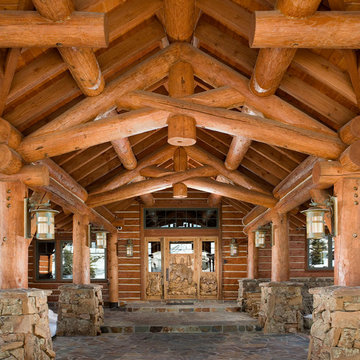
Exterior of log and stone vacation home in Yellowstone Club, Montana. Full log porte couchere with hand carved wood entry door.
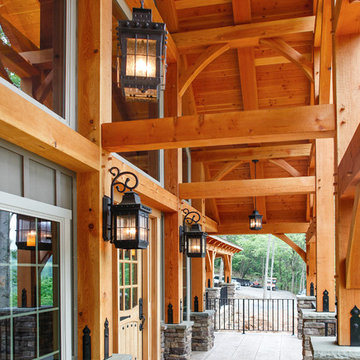
Notice the attention to detail with the ironwork on the posts and the exterior lighting.
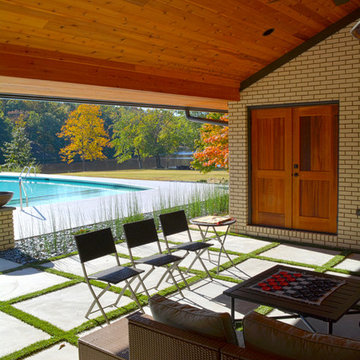
Addition is an In-Law suite that can double as a pool house or guest suite. Massing, details and materials match the existing home to make the addition look like it was always here. New cedar siding and accents help to update the facade of the existing home.
The addition was designed to seamlessly marry with the existing house and provide a covered entertaining area off the pool deck and covered spa.
Photos By: Kimberly Kerl, Kustom Home Design. All rights reserved
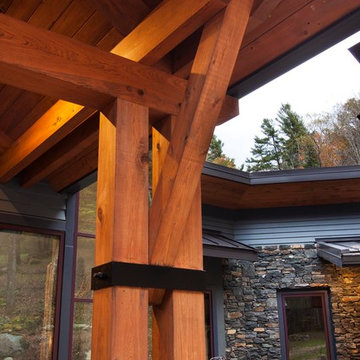
J. Weiland, Professional Photographer.
Paul Jackson, Aerial Photography.
Alice Dodson, Architect.
This Contemporary Mountain Home sits atop 50 plus acres in the Beautiful Mountains of Hot Springs, NC. Eye catching beauty and designs tribute local Architect, Alice Dodson and Team. Sloping roof lines intrigue and maximize natural light. This home rises high above the normal energy efficient standards with Geothermal Heating & Cooling System, Radiant Floor Heating, Kolbe Windows and Foam Insulation. Creative Owners put there heart & souls into the unique features. Exterior textured stone, smooth gray stucco around the glass blocks, smooth artisan siding with mitered corners and attractive landscaping collectively compliment. Cedar Wood Ceilings, Tile Floors, Exquisite Lighting, Modern Linear Fireplace and Sleek Clean Lines throughout please the intellect and senses.
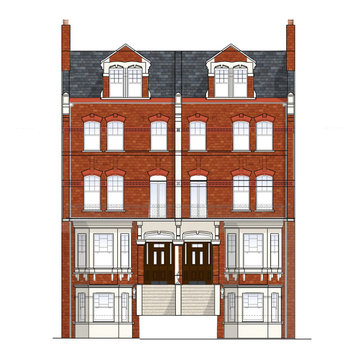
Conversion into 9 Units of apartments that includes two Duplex family units.
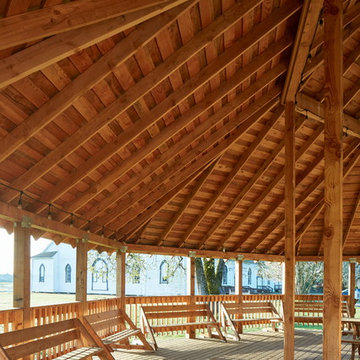
Pioneer Hall - patio view including ceiling open wood framing - Photo by Sally Painter Photography
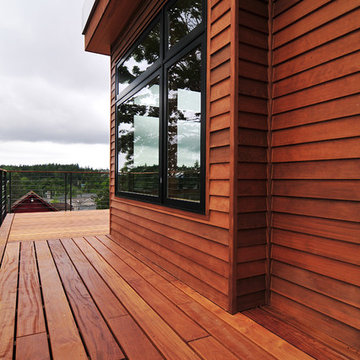
Wrap around wood deck above the ground floor garage of this custom home gives an elevated view of the lake and foothills just beyond.
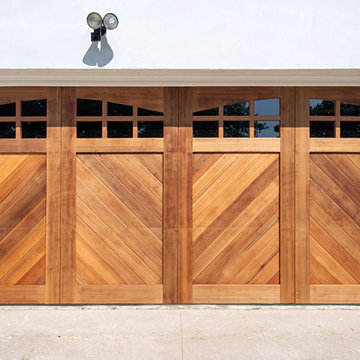
This Point Loma exterior is featuring a beautiful wooden garage door that makes a sort of herringbone pattern while surrounded by new and white smooth stucco finish that brightens up the wood door.
Preview First
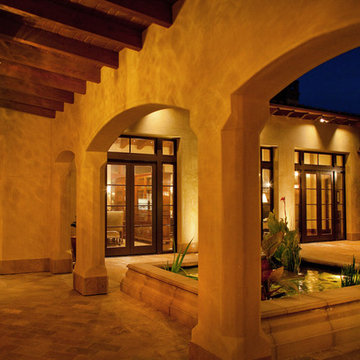
Architect Allard Jansen describes the home’s new floor plan as: “A central courtyard with two wings” Discussing the homes main features, he draws attention to the entrance of the home, the style of which is a specialty of the firm.. “One of the surprises we like to do is that you don’t step into the house when you come through the front door, instead you step into a courtyard,” he explains. This home invites the outdoors in and the central courtyard houses a gurgling fountain and outdoor furniture centered around a fireplace.
Large Exterior Design Ideas
3

