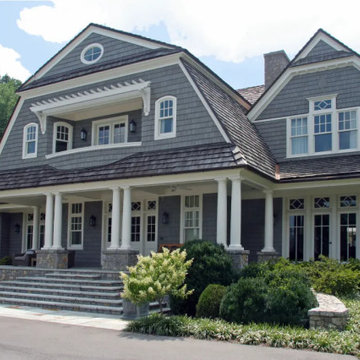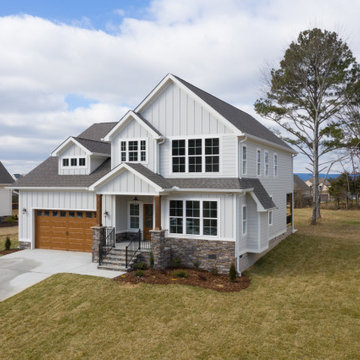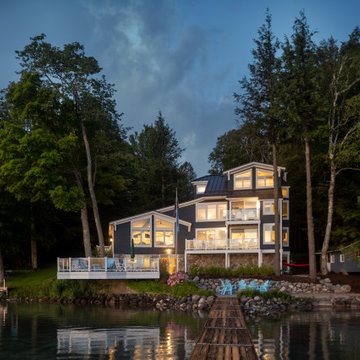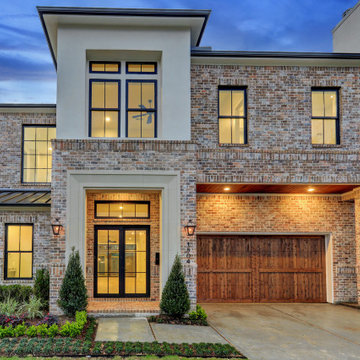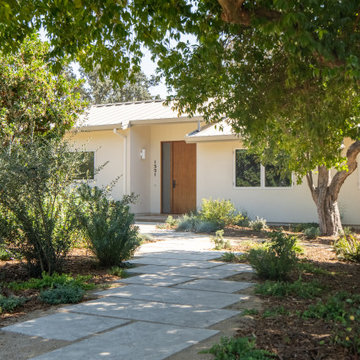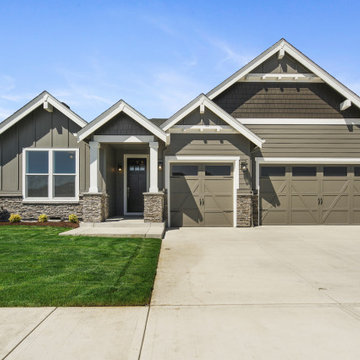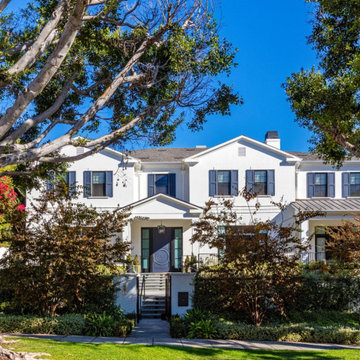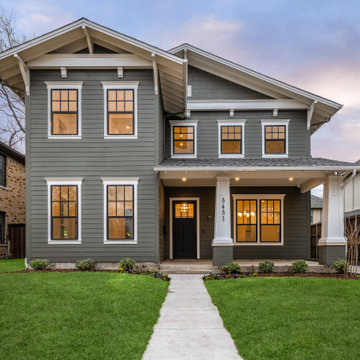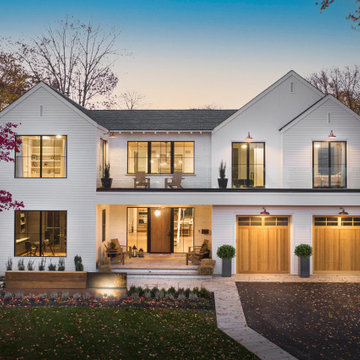Large Exterior Design Ideas with a Grey Roof
Refine by:
Budget
Sort by:Popular Today
41 - 60 of 5,331 photos
Item 1 of 3
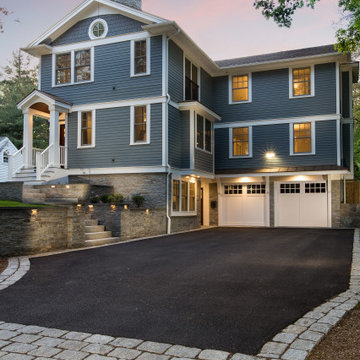
Built in 2016, this home is truly custom. This home is approximately 3,600 square feet across 3 floors with 4 bedrooms/3.5 baths. The basement features a 2 car garage, mudroom, laundry room and playroom. The first floor contains the kitchen, family room, living room, dining room, and office. The home is cooled and heated by a geothermal system and was designed for a future elevator.

The extended, remodelled and reimagined front elevation of an original 1960's detached home. We introduced a new brick at ground floor, with off white render at first floor and soldier course brick detailing. All finished off with a new natural slate roof and oak frame porch around the new front entrance.
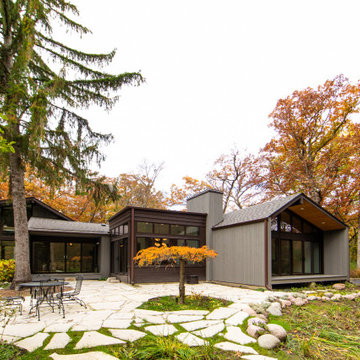
Family Room addition on modern house of cube spaces. Open walls of glass on either end open to 5 acres of woods. The mostly solid wall facing the street, in keeping with the existing architecture of the home. Breakfast room with Wet Bar beyond connects to the existing and new parts of the house.
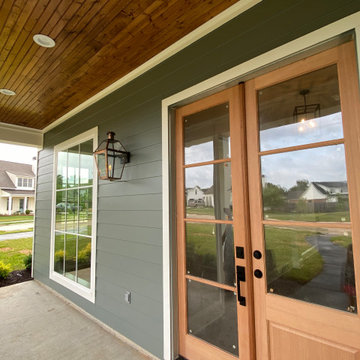
Completed May 2022
4 bedrooms, 3 baths, 2876 Square Feet on .34 acres
3-car garage
Jenny Johnston Interiors
2-story traditional home in Shreveport, Louisiana
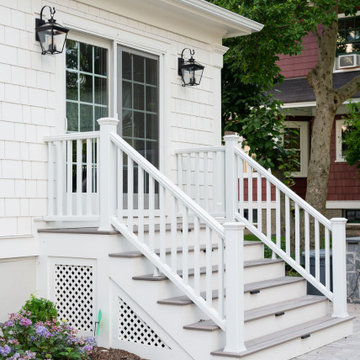
Besides an interior remodel and addition, the outside of this Westfield, NJ home also received a complete makeover with brand new Anderson windows, Hardie siding, a new portico, and updated landscaping throughout the property. This traditional colonial now has a more updated and refreshed look.
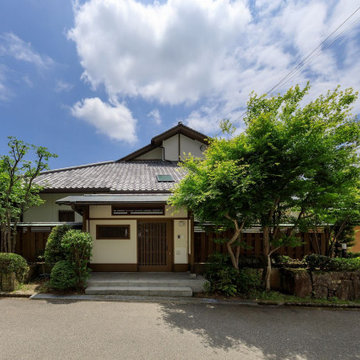
リノベーションの依頼を受け、現地に赴き最初に建築を拝見した時は余りの巨大さと問題の多さに途方にくれました。何回か敷地に通いクライアントのヒアリングをするうち段々と設計のイメージが固まってゆきました。クライアントとは個人住宅の設計監理の三回目の仕事でしたので比較的やりやすかったのは幸いでした。
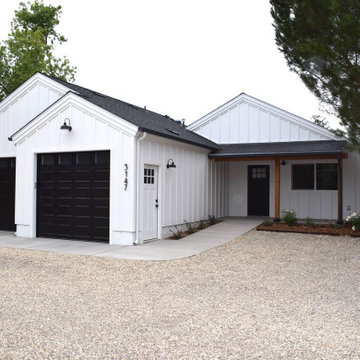
3 bedroom, 2 bath Accessory Dwelling Unit, with a 2 car garage and ensuite master bedroom. The 3rd bedroom has its own private entrance. Modern farmhouse style, with warm wood beams and columns in the entry porch, detailed window grids, composition roof, vaulted interior ceiling, this ADU has charm.
Large Exterior Design Ideas with a Grey Roof
3
