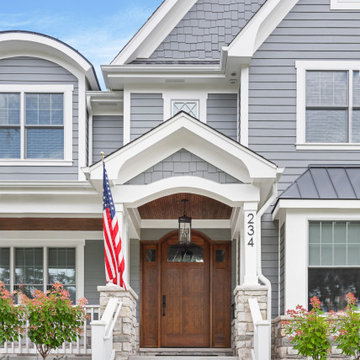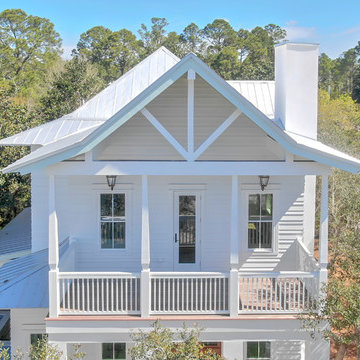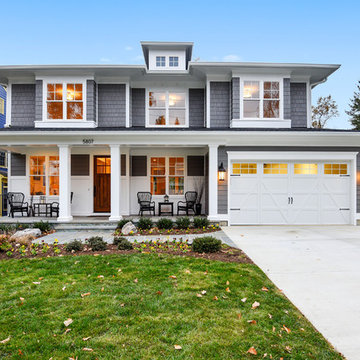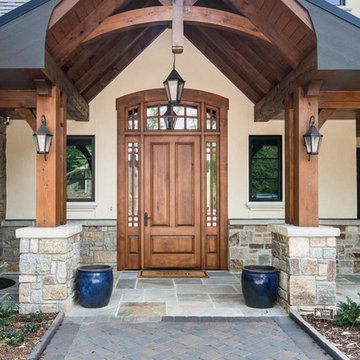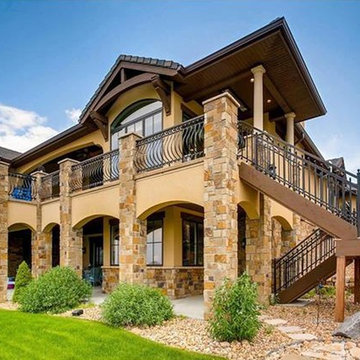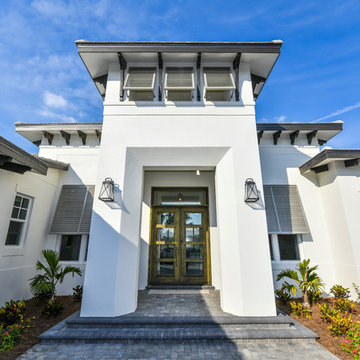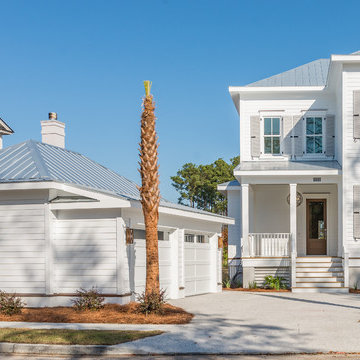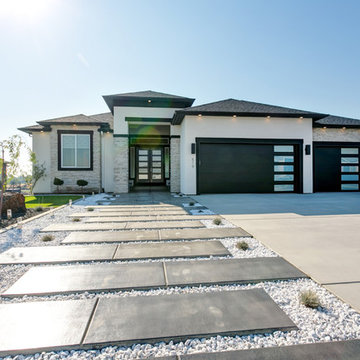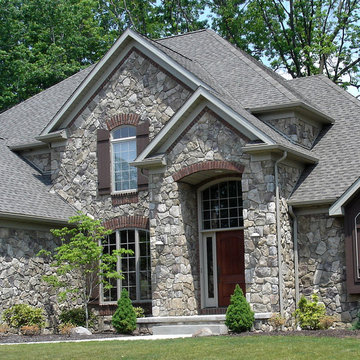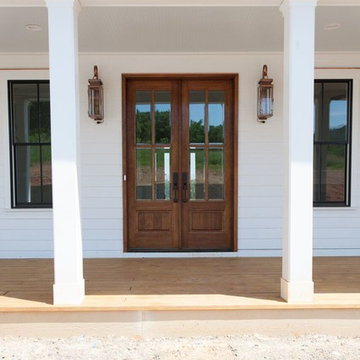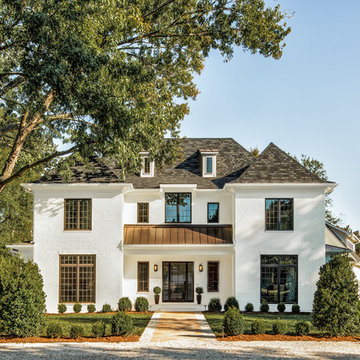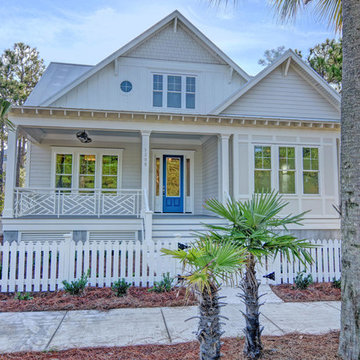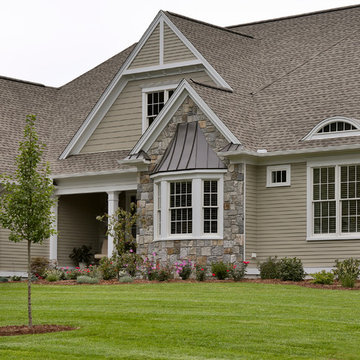Large Exterior Design Ideas with a Hip Roof
Refine by:
Budget
Sort by:Popular Today
21 - 40 of 21,655 photos
Item 1 of 3
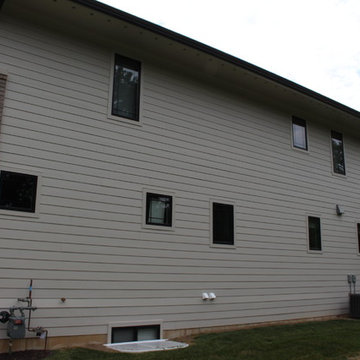
This modern new construction home was completed using James Hardie siding in varying exposures. The color is Cobblestone.

The Springvale with the Majura Facade a stunning display home you will adore visiting, for the inspiring and entertaining styling.

The Design Styles Architecture team beautifully remodeled the exterior and interior of this Carolina Circle home. The home was originally built in 1973 and was 5,860 SF; the remodel added 1,000 SF to the total under air square-footage. The exterior of the home was revamped to take your typical Mediterranean house with yellow exterior paint and red Spanish style roof and update it to a sleek exterior with gray roof, dark brown trim, and light cream walls. Additions were done to the home to provide more square footage under roof and more room for entertaining. The master bathroom was pushed out several feet to create a spacious marbled master en-suite with walk in shower, standing tub, walk in closets, and vanity spaces. A balcony was created to extend off of the second story of the home, creating a covered lanai and outdoor kitchen on the first floor. Ornamental columns and wrought iron details inside the home were removed or updated to create a clean and sophisticated interior. The master bedroom took the existing beam support for the ceiling and reworked it to create a visually stunning ceiling feature complete with up-lighting and hanging chandelier creating a warm glow and ambiance to the space. An existing second story outdoor balcony was converted and tied in to the under air square footage of the home, and is now used as a workout room that overlooks the ocean. The existing pool and outdoor area completely updated and now features a dock, a boat lift, fire features and outdoor dining/ kitchen.
Photo by: Design Styles Architecture
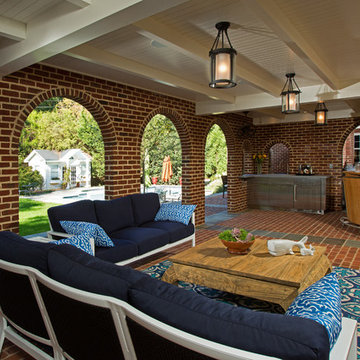
The series of arches, which create an outdoor connection between the main house and the guest house, are reminiscent of similar arches at the nearby Mount Vernon Estate. An existing arched iron gate (still there) between the house and the original garage also inspired the outdoor walkways.
Photography: Greg Hadley
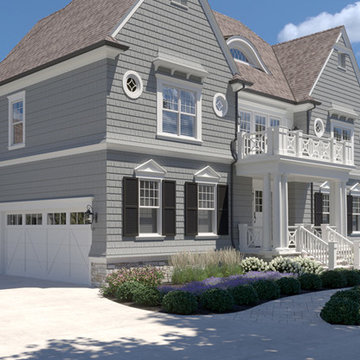
The Black Knight Group team has already finished architectural plans for this elegant home. The home will sit on a 100’ x 275’ yard that backs to the La Grange Country Club golf course. This high-end house was designed with meticulous symmetry to evoke a feeling of elegance. The home will have 10’ first floor ceilings and 9’ ceilings on the 2nd floor. This very functional family home boasts a three-car garage, four bedrooms with a chef’s kitchen large enough to possess two islands. As a bonus, there is a huge walk-in pantry and private officette off of the kitchen. The open concept plan at the back of the house affords a view of the expansive back yard from the family room, dinette and kitchen.The Black Knight Group team has already finished architectural plans for this eloquent home. The home has a three car garage and will sit on a 100’ x 275’ yard that backs to the La Grange Country Club golf course. The high-end house was designed with meticulous symmetry and contains 10’ first floor ceilings. The open kitchen, dining, and bathroom looks over the large, private back yard.
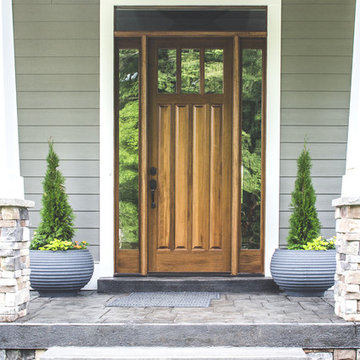
Homearama 2016: An Introduction
Welcome to Homearama 2016: An Introduction where we will take you into the process for creating a showcase home – a phenomenal 12 month long project filled with plenty of blood, sweat and tears. Mostly sweat with the actual even held in middle of a regular Kentucky July – consistently high 90s and a humidity that can steam any pair of glasses.
Our Team
Nevertheless, we are so proud of all those who helped contribute to creating a beautiful home for our ever-patient homeowners. This gorgeous “Southern Belle” took home 3 of the 6 awards given by the Building Industry Association at the River Crest Development: Best Kitchen Cabinetry (M&H Cabinetry), Best Closet Design (Closets by Design), and Best Lighting (Ferguson).
Also cheers to our builder, Chad Stoyell of Stoyell Built Homes for winning 3rd place in the popular vote for Best Builder! He, of course, is at the top of our list as Stoyell Built Homes pride themselves in custom homes built with impeccable craftsmanship. Our Southern Belle did not detour from his reputation! Beautifully executed detail can be found everywhere from the hot/cold exterior hose hookup to the wooden dormer over the front porch.
In addition, the house is a looker – a home you can’t find in just any neighborhood. Notice the bold symmetry with the stone walls flanking the large front porch. Windows placed high on either side of the front facade provide plenty of light while maintaining privacy.
Our landscaper, Chad Rodgers, complemented the symmetry with matching Japanese Maples that in due time will grow up to be perfectly positioned. Concrete planters anchor the front door, while bold blue rocking chairs brighten up the facade two by two.
Natural Wood Elements
Chad Stoyell, the builder, used real material throughout the house and the front door is no exception. This beauty is made of solid wood.
The natural beauty of wood is continued in this wooden open dormer. The lighting fixture keeps that southern charm going with lantern accents – also seen in the fixtures flanking the garage door.
Hydrangeas line the driveway along the side of the house. Great craftsmanship on the shake siding and stone application.
View of the back porch, including two seating areas-a cozy fireplace and a patio for those lazy, hazy, crazy days of summer!
And on a final note, we just love the accessibility of the patio from the garage! The door to the right of the table and chairs leads directly into the garage! Stay tuned for what door #2 leads to….
Stay Tuned for More
Hope you liked our introduction on this great project – Homearama 2016! Please stay tuned for more insight on the design process of each space. I can’t wait to show you the inside of this Southern Belle. Enjoy!
Large Exterior Design Ideas with a Hip Roof
2
