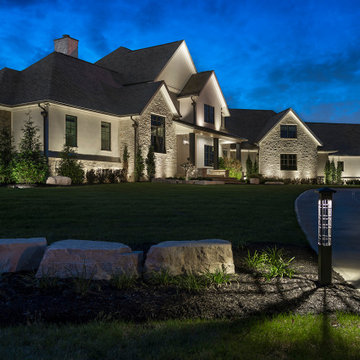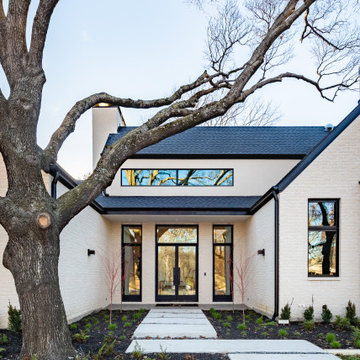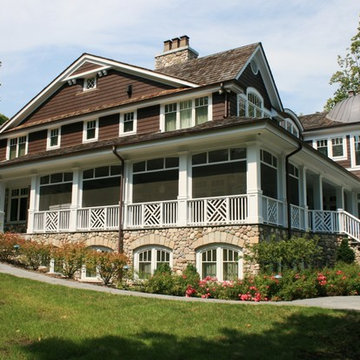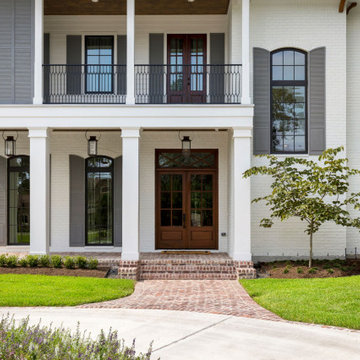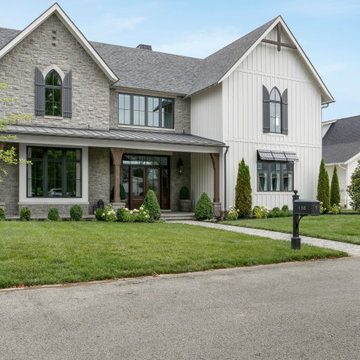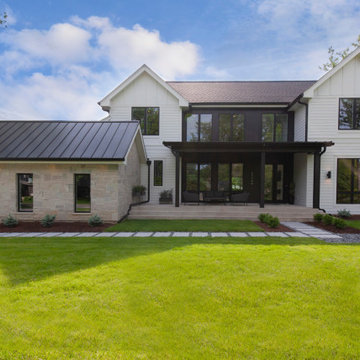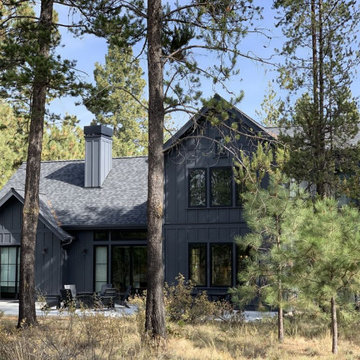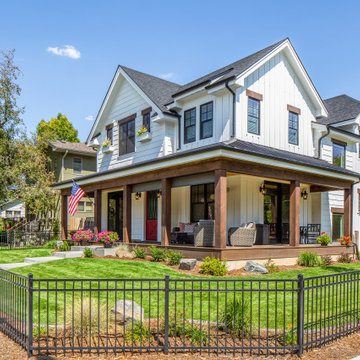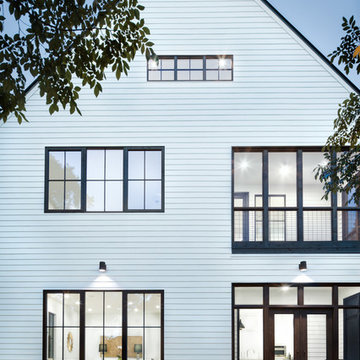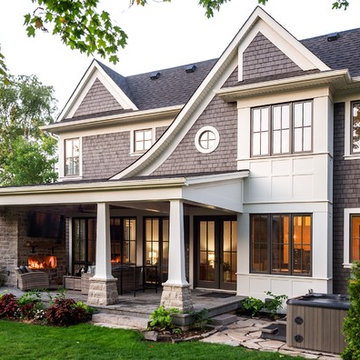Large Exterior Design Ideas with a Mixed Roof
Refine by:
Budget
Sort by:Popular Today
121 - 140 of 5,961 photos
Item 1 of 3
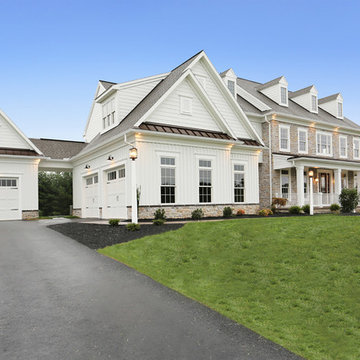
Designer details abound in this custom 2-story home with craftsman style exterior complete with fiber cement siding, attractive stone veneer, and a welcoming front porch. In addition to the 2-car side entry garage with finished mudroom, a breezeway connects the home to a 3rd car detached garage. Heightened 10’ceilings grace the 1st floor and impressive features throughout include stylish trim and ceiling details. The elegant Dining Room to the front of the home features a tray ceiling and craftsman style wainscoting with chair rail. Adjacent to the Dining Room is a formal Living Room with cozy gas fireplace. The open Kitchen is well-appointed with HanStone countertops, tile backsplash, stainless steel appliances, and a pantry. The sunny Breakfast Area provides access to a stamped concrete patio and opens to the Family Room with wood ceiling beams and a gas fireplace accented by a custom surround. A first-floor Study features trim ceiling detail and craftsman style wainscoting. The Owner’s Suite includes craftsman style wainscoting accent wall and a tray ceiling with stylish wood detail. The Owner’s Bathroom includes a custom tile shower, free standing tub, and oversized closet.
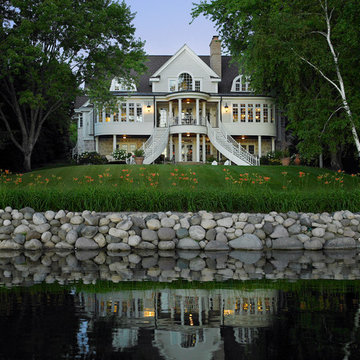
This beautiful house was designed and built to emulate lake homes of a bygone era. The two sweeping stair cases flank a 16’x32’ concrete, in-ground pool with automatic, retractable pool cover.

Built in 2021, this new construction home has a white exterior with black windows.
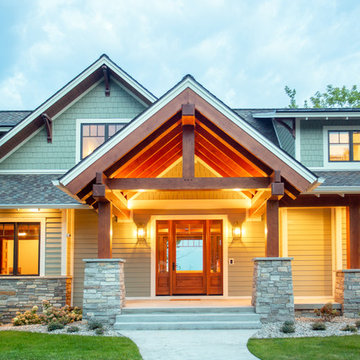
Our clients already had a cottage on Torch Lake that they loved to visit. It was a 1960s ranch that worked just fine for their needs. However, the lower level walkout became entirely unusable due to water issues. After purchasing the lot next door, they hired us to design a new cottage. Our first task was to situate the home in the center of the two parcels to maximize the view of the lake while also accommodating a yard area. Our second task was to take particular care to divert any future water issues. We took necessary precautions with design specifications to water proof properly, establish foundation and landscape drain tiles / stones, set the proper elevation of the home per ground water height and direct the water flow around the home from natural grade / drive. Our final task was to make appealing, comfortable, living spaces with future planning at the forefront. An example of this planning is placing a master suite on both the main level and the upper level. The ultimate goal of this home is for it to one day be at least a 3/4 of the year home and designed to be a multi-generational heirloom.
- Jacqueline Southby Photography
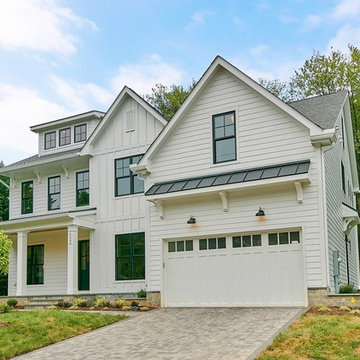
This new modern farmhouse style home includes black windows, white exterior and board and batten siding. 7 bedrooms, 7 full baths and one half bath are included in this just over 7,000 square feet home.
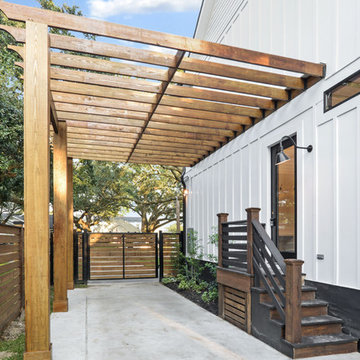
New Construction Farmhouse in Gentilly Terrace, New Orleans. Cover carport with clear polycarbonate sheets
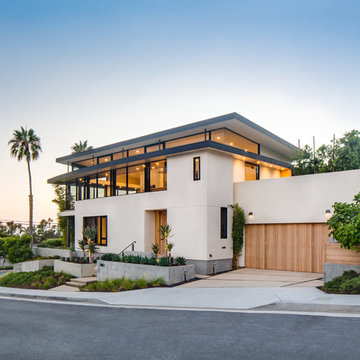
Architecture and
Interior Design by Anders Lasater Architects.
Photography by Chad Mellon
Large Exterior Design Ideas with a Mixed Roof
7

