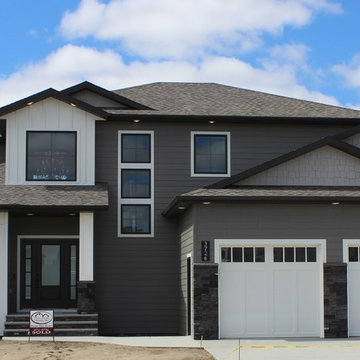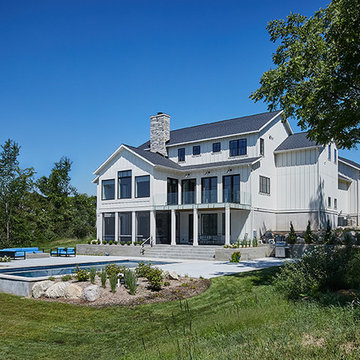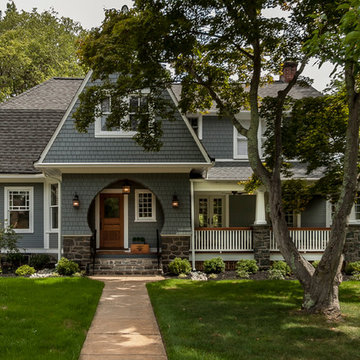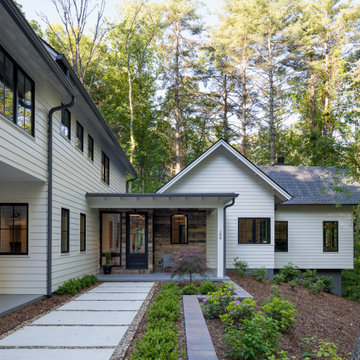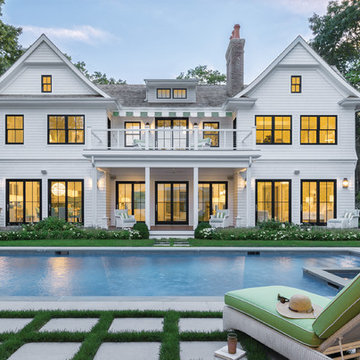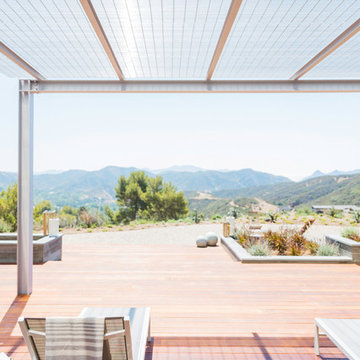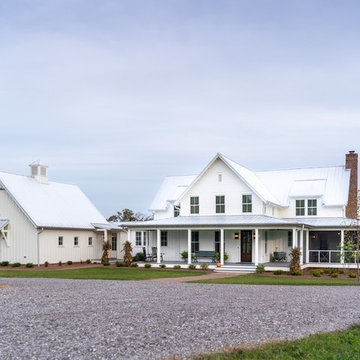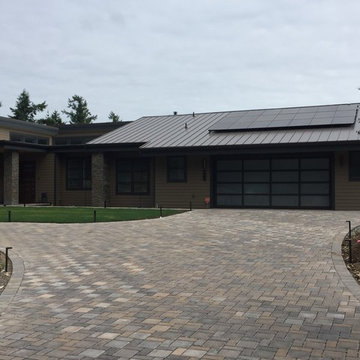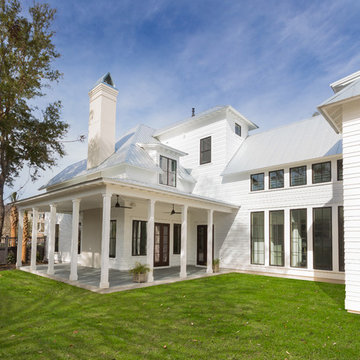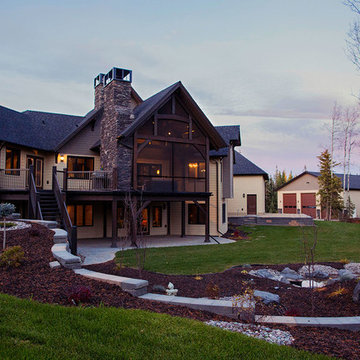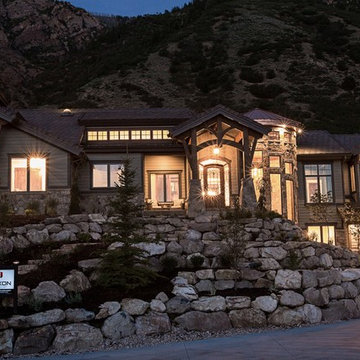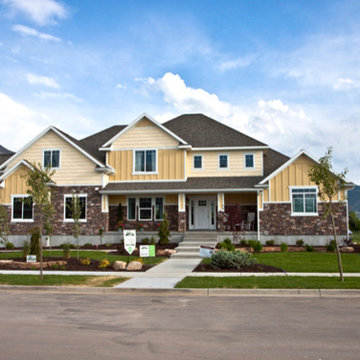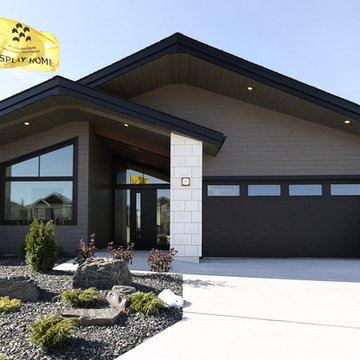Large Exterior Design Ideas with Concrete Fiberboard Siding
Refine by:
Budget
Sort by:Popular Today
281 - 300 of 10,026 photos
Item 1 of 3
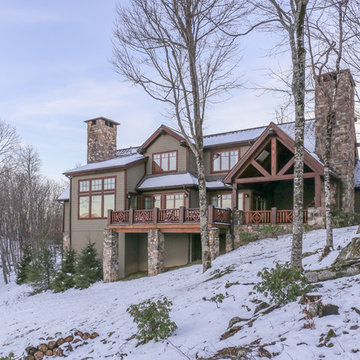
Home is flanked by two stone chimneys with red windows and trim, a soft olive green maintenance-free cement fiberboard placed perfectly on the hillside.
Designed by Melodie Durham of Durham Designs & Consulting, LLC.
Photo by Livengood Photographs [www.livengoodphotographs.com/design].

This Scandinavian look shows off beauty in simplicity. The clean lines of the roof allow for very dramatic interiors. Tall windows and clerestories throughout bring in great natural light!
Meyer Design
Lakewest Custom Homes

Custom Craftsman Homes With more contemporary design style, Featuring interior and exterior design elements that show the traditionally Craftsman design with wood accents and stone. The entryway leads into 4,000 square foot home with an spacious open floor plan.

This custom home beautifully blends craftsman, modern farmhouse, and traditional elements together. The Craftsman style is evident in the exterior siding, gable roof, and columns. The interior has both farmhouse touches (barn doors) and transitional (lighting and colors).
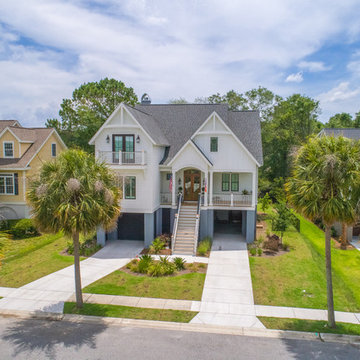
This amazing John’s Island custom home epitomizes Lowcountry living with a large front porch, backyard entertainment spaces, views of the intercoastal waterways and charming design elements that invite you into the space. With solid construction, Gable brackets, Jeld-Wen impact rated dark bronze vinyl windows, white Hardie siding, the homeowners are ready for any type of Coastal weather. The custom exterior details translate seamlessly into the interior of the home. Some of the high-end design choices include crown molding, shiplap, cable hand rails on the stairs, unique built-ins in the living room which are mimicked on the ceiling of the master, custom cedar barn doors, floating countertops made from solid hickory live edge wood, Carrera marble tile, electronic valve-controlled showers, and a shiplap kitchen hood.
As entertainers, the homeowners embraced the concept of combining two living spaces into one, which was made possible by installing a PGT sliding door. These doors slide back into themselves, opening up the indoors to the outdoor deck space with fireplace. Guests also enjoy waterway views made possible by the Juliet balcony off the front bedroom of the home, and the very large man-cave under the home.
Take a look at this amazing home designed in conjunction with Vinyet Architecture and interior styling by Polish Pop Design.
Drone Photography & Video by Nick Holzworth at 5th Spark
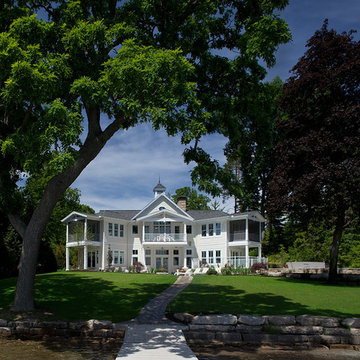
The Highfield is a luxurious waterfront design, with all the quaintness of a gabled, shingle-style home. The exterior combines shakes and stone, resulting in a warm, authentic aesthetic. The home is positioned around three wings, each ending in a set of balconies, which take full advantage of lake views. The main floor features an expansive master bedroom with a private deck, dual walk-in closets, and full bath. The wide-open living, kitchen, and dining spaces make the home ideal for entertaining, especially in conjunction with the lower level’s billiards, bar, family, and guest rooms. A two-bedroom guest apartment over the garage completes this year-round vacation residence.
The main floor features an expansive master bedroom with a private deck, dual walk-in closets, and full bath. The wide-open living, kitchen, and dining spaces make the home ideal for entertaining, especially in conjunction with the lower level’s billiards, bar, family, and guest rooms. A two-bedroom guest apartment over the garage completes this year-round vacation residence.

The rooftop deck is accessed from the Primary Bedroom and affords incredible sunset views. The tower provides a study for the owners, and natural light pours into the main living space on the first floor through large sliding glass windows, letting the outside in.
Large Exterior Design Ideas with Concrete Fiberboard Siding
15
