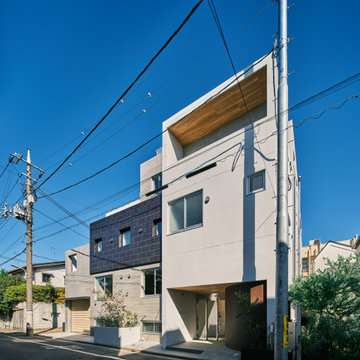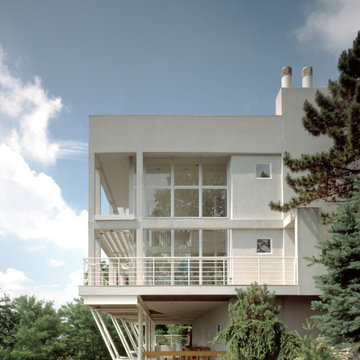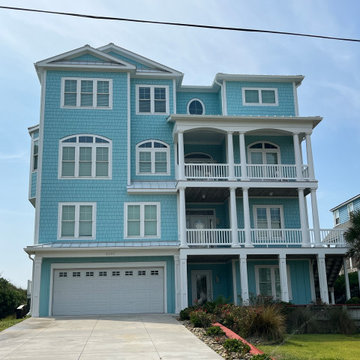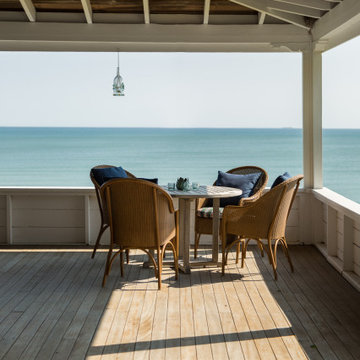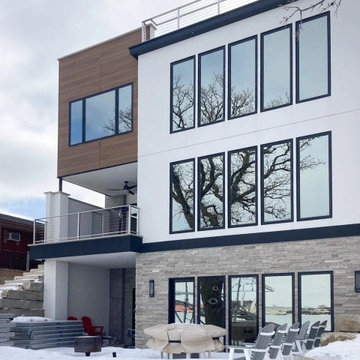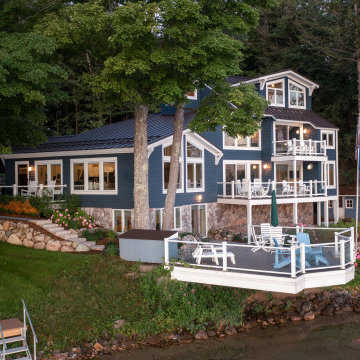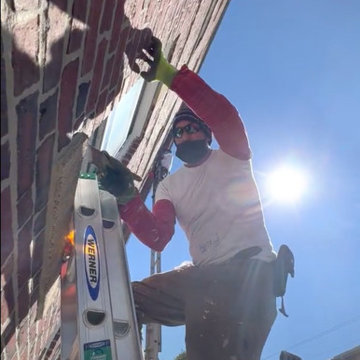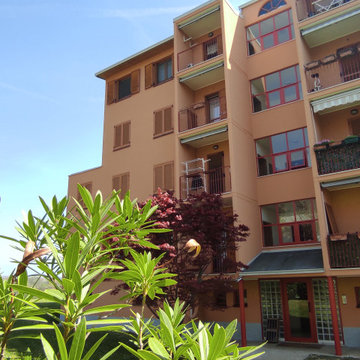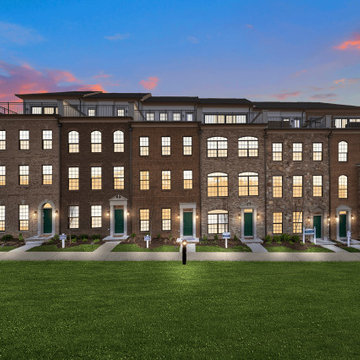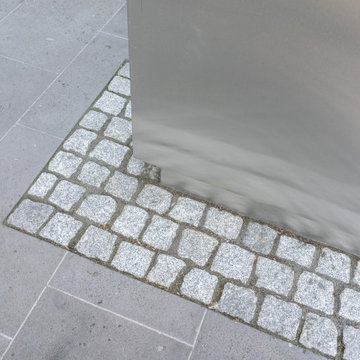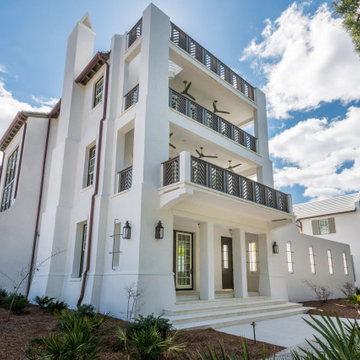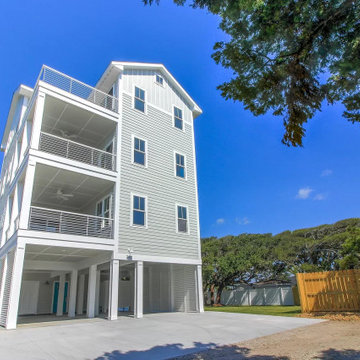Large Exterior Design Ideas with Four or More Storeys
Refine by:
Budget
Sort by:Popular Today
221 - 240 of 582 photos
Item 1 of 3
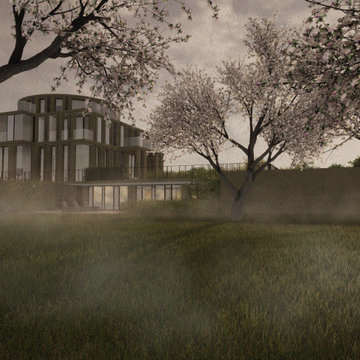
Large private house located near Henley. These renders offer a vision of the completed house whilst progress continues on the project.
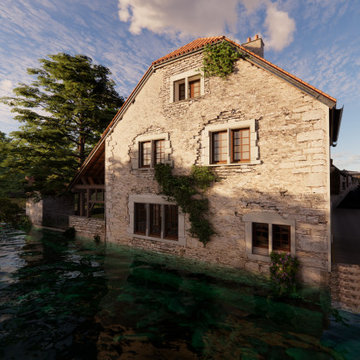
Cette bâtisse est l'une des plus anciennes maisons du village. La pierre est d'origine et elle est bordée par la rivière "La Bèze". Toutes ces choses offrent à cette demeure le charme de l'authentique.
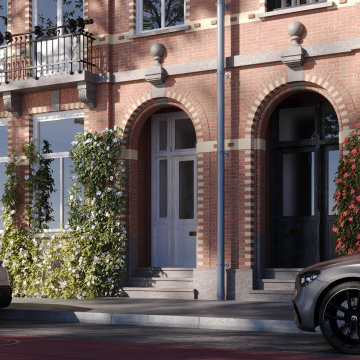
Discover Our Transformation of a Historic Gem in Amsterdam Oud-Zuid!
We are thrilled to unveil our latest project in Amsterdam Oud-Zuid - a timeless treasure originally designed in 1890 by the renowned architect, Jacob Klinkhamer. Embracing the rich history of this distinguished house, we have transformed it into a welcoming and contemporary home, meticulously tailored to suit the needs of its new family.
Preserving the heritage and beauty of the street façade, which holds a protected municipal monument status, we ensured that only minor adjustments were made to maintain its historical charm. However, behind the elegant exterior, a comprehensive interior renovation and structural overhaul awaited.
From deepening the basement floor to introducing an elevator shaft, we left no stone unturned in reimagining this space for modern living. Every aspect of the layout was thoughtfully rearranged to maximize functionality and create a seamless flow between the rooms. The result? A harmonious blend of classic and contemporary design, reflecting the spirit of the past while embracing the comforts of today.
The crowning jewel of this project is the addition of a stunning modern roof terrace, providing breathtaking views of the city skyline and the perfect spot for relaxation and entertainment.
We invite you to explore the transformation of this historic gem on our website. Witness the marriage of old-world charm with modern elegance, and see how we transformed a house into a cherished home.
Visit our website to learn more: https://www.storm-architects.com/projects/klinkhamer-huis
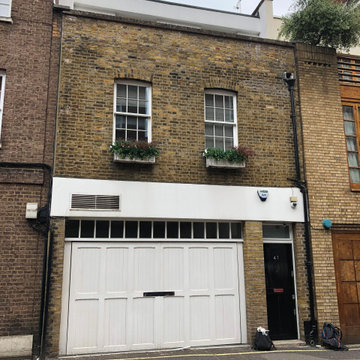
Complete strip out of existing house. All shell and core works undertaken prior to complete fit-out/refurbishment. All temporary works installed with movement monitoring. Complete internal demolition as required and structural alterations undertaken to form a new internal layout. Addition of new 1200 square foot basement. Addition of 2nd floor extension to front and rear of the property. New roof. New 4-storey internal lift shaft.
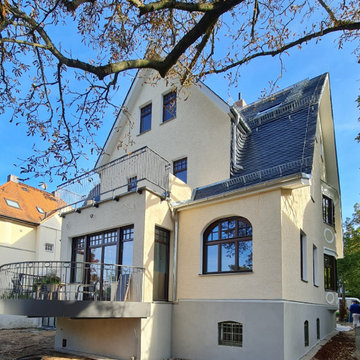
Dieses Einzelkulturdenkmal wurde als Villa im englischen Landhausstil 1909 erbaut. Seit den 70er Jahren wurde nicht mehr renoviert und so entstand ein Modernisierungsstau. Wir durften das gesamte Gebäude "einmal auf links drehen" bzw. kernsanieren. Dabei haben wir Grundrisse optimiert und Wände versetzt. Öffnungen hergestellt und andere verschlossen. Das Dach mit historischen und nachhaltigen Dämmstoffen aufgewertet und auch neu eingedeckt mit echtem Schiefer. Alle Leitungen sind neu verlegt und dabei haben wir alle historischen Böden erhalten und aufgearbeitet. Die historische Treppe wurde entlackt und vom alten Teppichboden befreit. Auch die Wände haben wir mit Lehmputz belegt und mit Kalkputzen versehen. Alle Kunststofffenster wurden ausgebaut und durch Holzfenster nach historischem Vorbild ersetzt. Raffinesse mit kleinen Details wie der Lichtvolle oder auch der Tapetentür haben die Gestaltung abgerundet. Wir sind mächtig stolz bei diesem Projekt mitgewirkt zu haben. Danke an die Bauherrn an dieser Stelle!
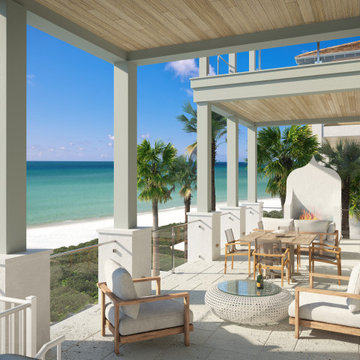
Exterior 3D rendering of gorgeous multi-family coastal residences. Architecture and interior design by Chancey Design Partnership
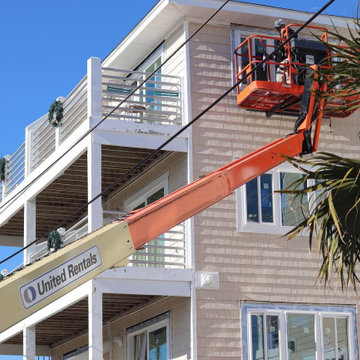
24 Impact Glass 8'0" Viwinco Patio Doors and 12 Impact Glass Viwinco Windows. JLG 660 Boom Lift Used for all Installations. Windows Trimmed with Royal PVC exterior trim with stainless head flashing.
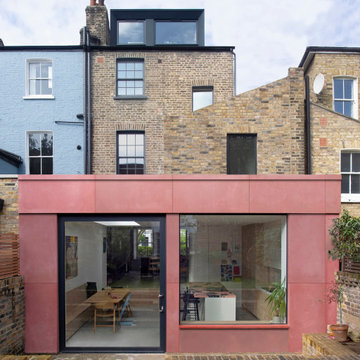
The project reconfigured and extended a previously dilapidated three storey end-of-terrace Victorian house, transforming it into a large and spacious family home. The house is located on a quiet residential street within the Graham Road and Mapledene Conservation Area, close to the popular green spaces of London Fields.
Large Exterior Design Ideas with Four or More Storeys
12
