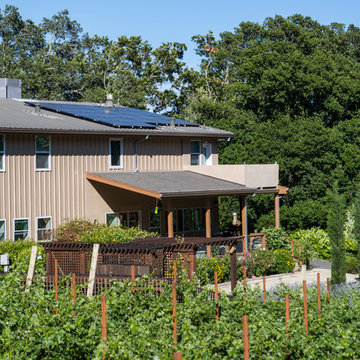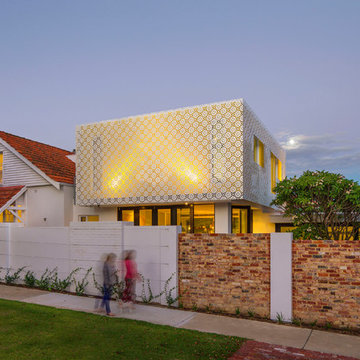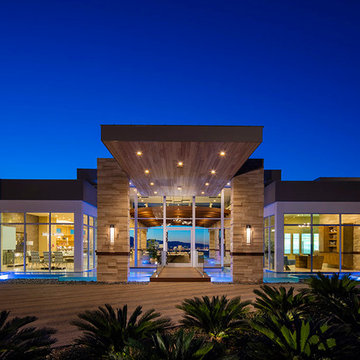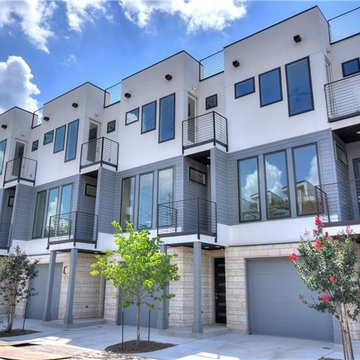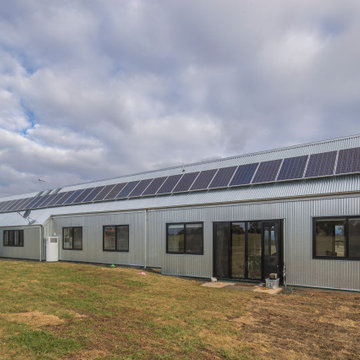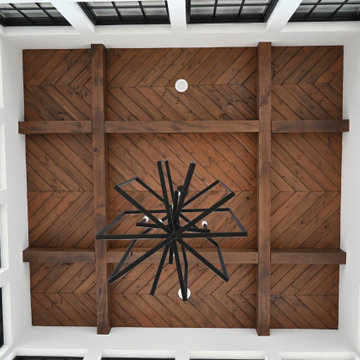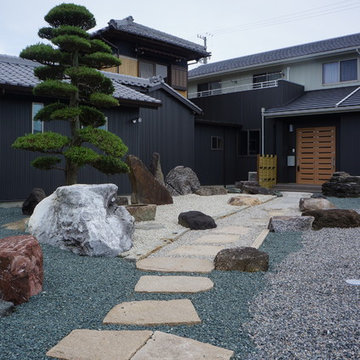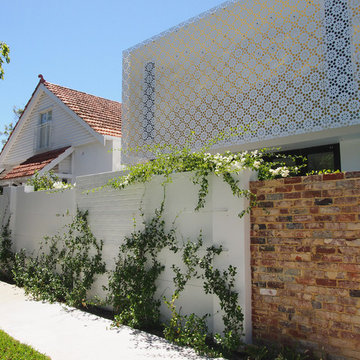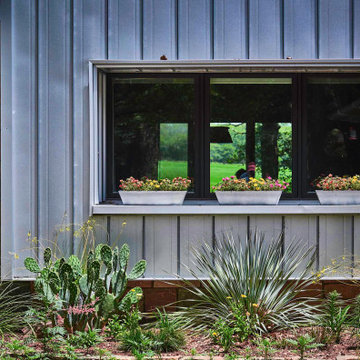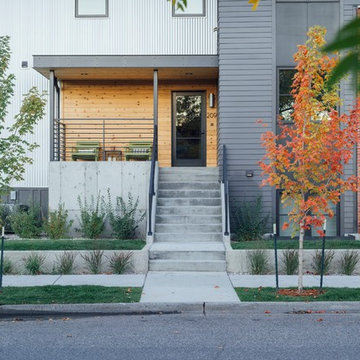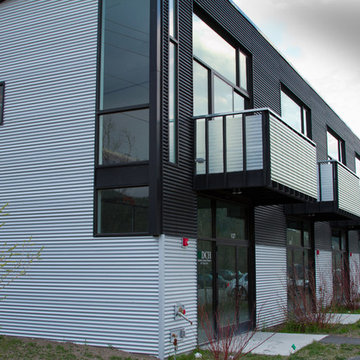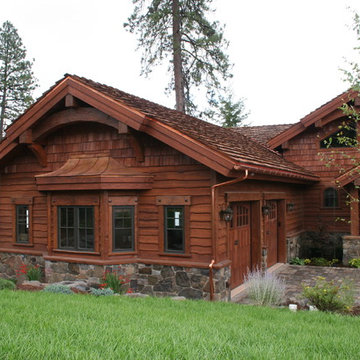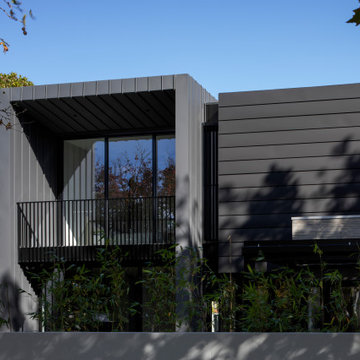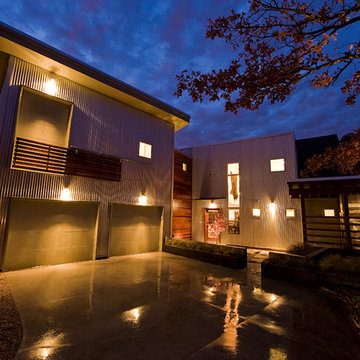Large Exterior Design Ideas with Metal Siding
Refine by:
Budget
Sort by:Popular Today
81 - 100 of 1,974 photos
Item 1 of 3
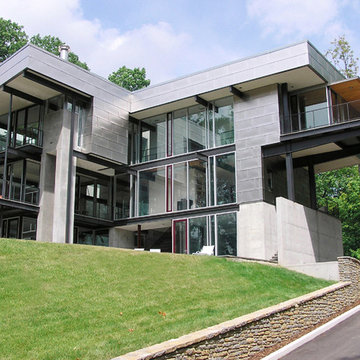
Perched atop a wooded ridge, this residence derives itself and emerges from its site – inevitably grounded but exceeding its limits to engage with the trees beyond. The family spaces of the first floor loosely occupy the free plan while above, explicit spaces are contained in distinct volumes. Four vertical “walls of light” separate these private spaces while illuminating the floors below. Actively embracing the sky, these shafts become the locus of ornament conceived as a transparent and translucent lining, accessing light while affording silhouetted privacy. As the shafts move towards the interior of the house, they carve away the second floor plate to form ‘L’ and ‘T’ shaped voids. Depending on the specific location in plan, these larger voids interlock with voids at the first level to create double-height spaces or to contain vertical circulation. When the upper level circulatory spine encounters a slot or void, the floor material changes from concrete to laminated glass. This material change is not only a signifier, but also a functional means of allowing light to penetrate the lower levels. Light, then, can filter through the walkway at the slot locations and also around it since the spine “floats” between flanking walls. By blurring the distinctions between familiar oppositions – inside/ outside, front/ rear, massive/ light – the resultant assemblage dissolves traditional boundaries of habit.
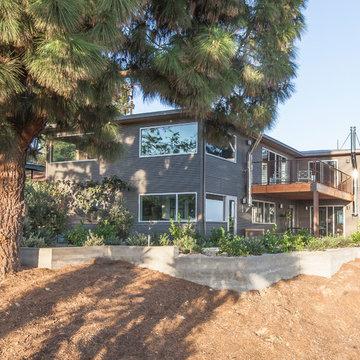
Eastern aspect of exterior shows 2nd floor deck made from reclaimed wood beams and steel beams, corrugated galvanized steel siding, Fleetwood aluminum framed windows, and exterior mounted stainless steel fireplace chimneys. The regraded, slopped home site is capped with board-formed, cast-in-place concrete retaining walls | Kurt Jordan Photography
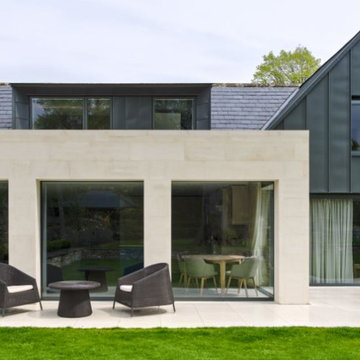
Modern ground floor extension to Victorian schoolhouse with full height windows, zinc cladding and first floor dormer windows.
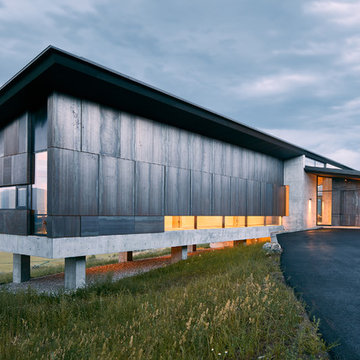
Cor-Ten steel acts as the primary exterior material. Subtle design features in the steel paneling of the guest wing create notable results; every other panel is slightly offset to create visual and unexpected interest.
Photo: David Agnello
Large Exterior Design Ideas with Metal Siding
5
