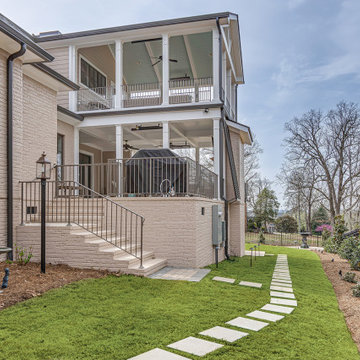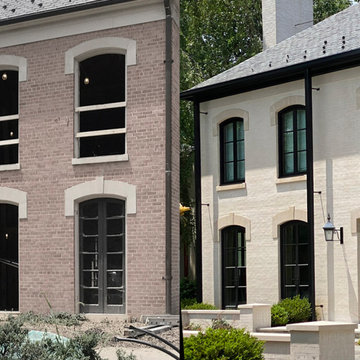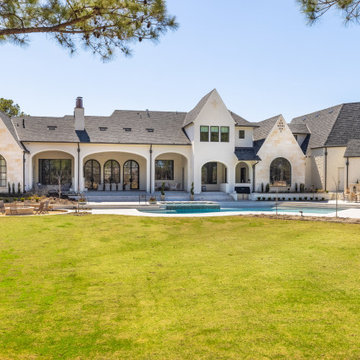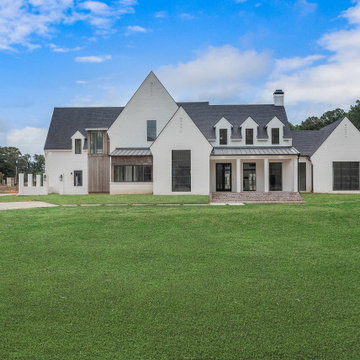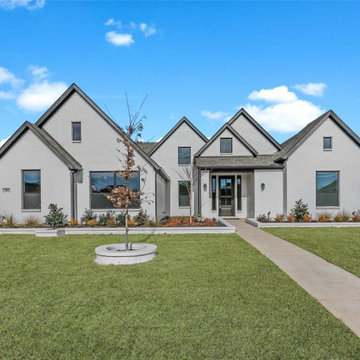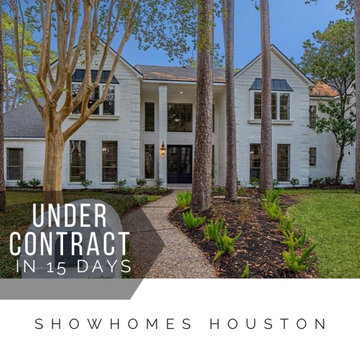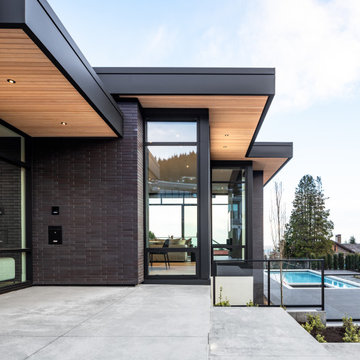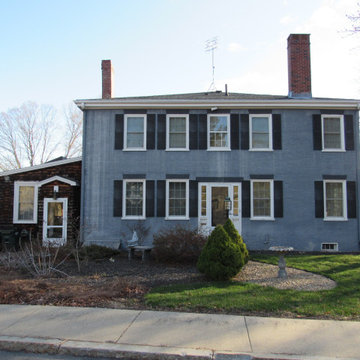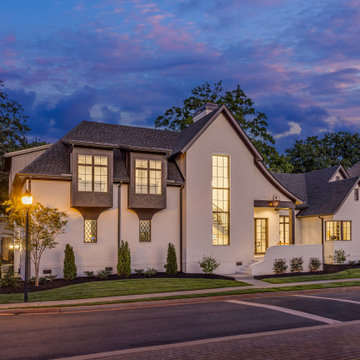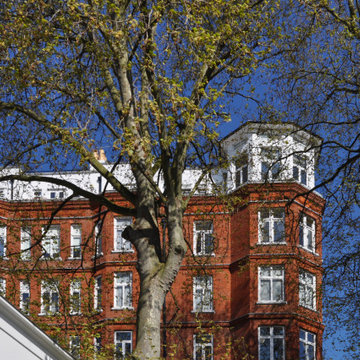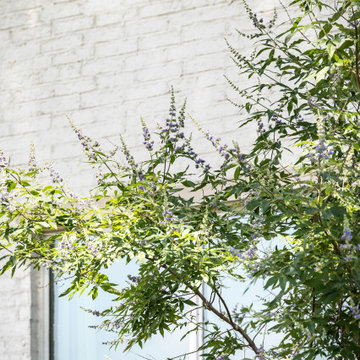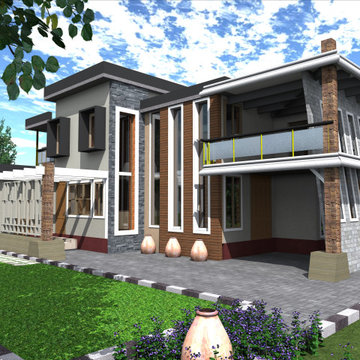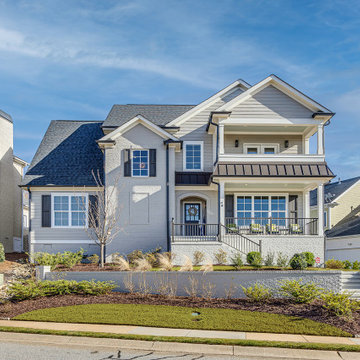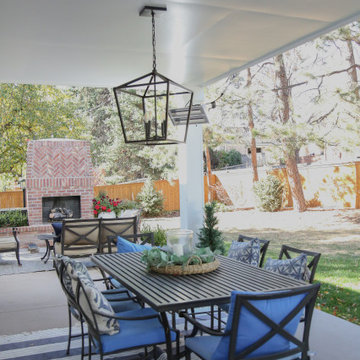Large Exterior Design Ideas with Painted Brick Siding
Refine by:
Budget
Sort by:Popular Today
101 - 120 of 224 photos
Item 1 of 3
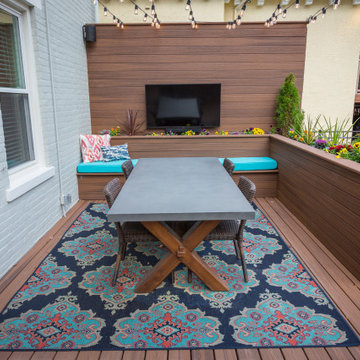
The back yard patio is the new living room.
Let’s discuss.
If you’ve tried to purchase an outdoor, propane heater, new grill, or even outdoor seating in the past six months, this is not news to you. We’re all doing our best to manage through the pandemic while still enjoying social connections and time with family and friends. The solution that so many of us have adopted is to spend more time outside. There’s a Norwegian saying that says, “there is no bad weather, only bad clothing.” It’s a mantra worth adopting these days. We have a lot of customers who are ready to bundle up and enjoy their back yards as much as they enjoy their living rooms. But these lucky homeowners have had that opportunity for the past six months. Reading any further may make you pretty jealous, but we hope that it inspires you for a future project in your own back yard.
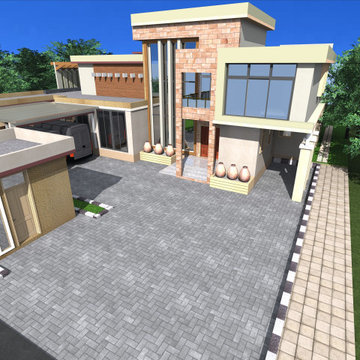
CONTEMPORARY HOUSE DESIGNS WITH MINIMALISTIC EXTERIOR FINISHES AND LARGE INTERIOR SPACES
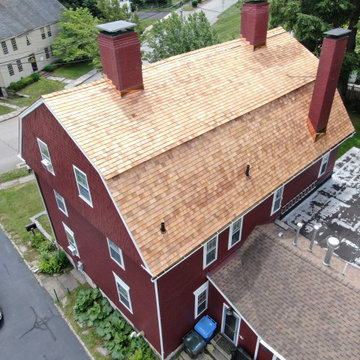
Rear overhead view of the Gardner Carpenter House - another Historic Restoration Project in Norwichtown, CT. Built in 1793, the original house (there have been some additions put on in back) needed a new roof - we specified and installed western red cedar. This view depicts the three chimney protrusions, flashed with 24 gauge red copper flashing. We also installed a red copper cleansing strip just below the ridge cap on both sides of the roof. We topped this job off with a cedar shingle ridge cap.
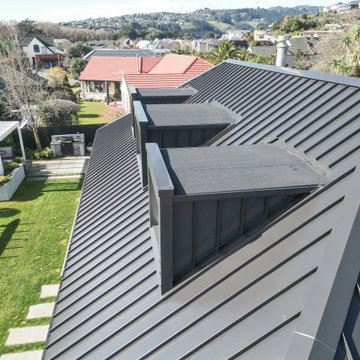
Architecturally designed by Threefold Architecture.
The Swinburn House Renovation involved a new metal craft e-span 340 roof, white bag washed brick cladding, interior recessed ceiling, and the construction of an american white oak and timber fin ballustrade.
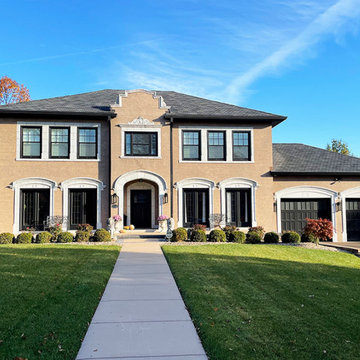
We designed this garage addition for a 1920's home in St. Louis. We used cut limestone trim around the garage doors to match the existing glazed terracotta detailing. The 13 ft garage height allows for car lifts at each bay. There's a separate storage room for hockey and golf equipment. The storage room has wall mounted oscillating fans and exhaust fans for ventilation.
photos by Chris Marshall
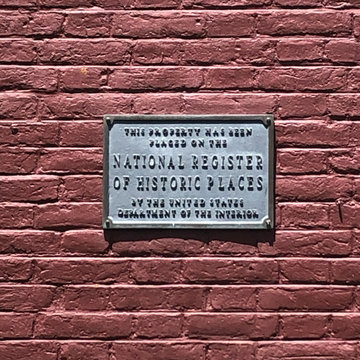
The National Register of Historic Places plaque on the Gardner Carpenter House - another Historic Restoration Project in Norwichtown, CT. Built in 1793, the original house (there have been some additions put on in back) needed a new roof - we specified and installed western red cedar. After removing the existing roof, we laid down an Ice & Water Shield underlayment. We flashed all chimney protrusions with 24 gauge red copper flashing and installed a red copper cleansing strip just below the ridge cap on both sides of the roof. We topped this job off with a cedar shingle ridge cap.
Large Exterior Design Ideas with Painted Brick Siding
6
