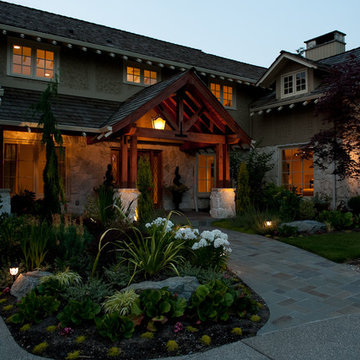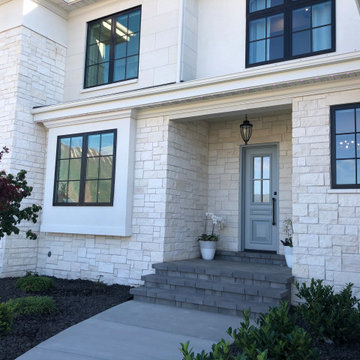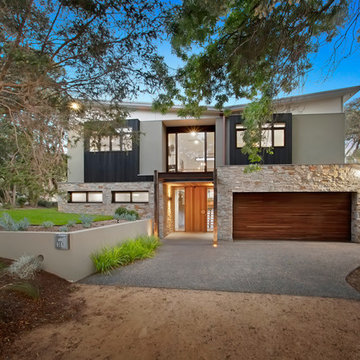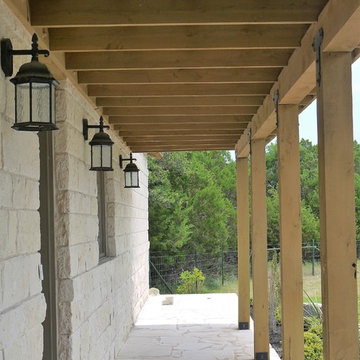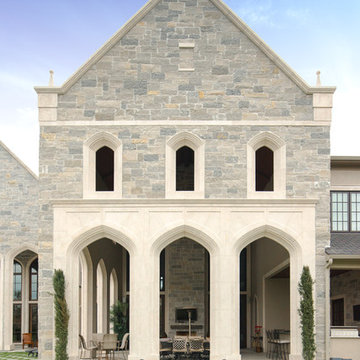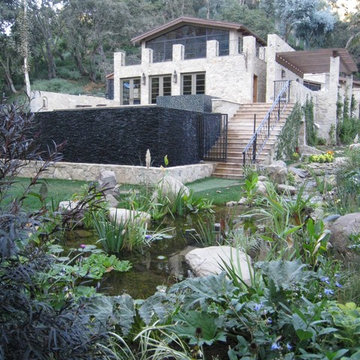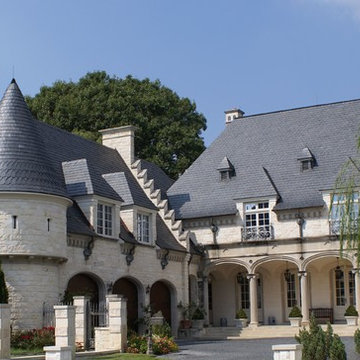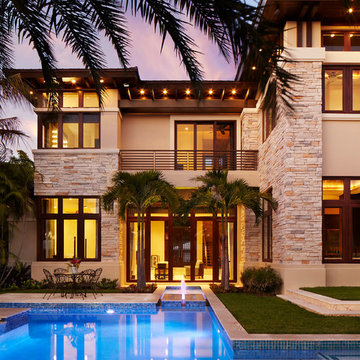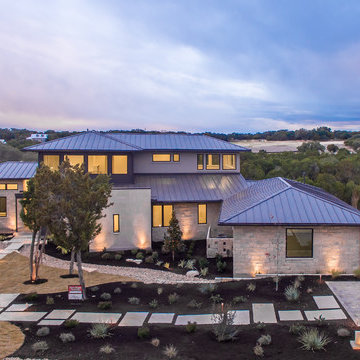Large Exterior Design Ideas with Stone Veneer
Refine by:
Budget
Sort by:Popular Today
1 - 20 of 13,355 photos
Item 1 of 3

Side Entrance to custom French Home with charming archway into a hidden garden.

Modern three level home with large timber look window screes an random stone cladding.
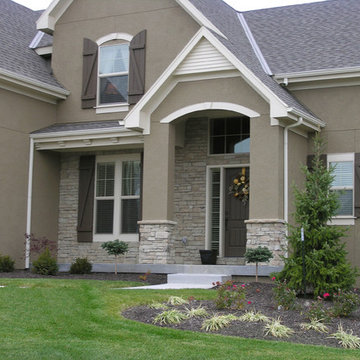
This beautiful home has been clad in stone and stucco with contrasting accents of wood shutters and trim.

Empire real thin stone veneer from the Quarry Mill adds modern elegance to this stunning residential home. Empire natural stone veneer consists of mild shades of gray and a consistent sandstone texture. This stone comes in various sizes of mostly rectangular-shaped stones with squared edges. Empire is a great stone to create a brick wall layout while still creating a natural look and feel. As a result, it works well for large and small projects like accent walls, exterior siding, and features like mailboxes. The light colors will blend well with any décor and provide a neutral backing to any space.
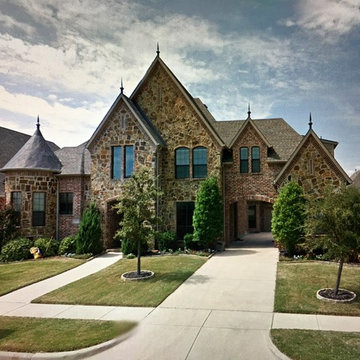
4100 square foot custom home. Very open plan, 5 bedrooms, 4 baths, plus office, plus movie room. This home has it all

Thrilling shadows, stunning texture. The all-new Terra Cut manufactured stone collection is a ProVia exclusive that embodies key characteristics of weatherworn, coarse-grained, and coral style stones. This one-of-a-kind manufactured stone profile creates a striking appearance through a sensational amount of texture within each stone, as well as multiple dimensions from stone to stone.
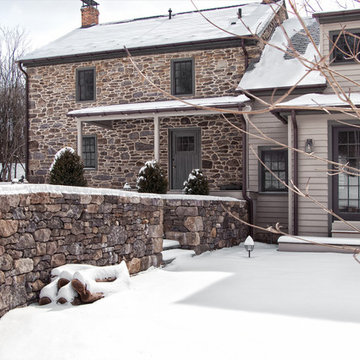
This project is unique in that we were challenged with taking 2 distinct stone buildings that had been vacant for years and sited only about 40 feet apart. They had been individual residences on an old peach farm. The zoning for the property allowed only one residence on the lot and our client wanted to maintain both original structures and create one residence from both structures.
THE RESULTS
Clearly the resulting exterior aesthetic was a successful blending of the old and the new. Careful consideration was given to the scale and proportion of the original buildings and the central new addition joining the 2 structures seems to look as if it was there all along. As with all of our projects, our clients are an integral part of the design process and were extremely satisfied with the results.
This whole house renovation captures the essence of a traditional colonial farmhouse. Although it was originally built as 2 distinct dwellings at 2 di erent times it now has all the character of a single family home that sits handsomely on it’s site. The interior blends seamlessly with the new central core addition and the existing updated interiors of the old structures. The walnut kitchen and custom stairs and railings are rich in detail and create a warm central living space to the home.
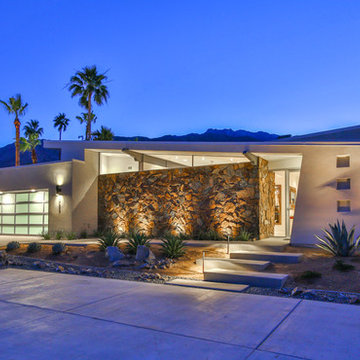
Newly built, architectural significant Palm Springs home designed by midcentury architect Hugh Kaptur, AIA.
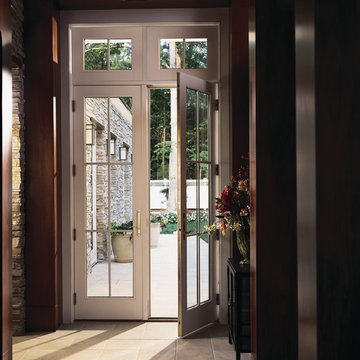
Visit Our Showroom
8000 Locust Mill St.
Ellicott City, MD 21043
Andersen 400 Series Frenchwood® Hinged Patio Door and Transom Windows
with Colonial Grilles
Large Exterior Design Ideas with Stone Veneer
1
