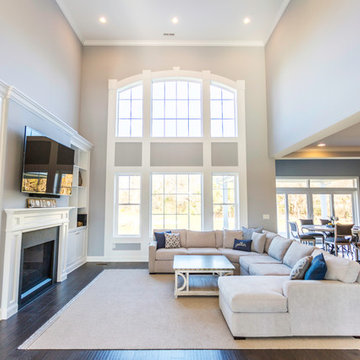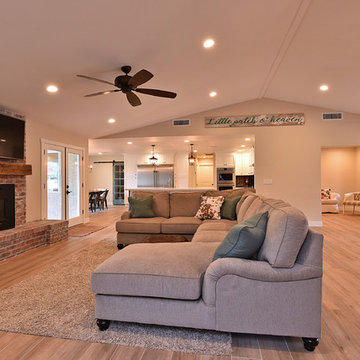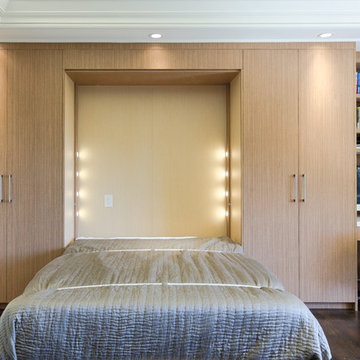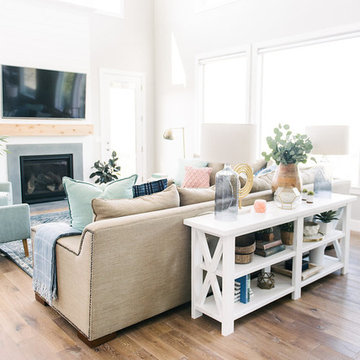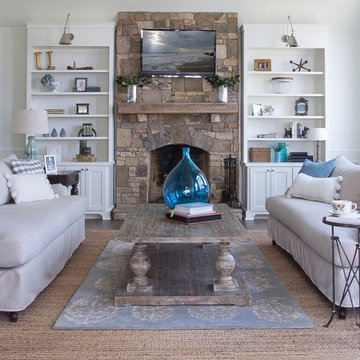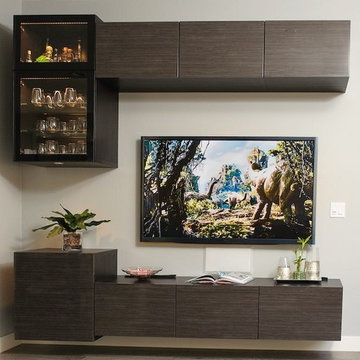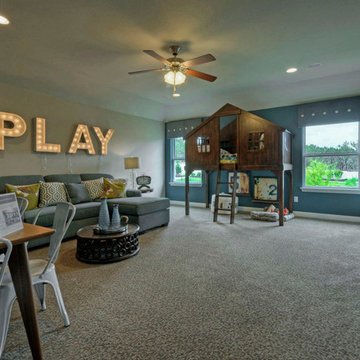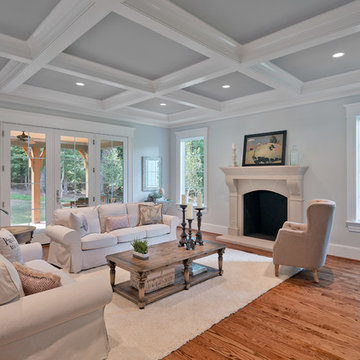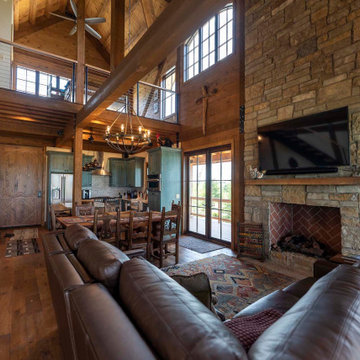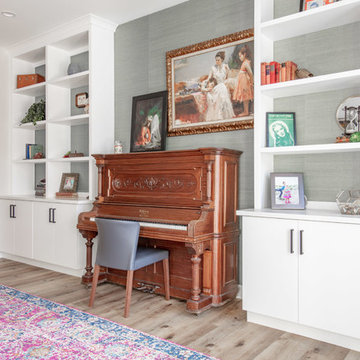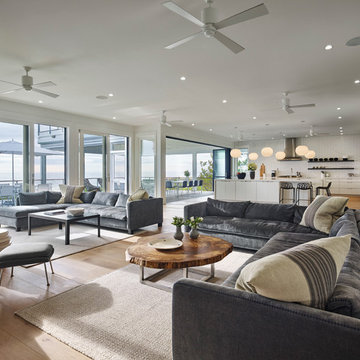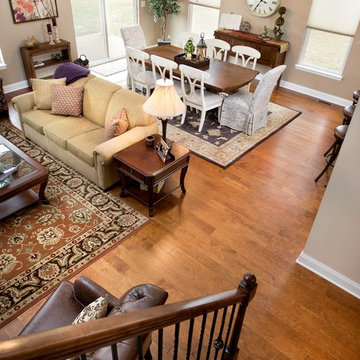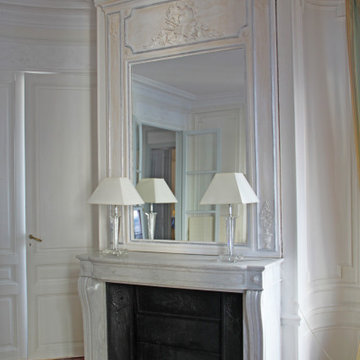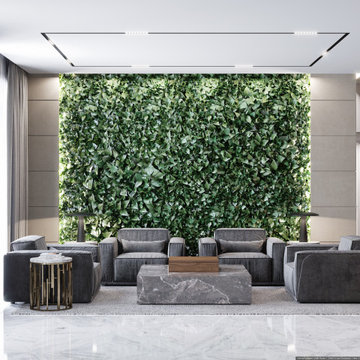Large Family Room Design Photos
Refine by:
Budget
Sort by:Popular Today
141 - 160 of 7,081 photos
Item 1 of 3
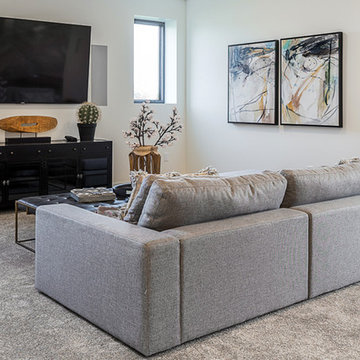
This space is made for entertaining. A large, cozy sectional is perfect for stretching out and watching a movie or this weekend's game. Even though it's on the lower level, lots of windows provide plenty of natural light so the space feels anything but dungeony. Wall color, tile and materials carry over the general color scheme from the upper level for a cohesive look, while darker cabinetry and reclaimed wood accents help set the space apart.
Photo: Kerry Bern www.prepiowa.com
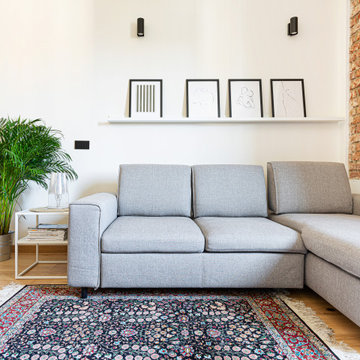
Il divano grigio Gosaldo della nuova collezione di Poltrone Sofà diventa un comodo letto matrimoniale ed ospita sotto la chaise-longue un pratico contenitore.
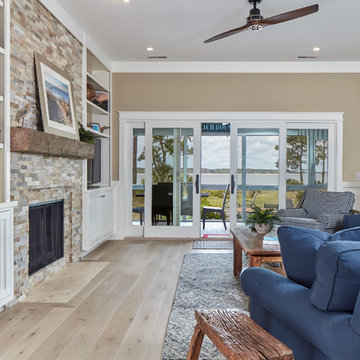
What a lovely family room, with a casual and comfy feel...just right for a beach condo and lots of family and friends! Love the stacked stone fireplace surround and the stone hearth. The hardwood flooring lends to easy maintenance. The French Sliding doors lead to the outside and a screened porch - more living space and a great view!

Dieses Holzhaus ist eine Kombination aus skandinavischem design und lebendigen Elementen . Der Raum ist luftig, geräumig und hat erfrischende Akzente. Die Fläche beträgt 130 qm.m Wohnplatz und hat offen für unten Wohnzimmer.
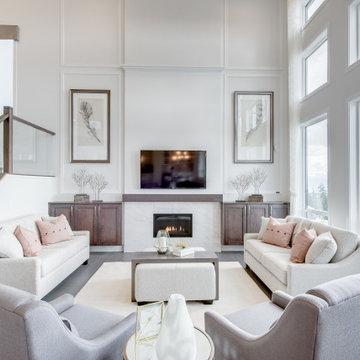
Soft Grey Calming Living Room - Wall Moulding
We love tall ceilings with wall mouldings from top to bottom! Since the overall space is light and airy, we used a beautiful deep ash wood for the cabinetry to contrast and ground the space. Photo: Tracey Ayton Photography
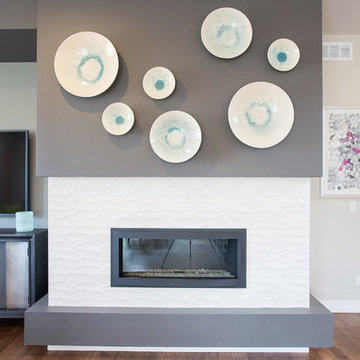
Photographer: Chris Laplante
This colorful family room mixes plum, lime green and a touch of sea glass blue. The sea glass blue is seen here in the multi-sized ceramic wall hung chargers by Global Views. The media/fireplace wall is painted in two different grey accent paints, both in Benjamin Moore Aura. Aura is a flat paint that's washable.
Dark Accent: Benjamin Moore 2134-30 Iron Mountain, in Aura
Light Accent: Benjamin Moore HC-168 Chelsea Gray, in Aura
Large Family Room Design Photos
8
