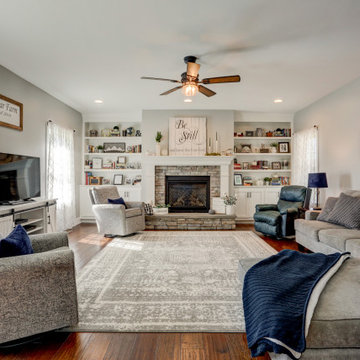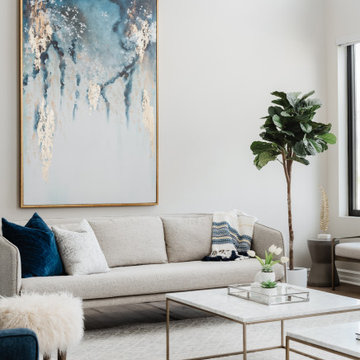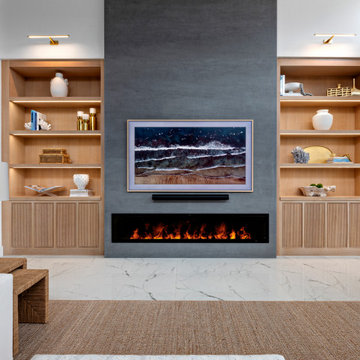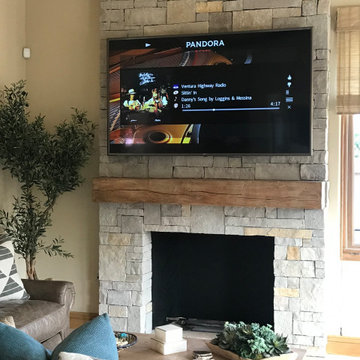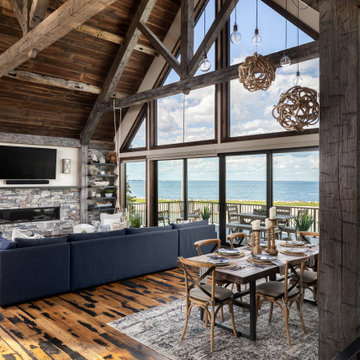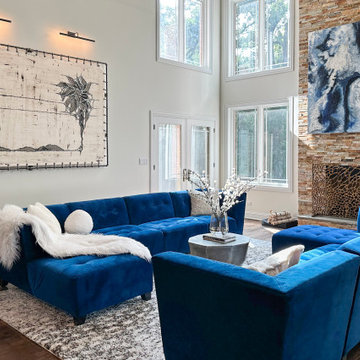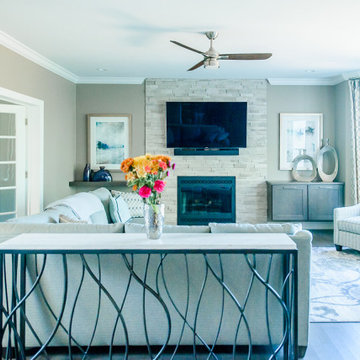Large Family Room Design Photos
Refine by:
Budget
Sort by:Popular Today
41 - 60 of 387 photos
Item 1 of 3
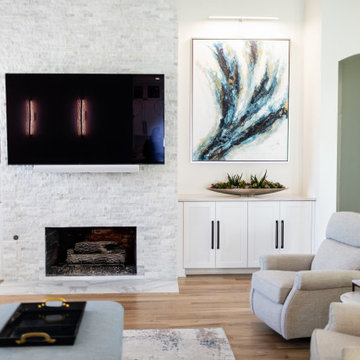
This dramatic family room is light and bright and modern while still being comfortable for the family.
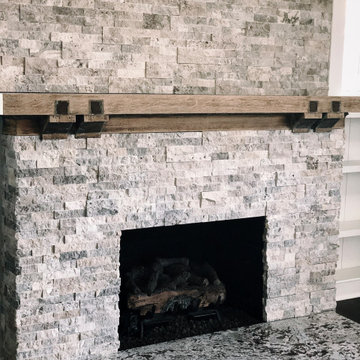
This living room was beautifully redone, while still retaining the historical beauty of the home. The mantle is original to the property and adds a hint of rustic charm to this sophisticated space.

CT Lighting fixtures
4” white oak flooring with natural, water-based finish
Craftsman style interior trim to give the home simple, neat, clean lines
Vartanian custom built bar with Shaker-style overlay and decorative glass doors
Farm-style apron front sink with Kohler fixture
Island counter top is LG Hausys Quartz “Viatera®”
Dining area features bench seating
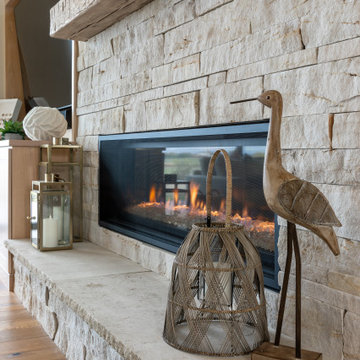
Coastal modern fireplace with cream stacked stone and reclaimed beam mantle in driftwood finish. Cabinetry in white oak with gold hardware and accents.
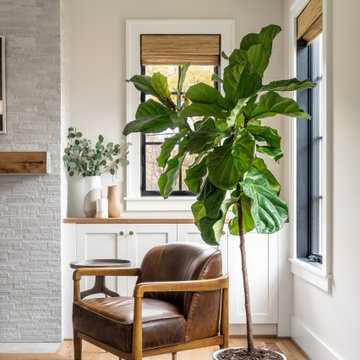
Our clients, a family of five, were moving cross-country to their new construction home and wanted to create their forever dream abode. A luxurious primary bedroom, a serene primary bath haven, a grand dining room, an impressive office retreat, and an open-concept kitchen that flows seamlessly into the main living spaces, perfect for after-work relaxation and family time, all the essentials for the ideal home for our clients! Wood tones and textured accents bring warmth and variety in addition to this neutral color palette, with touches of color throughout. Overall, our executed design accomplished our client's goal of having an open, airy layout for all their daily needs! And who doesn't love coming home to a brand-new house with all new furnishings?
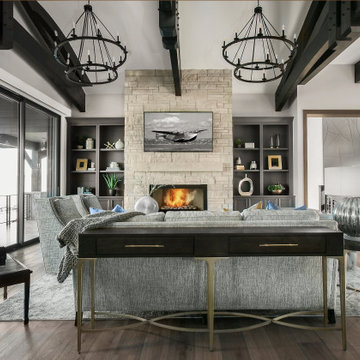
Stone Fireplace focal point faced with Indiana Dimensional Stone.
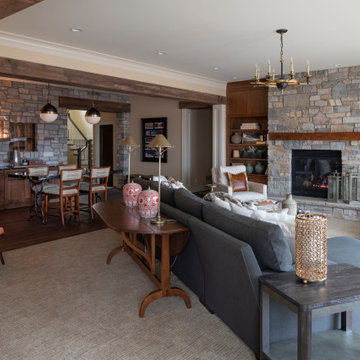
Remodeler: Michels Homes
Interior Design: Jami Ludens, Studio M Interiors
Cabinetry Design: Megan Dent, Studio M Kitchen and Bath
Photography: Scott Amundson Photography

Luxurious new construction Nantucket-style colonial home with contemporary interior in New Canaan, Connecticut staged by BA Staging & Interiors. The staging was selected to emphasize the light and airy finishes and natural materials and textures used throughout. Neutral color palette with calming touches of blue were used to create a serene lifestyle experience.

This homeowner of a Mid-Century house wanted to update the Fireplace finishes and add seating, while keeping the character of the house intact. We removed the faux slate floor tile and the traditional marble/wood mantels. I added recessed cans and a Designer light fixture that enhanced our modern aesthetic. Dimensional stone tile on the fireplace added texture to our subtle color scheme. Large drywall spaces provided background for any type of artwork or tv in this airy, open space. By cantilevering the stone slab we created extra seating while enhancing the horizontal nature of Mid-Centuries. A classic “Less Is More” design aesthetic.
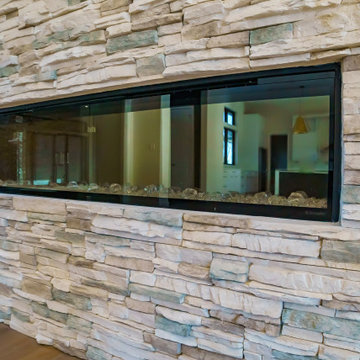
The central, oversized stone fireplace in this modern prairie-style home features a slimline fireplace. The double sliding doors that open onto the covered patio are capped with sleek, thin transom windows that mirror the look of the fireplace.
Large Family Room Design Photos
3
