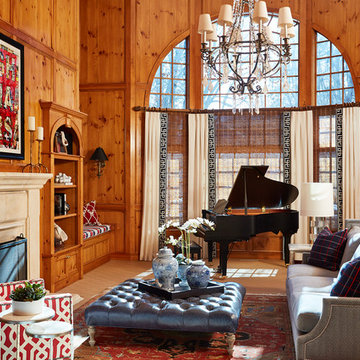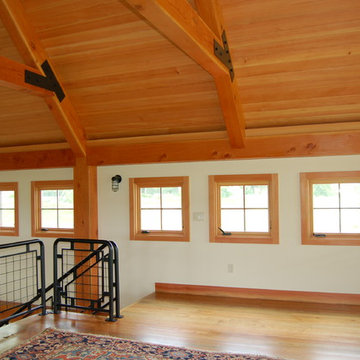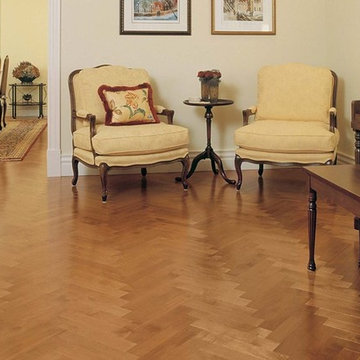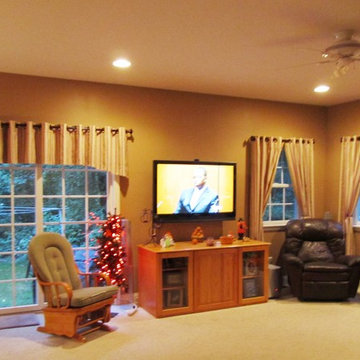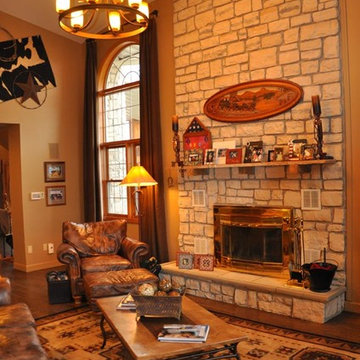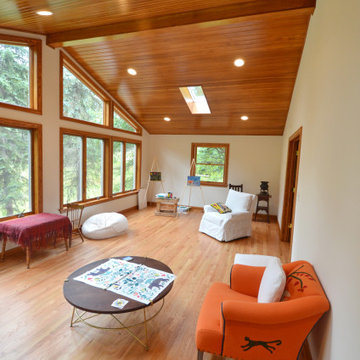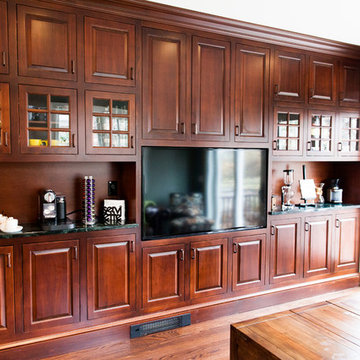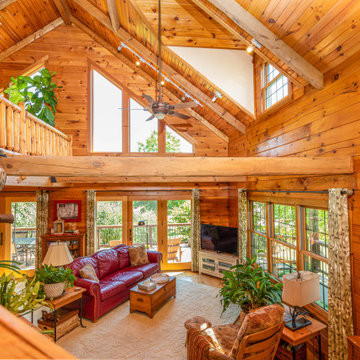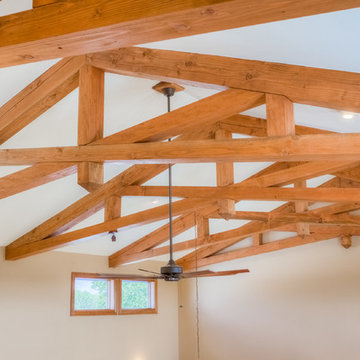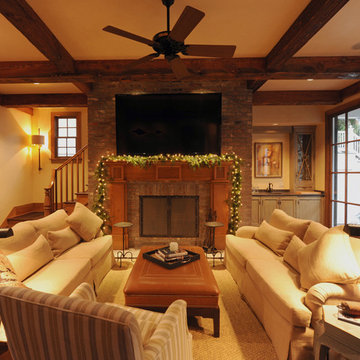Large Family Room Design Photos
Refine by:
Budget
Sort by:Popular Today
141 - 160 of 614 photos
Item 1 of 3
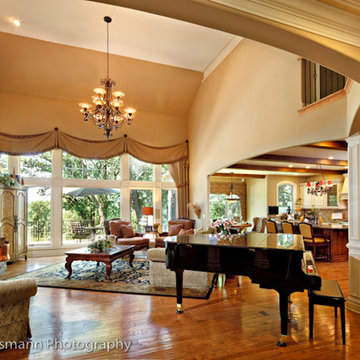
Paul Schlismann Photography - Courtesy of Jonathan Nutt- Copyright Southampton Builders LLC
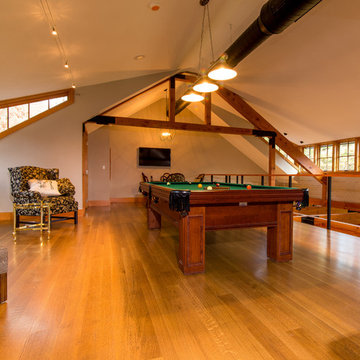
White Oak wide plank flooring, quarter and rift sawn, used throughout this Carlisle, MA, home. Solid wide plank floors made in the USA by Hull Forest Products, the largest sawmill in the metro-Boston area. 4-6 weeks lead time for all orders. www.hullforest.com. 1-800-928-9602
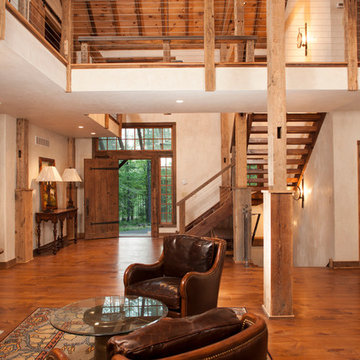
The Open Barn Family Room with modern accents including the cable banisters are warmed with barn beam posts throughout. The Family Room space is contained by the large walk-in Fireplace. John Armich-Addison Wolff
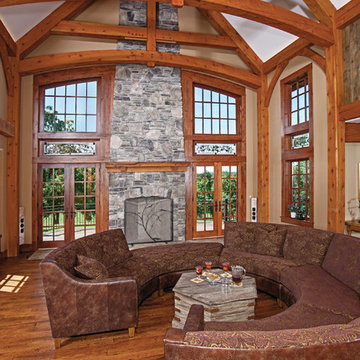
The beautiful craftsmanship of the honey-colored timber trusses is a focal point of this expansive great room. Light shines into the space via a combination of French doors and banded clerestory windows.
Photo Credit: Hilliard Photographics
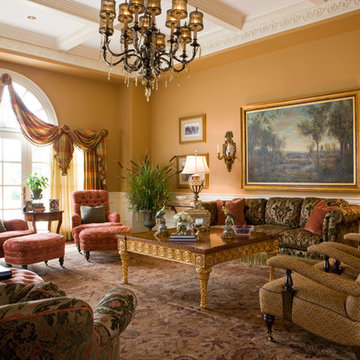
Aged hand-styled finishes of Habersham furnishings add timelessness.
Photo: Gordon Beall
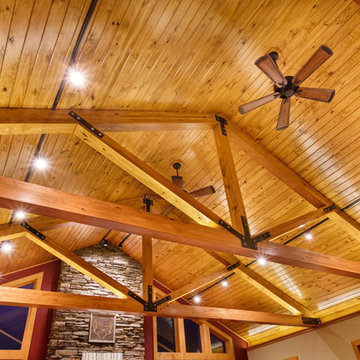
Huge Family Room with lot's of glass with ample room for spacious entertaining. Timber trusses with a pine board ceiling create a warm,. rustic atmosphere.
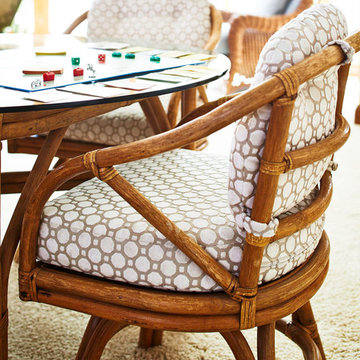
Rattan game table and reupholstered chairs in a traditional family room. Cameron Sadeghpour Photography
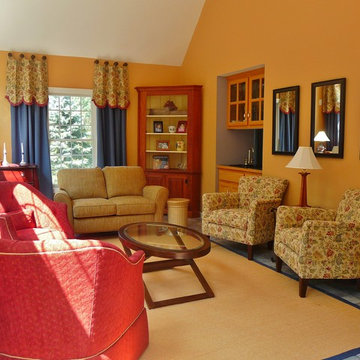
This colorful and welcoming living room used plenty of color and pattern to achieve a cozy, welcoming area to relax and entertain. The custom made window treatments flank spacious windows allowing natural lighting into the room. The floral pattern used is carried into the club chairs which face two swivel chairs in red with crisp white piping. The gold walls, love seat and area rug piped in blue tie the space together. Finally accents of red in the hand painted chest and accessories finish off this beautiful space.
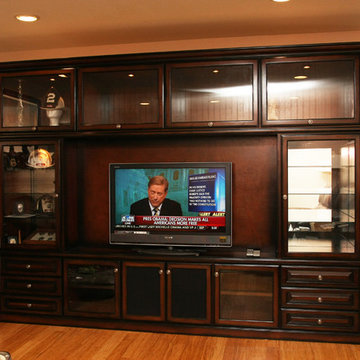
Custom built entertainment center with lots of storage and display cabinets.
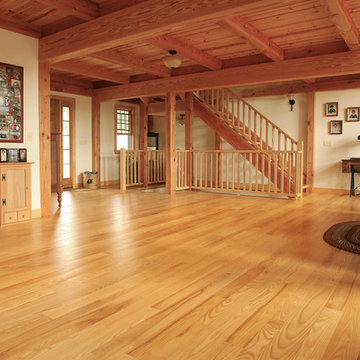
Ash flooring, staircase, beams and ceilings unite for a clean contemporary feel in this spacious home. Photo by Pierre Catellier
Large Family Room Design Photos
8
