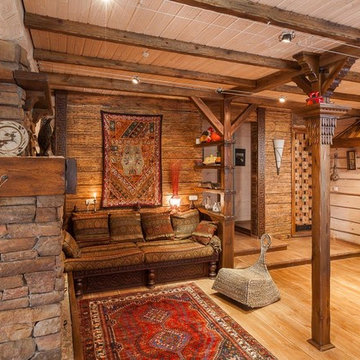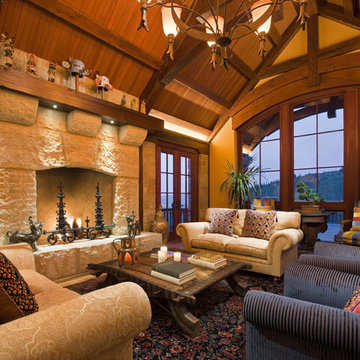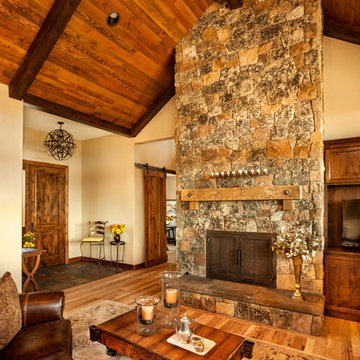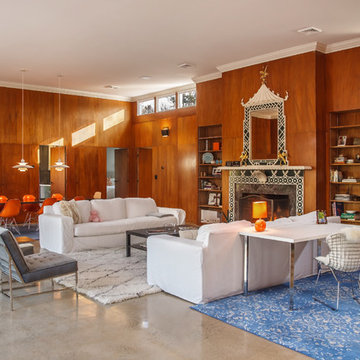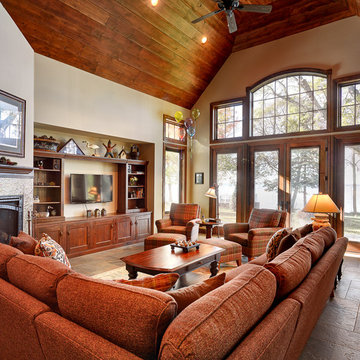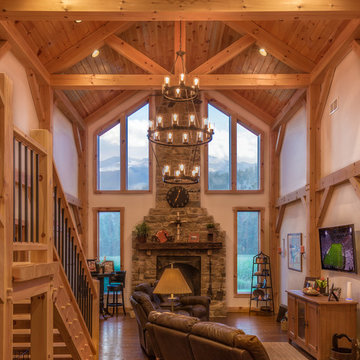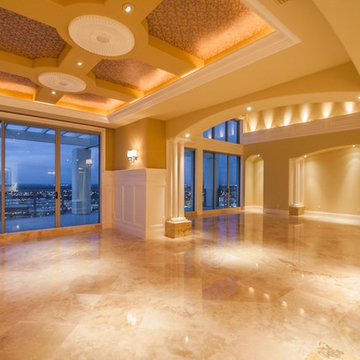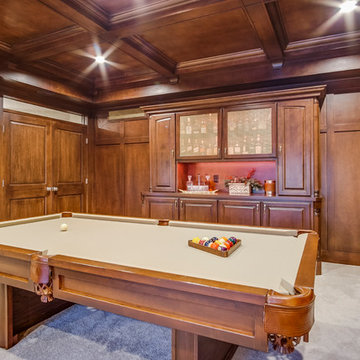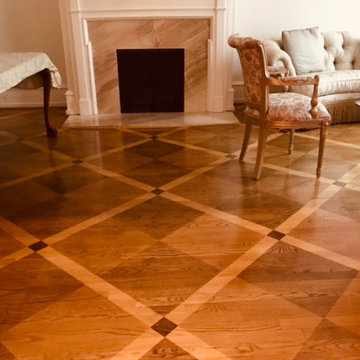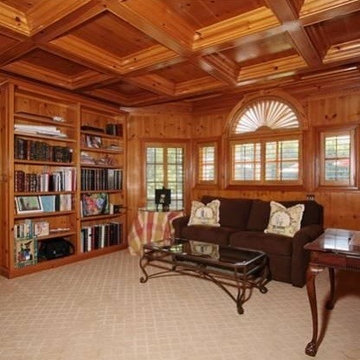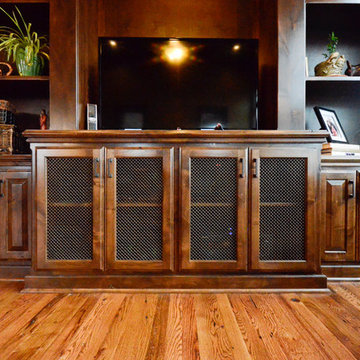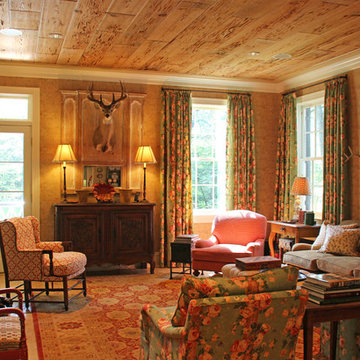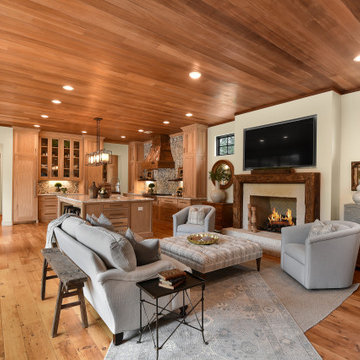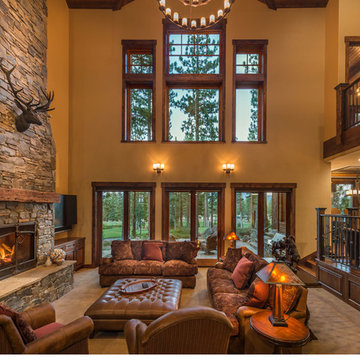Large Family Room Design Photos
Refine by:
Budget
Sort by:Popular Today
141 - 160 of 614 photos
Item 1 of 3
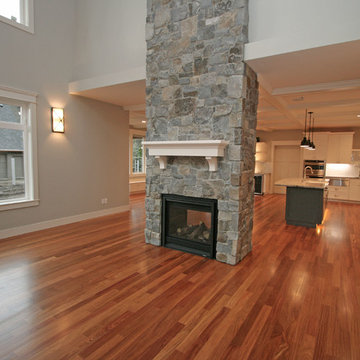
This 2-story living room features a natural stone 2-sided gas fireplace with custom white mantel. The large Pottery Barn chandelier is a fun touch. The floors are Brazilian teak sand & finish hardwood.
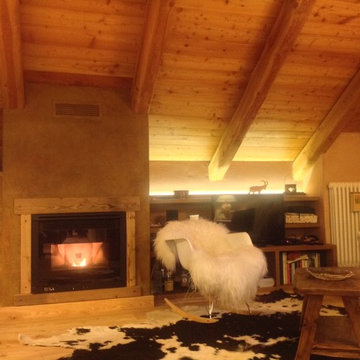
Salotto con travi a vista, arredi in larice, pavimento in larice decorato da un tipico tappeto di pelle di mucca. Vicino al camino intonacato a effetto Corten una sedia a dondolo Eames decorata con una pelliccia bianca.
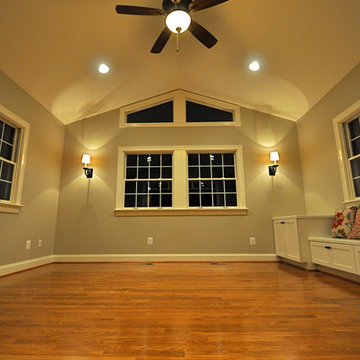
Running out of space for your growing family but you don't want to move? A house addition is a great way to increase the living space and value of your home and it is more economical than moving! We can design and build a new addition on your current home, customizing it to meet your family's needs and style preferences. Please see our latest house addition project photos and call us today for a complimentary consultation!
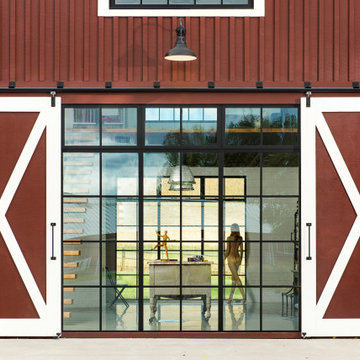
Looks just like steel but this is aluminum - thermally broken, welded sash and frame, profile dimensions match steel. Once finished it has the steel window aesthetic but is lighter and without corrosion concerns plus has a lower price point than steel.
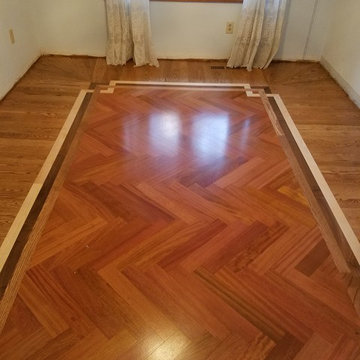
Our Brazilian Cherry Quarter-sawn SE Unfinished Herringbone 3/4" x 3 1/4" x 18".
Thank you to Chris McElroy at McElroy Hardwood Floor Company for the photos.
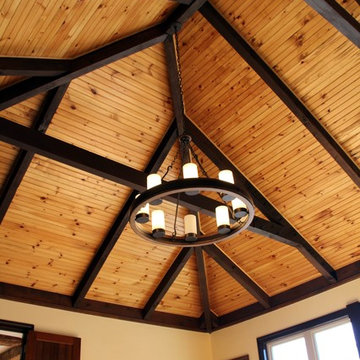
The existing roof had sagged so we added the structural collar ties complete with hammered steel gussets. The fireplace is thin stone veneer. The existing oak hardwood flooring was refinished. Knotty pine wainscot was added between the rafters.
Large Family Room Design Photos
8
