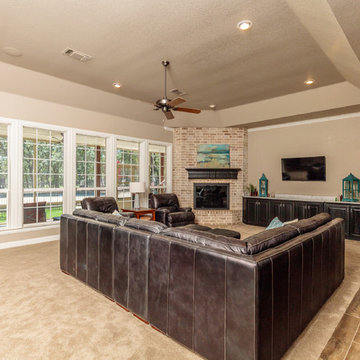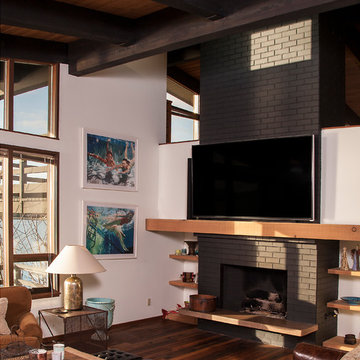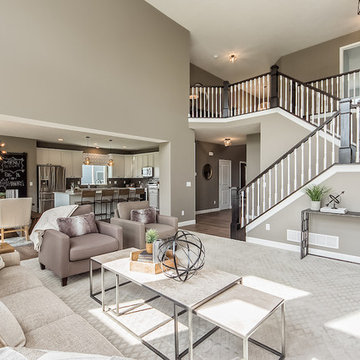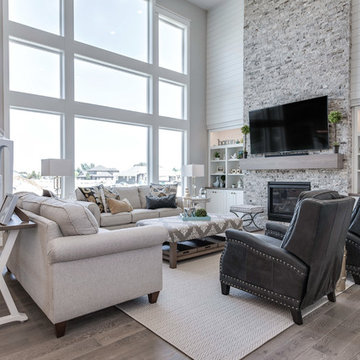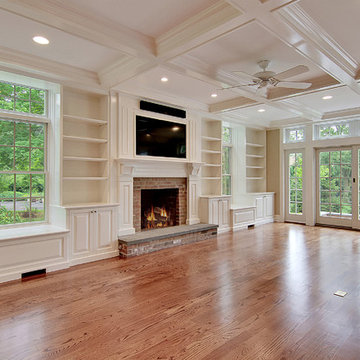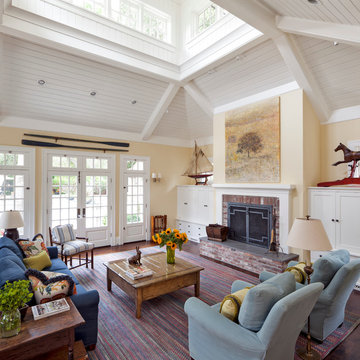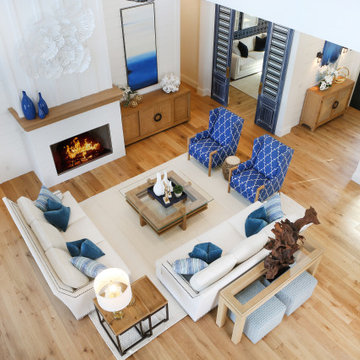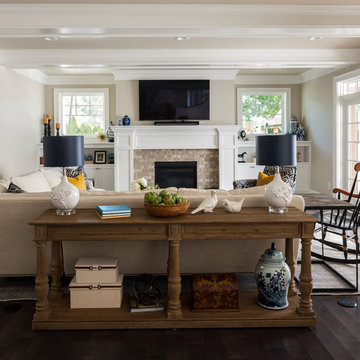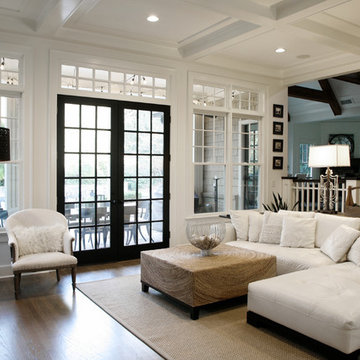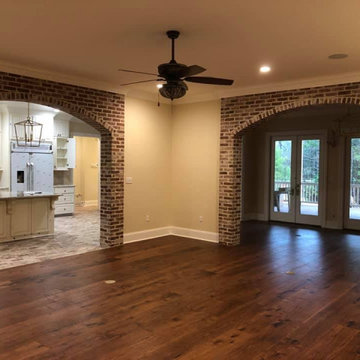Large Family Room Design Photos with a Brick Fireplace Surround
Refine by:
Budget
Sort by:Popular Today
121 - 140 of 2,484 photos
Item 1 of 3
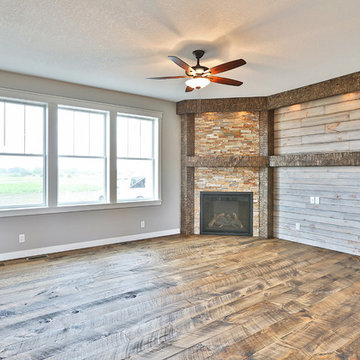
Our 100YR Old Traditional flooring, shiplap, and various accent pieces such as a bench, and the vanity made this project truly unique!

This living space is part of a Great Room that connects to the kitchen. Beautiful white brick cladding around the fireplace and chimney. White oak features including: fireplace mantel, floating shelves, and solid wood floor. The custom cabinetry on either side of the fireplace has glass display doors and Cambria Quartz countertops. The firebox is clad with stone in herringbone pattern.
Photo by Molly Rose Photography

Tom Jenkins Photography
Fireplace: Fireside Hearth & Stone
Floors: Olde Savannah Hardwood Flooring
Paint color: Sherwin Williams 7008 (Alabaster)

Living room with built in gas fireplace. White painted bricks. White custom joinery with timber benchtops. Polished concrete flooring.
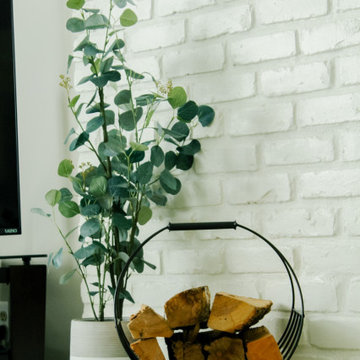
A transitional fireplace/mantle design featuring painted white brick, a distressed mantle, and a variety of materials, such as metals, ceramic, wood. and rattan for added warmth.

This large classic family room was thoroughly redesigned into an inviting and cozy environment replete with carefully-appointed artisanal touches from floor to ceiling. Master millwork and an artful blending of color and texture frame a vision for the creation of a timeless sense of warmth within an elegant setting. To achieve this, we added a wall of paneling in green strie and a new waxed pine mantel. A central brass chandelier was positioned both to please the eye and to reign in the scale of this large space. A gilt-finished, crystal-edged mirror over the fireplace, and brown crocodile embossed leather wing chairs blissfully comingle in this enduring design that culminates with a lacquered coral sideboard that cannot but sound a joyful note of surprise, marking this room as unwaveringly unique.Peter Rymwid
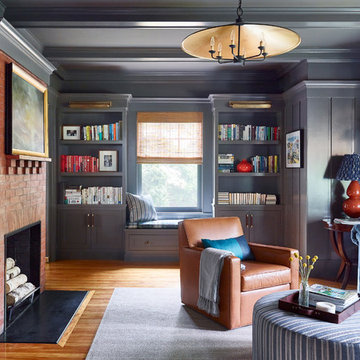
Built-in shelving provides space above for the clients book collection as well as storage cabinets below for kids toys.
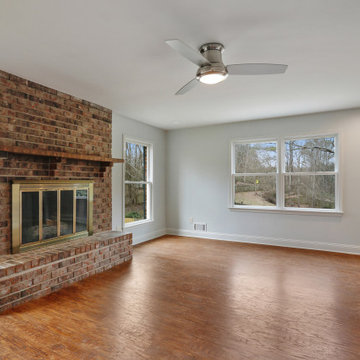
Family Room with Fireplace and Hardwood floor
Ponce Design Build / Adapted Living Spaces
Atlanta, GA 30338
Large Family Room Design Photos with a Brick Fireplace Surround
7
