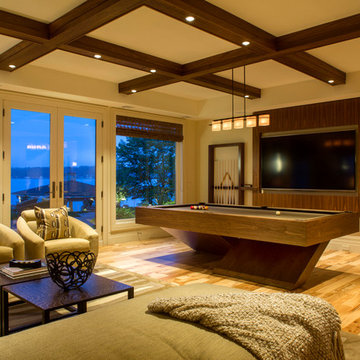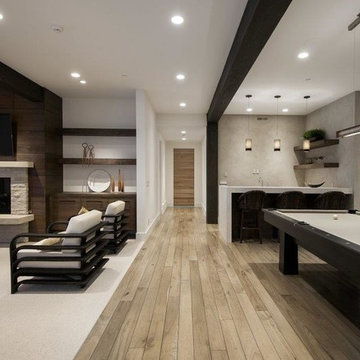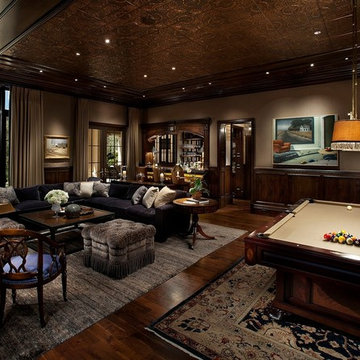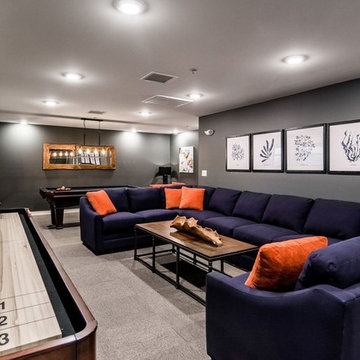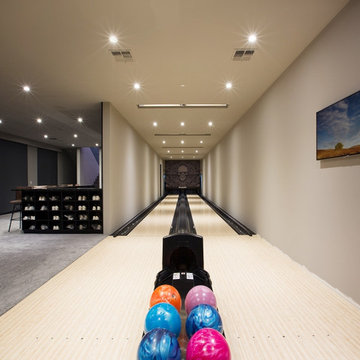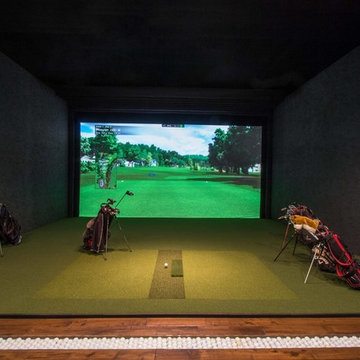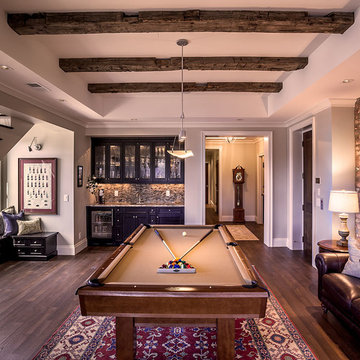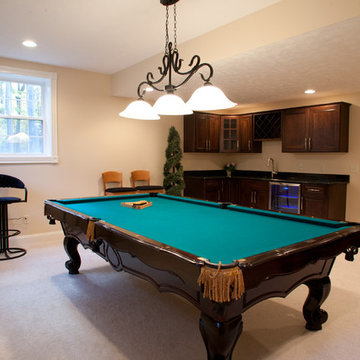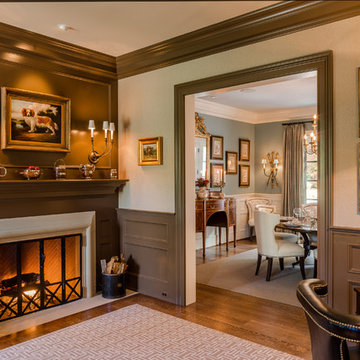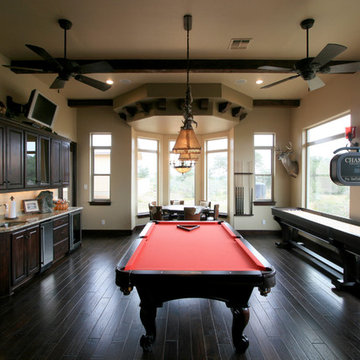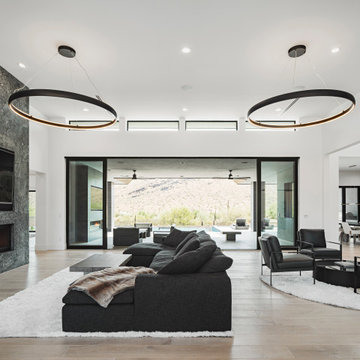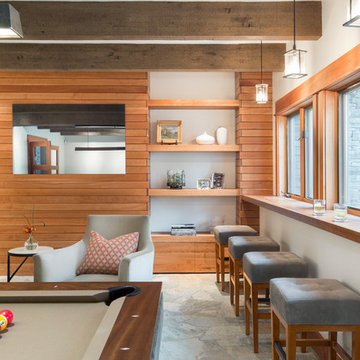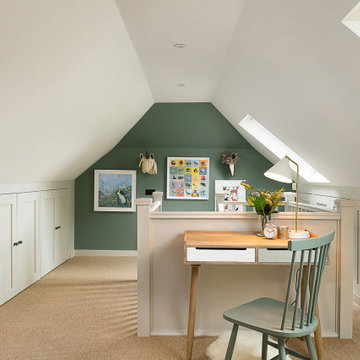Large Family Room Design Photos with a Game Room
Refine by:
Budget
Sort by:Popular Today
121 - 140 of 4,921 photos
Item 1 of 3
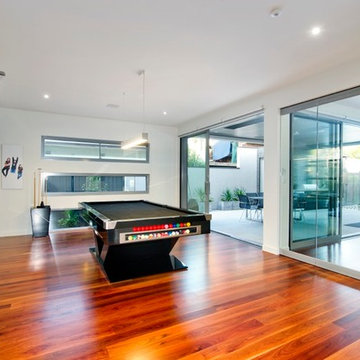
Designed as a place for fun, this oversized pool room also links between the dining and outdoor alfresco spaces. The connections can be controlled by large sliding glass doors to the alfresco and folding glass doors to the dining area. Visual connection between the spaces can be maintained, even if the doors are closed, making this a very versatile space.
The pool room also includes built-in bar joinery, complete with sink and dishwasher. the tall, dark timber veneer cupboards also conceal access down to an underground cellar for wine storage.
The floor is solid spotted gum timber
Paul West Photography for Metroworks Architects
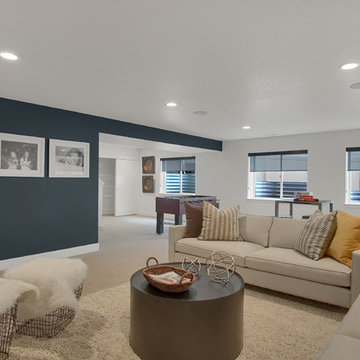
Finished lower level recreation room with game and TV area, perfect for family movie and game nights!
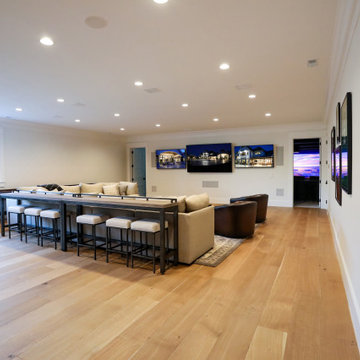
Dream man-cave. Hardscraped, quarter-sawn white oak hardwood flooring sealed with Loba invisible matte urethane. Outfitted with three flat-screen TVs, surround sound, an extra-large sectional, bar seating and a wet bar just steps away, this media room is a sports lover’s dream come true. Add in the shuffleboard and there’s really no reason to leave.
General contracting by Martin Bros. Contracting, Inc.; Architecture by Helman Sechrist Architecture; Home Design by Maple & White Design; Photography by Marie Kinney Photography.
Images are the property of Martin Bros. Contracting, Inc. and may not be used without written permission.
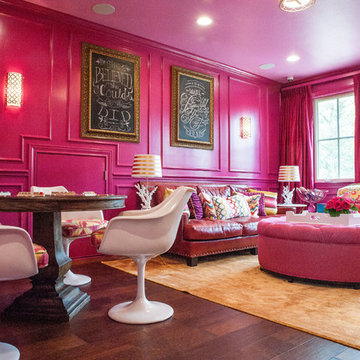
Benjamin Moore Crushed Berries
Sofa is Lee Industries
Tulip chairs are antiques
Mirrored sideboard is an antique as well
Target coral lamps
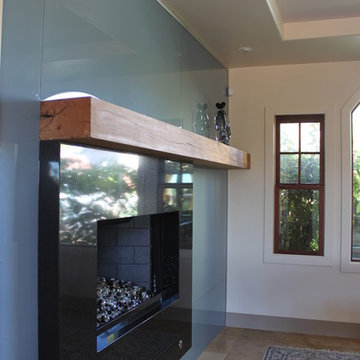
Tuscany goes Modern – SAY WHAT? Well you can't beat the amazing downtown and Pacific views from this fabulous pad which is what sold the pair on this property. But nothing, and I mean nothing, about its design was a reflection of the personal taste or personalities of the owners – until now. How do you take a VERY Tuscan looking home and infuse it with a contemporary, masculine edge to better personify its occupants without a complete rebuild? Here’s how we did it…

A classic select grade natural oak. Timeless and versatile. With the Modin Collection, we have raised the bar on luxury vinyl plank. The result is a new standard in resilient flooring. Modin offers true embossed in register texture, a low sheen level, a rigid SPC core, an industry-leading wear layer, and so much more.
Large Family Room Design Photos with a Game Room
7
