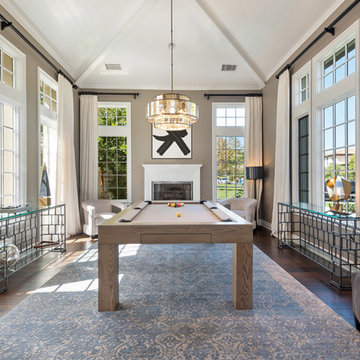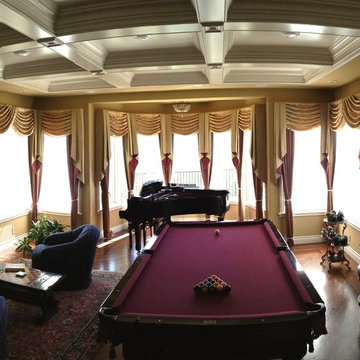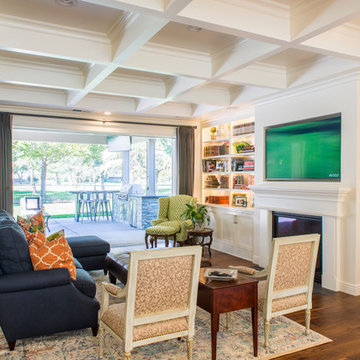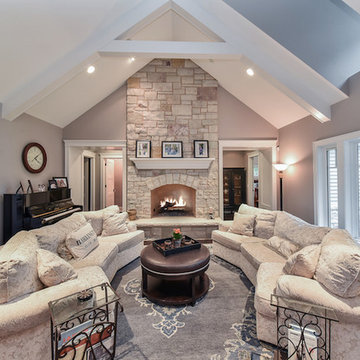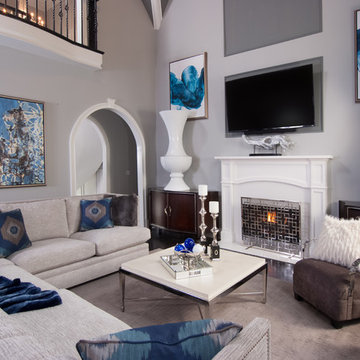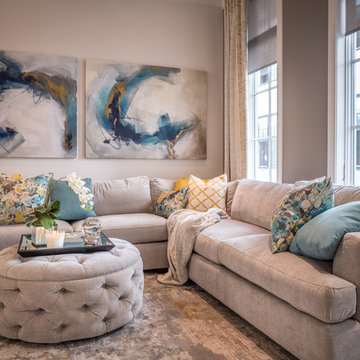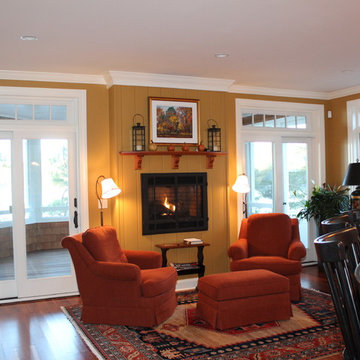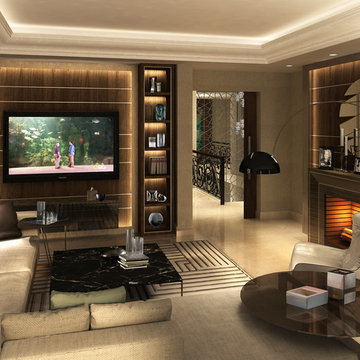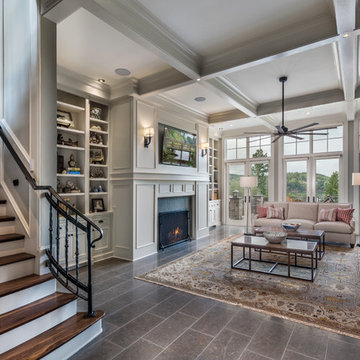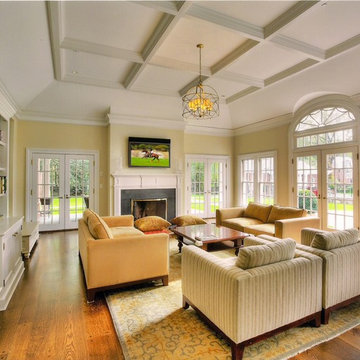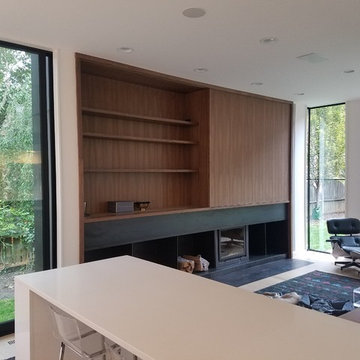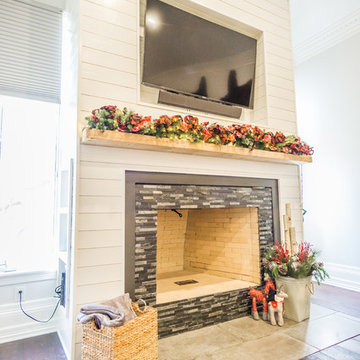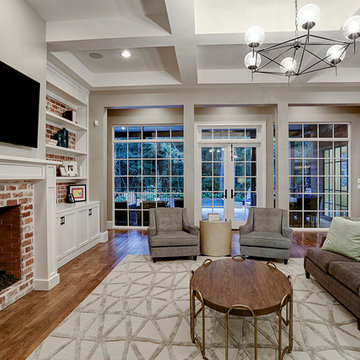Large Family Room Design Photos with a Wood Fireplace Surround
Refine by:
Budget
Sort by:Popular Today
241 - 260 of 2,306 photos
Item 1 of 3
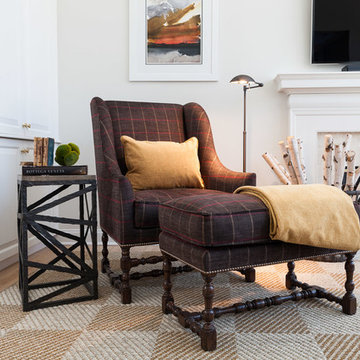
Country House /Great Room.
Arm chairs offer repose fabricated in a bold chenile plaid, flanked by a custom iron side table. Mustard yellow oversized blanket to coordinate with pillow.
Photo Credit: Laura S. Wilson http://lauraswilson.com
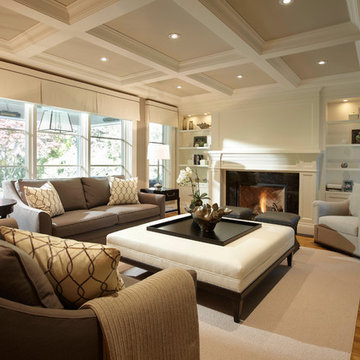
Transitional Great room with grey linen upholstery accented with nail head trim. Cream linen fabric valance with contrast piping coordinates with grey upholstery.
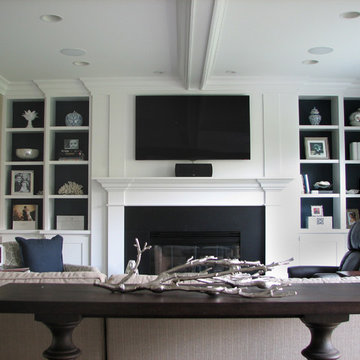
For the Family room instead of painting the whole room blue, we chose to paint the back of the cabinet shelves a navy blue still giving the room a strong color yet allowing it to blend with the existing pieces. Adding white and silver traditional and transitional accessories made the room a unique space.
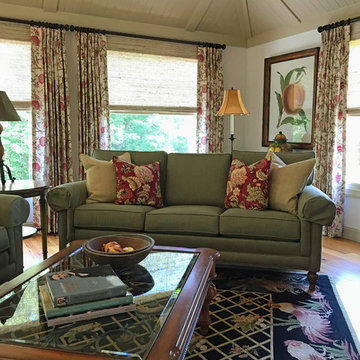
The new Ethan Allen sofas are complimented with the custom floral curtains and pillows. The new woven shades add a nice softness to windows while not obstructing the lush country view.
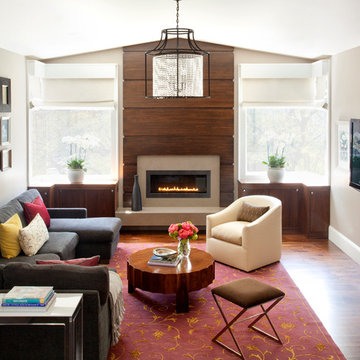
Designed by Sindhu Peruri of
Peruri Design Co.
Woodside, CA
Photography by Eric Roth
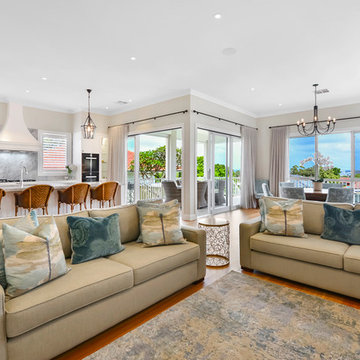
Hamptons inspired with a contemporary Aussie twist, this five-bedroom home in Ryde was custom designed and built by Horizon Homes to the specifications of the owners, who wanted an extra wide hallway, media room, and upstairs and downstairs living areas. The ground floor living area flows through to the kitchen, generous butler's pantry and outdoor BBQ area overlooking the garden.
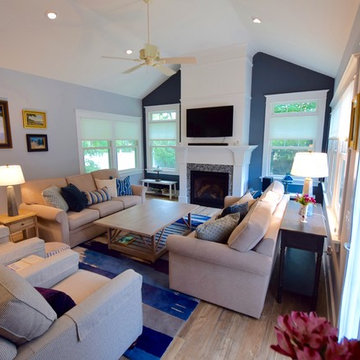
Family room extension with cathedral ceilings, gas fireplace on the accent wall, wood look porcelain floors and a single hinged french door leading to the patio. The custom wood mantle and surround that runs to the ceiling adds a dramatic effect.
Large Family Room Design Photos with a Wood Fireplace Surround
13
