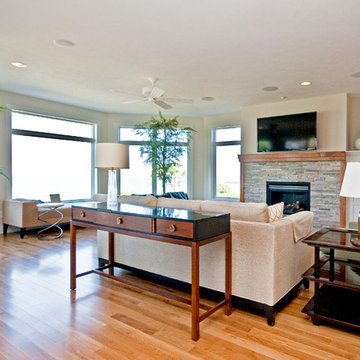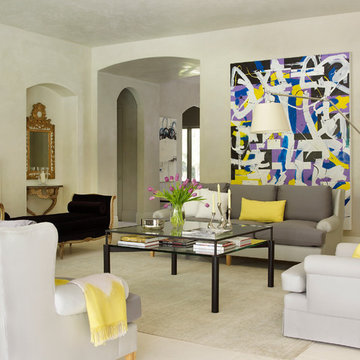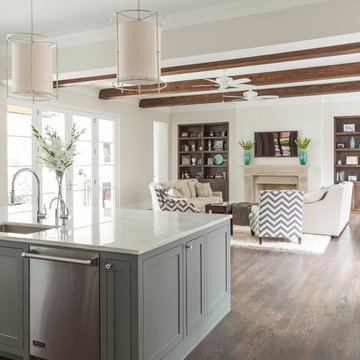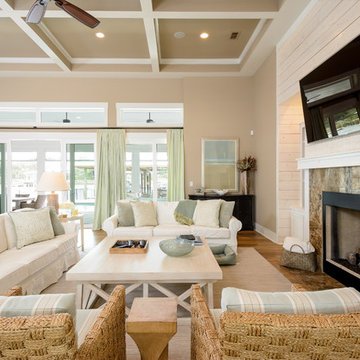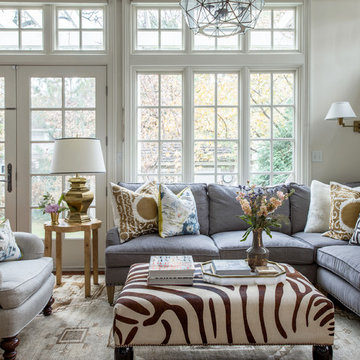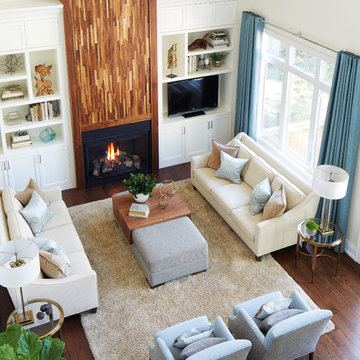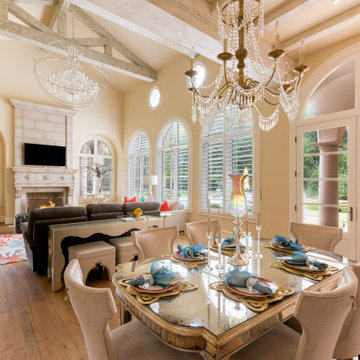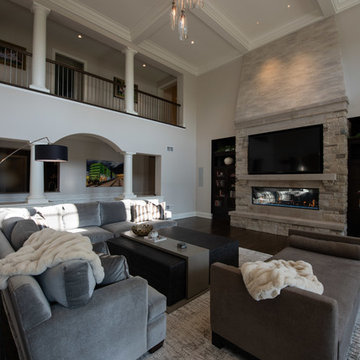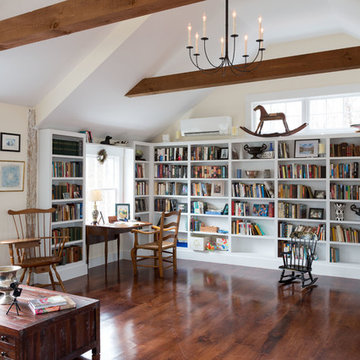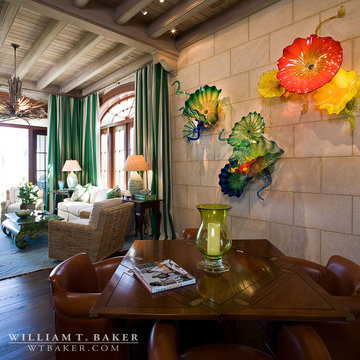Large Family Room Design Photos with Beige Walls
Refine by:
Budget
Sort by:Popular Today
181 - 200 of 14,713 photos
Item 1 of 3
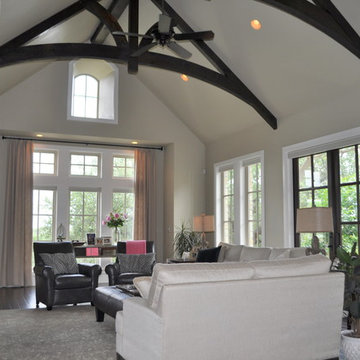
The clients imagined a rock house with cut stone accents and a steep roof with French and English influences; an asymmetrical house that spread out to fit their broad building site.
We designed the house with a shallow, but rambling footprint to allow lots of natural light into the rooms.
The interior is anchored by the dramatic but cozy family room that features a cathedral ceiling and timber trusses. A breakfast nook with a banquette is built-in along one wall and is lined with windows on two sides overlooking the flower garden.
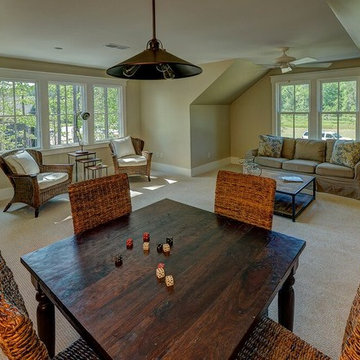
Versatility is a key word in today's custom homes; build what you need now but keep in mind how to transition to other needs later. This great rec room is perfect either for families with children or when you want more space for hobbies and just getting away. A room like this can also transition into a guest room or apartment, down the road, if needed. This is a great "bonus" room.
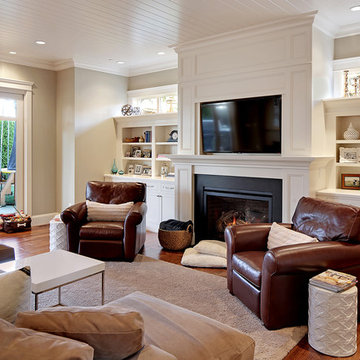
This new house project was for a young couple with 2 kids. They wanted a traditional style with a sophisticated upscale interior. The project included a see through upper cabinet to the large covered out door room. The great room concept with painted wood ceilings added the character to this traditional style.
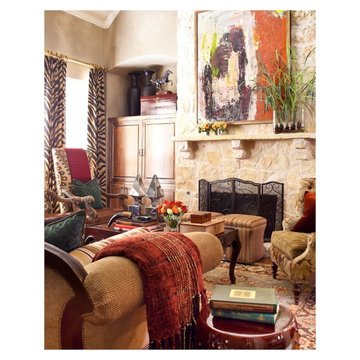
Mike Reese made this North Dallas home a cozy place to curl up in a Chenille Throw and Read
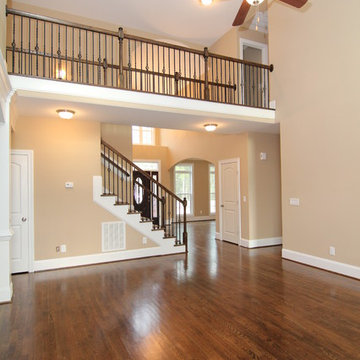
Inspired columns and beautiful trim work separate the island kitchen and great room. A second story overlook gives the entire home a open concept feel.
Built by Raleigh Custom Home Builder Stanton Homes.

Southwestern style family room with built-in media wall.
Architect: Urban Design Associates
Builder: R-Net Custom Homes
Interiors: Billie Springer
Photography: Thompson Photographic
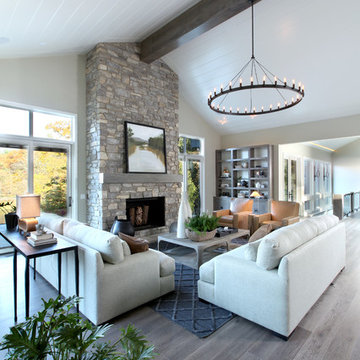
2014 Fall Parade Cascade Springs I Chad Gould Architect I BDR Custom Homes I Rock Kauffman Design I M-Buck Studios
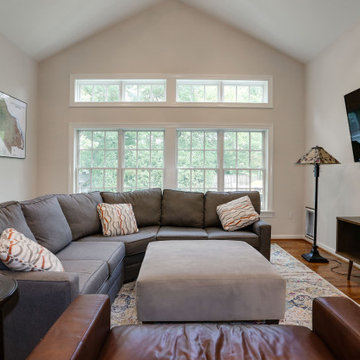
We expanded the main level of this 1947 colonial in the Barcroft neighborhood of Arlington with a first floor addition at the rear of the house. The new addition made room for an open and expanded kitchen, a new dining room, and a great room with vaulted ceilings.
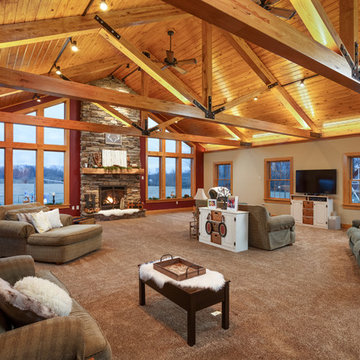
Huge Family Room with lot's of glass with ample room for spacious entertaining. Timber trusses with a pine board ceiling create a warm,. rustic atmosphere.
Large Family Room Design Photos with Beige Walls
10
