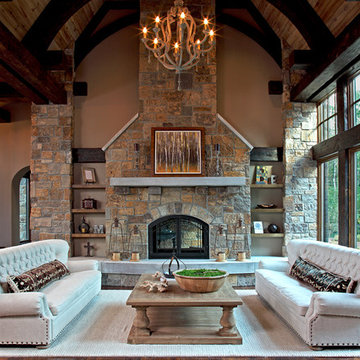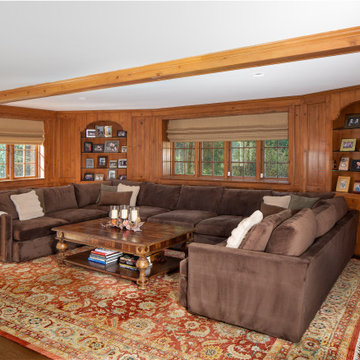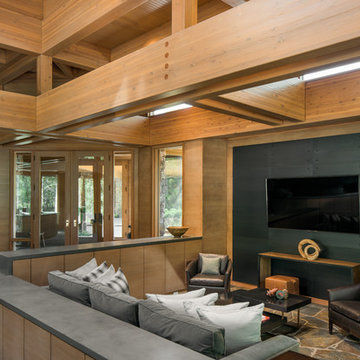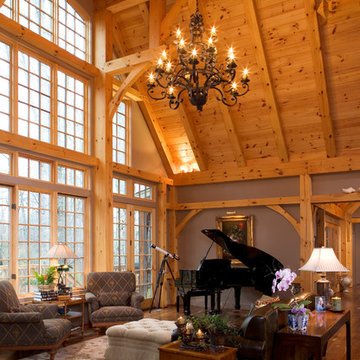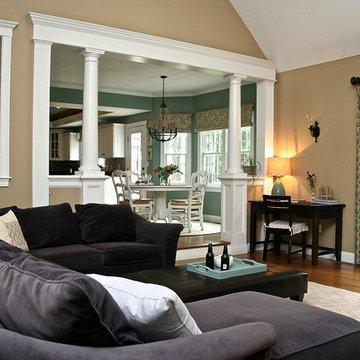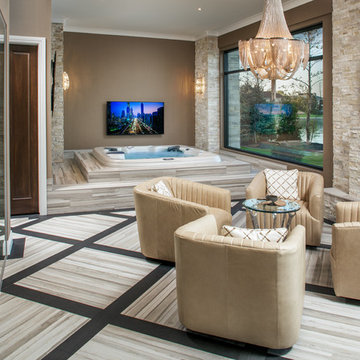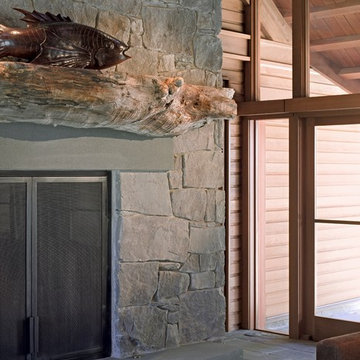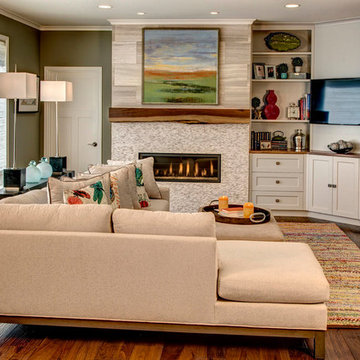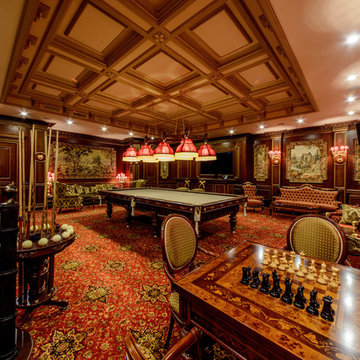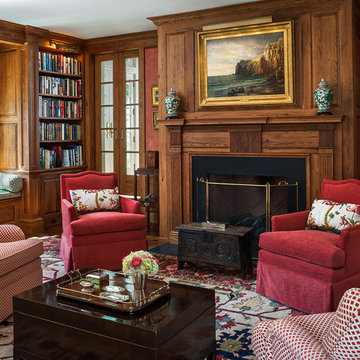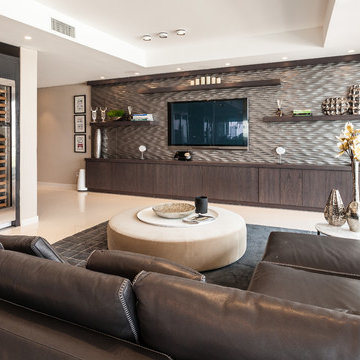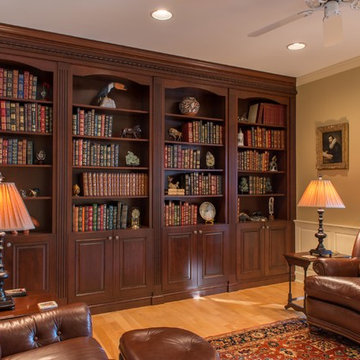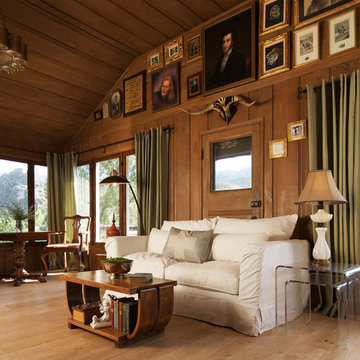Large Family Room Design Photos with Brown Walls
Refine by:
Budget
Sort by:Popular Today
81 - 100 of 1,541 photos
Item 1 of 3
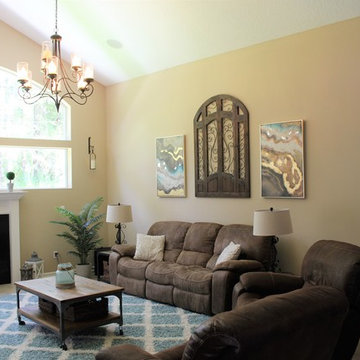
The entire Family Room is a gorgeous large space perfect for family time and entertaining guests. By moving existing furniture and accessories around and adding additional decorative items, the space is now complete and welcoming.
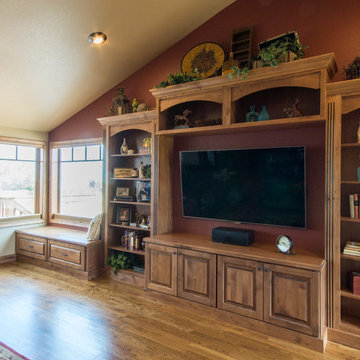
A gorgeous built-in entertainment piece.
All photos in this album by Waves End Services, LLC. All rights reserved.
Architect: 308 llc, Colorado Springs, CO

Soft Neutrals keep the room consistent with the overhead beams and the tone of the room.

This photo: An exterior living room encourages outdoor living, a key feature of the house. Perpendicular glass doors disappear into columns of stacked Cantera Negra stone builder Rich Brock found at Stone Source. When the doors retract, the space joins the interior's great room, and much of the house is opened to the elements. The quartet of chairs and the coffee table are from All American Outdoor Living.
Positioned near the base of iconic Camelback Mountain, “Outside In” is a modernist home celebrating the love of outdoor living Arizonans crave. The design inspiration was honoring early territorial architecture while applying modernist design principles.
Dressed with undulating negra cantera stone, the massing elements of “Outside In” bring an artistic stature to the project’s design hierarchy. This home boasts a first (never seen before feature) — a re-entrant pocketing door which unveils virtually the entire home’s living space to the exterior pool and view terrace.
A timeless chocolate and white palette makes this home both elegant and refined. Oriented south, the spectacular interior natural light illuminates what promises to become another timeless piece of architecture for the Paradise Valley landscape.
Project Details | Outside In
Architect: CP Drewett, AIA, NCARB, Drewett Works
Builder: Bedbrock Developers
Interior Designer: Ownby Design
Photographer: Werner Segarra
Publications:
Luxe Interiors & Design, Jan/Feb 2018, "Outside In: Optimized for Entertaining, a Paradise Valley Home Connects with its Desert Surrounds"
Awards:
Gold Nugget Awards - 2018
Award of Merit – Best Indoor/Outdoor Lifestyle for a Home – Custom
The Nationals - 2017
Silver Award -- Best Architectural Design of a One of a Kind Home - Custom or Spec
http://www.drewettworks.com/outside-in/
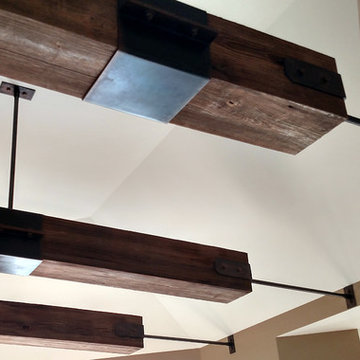
Detail photo showing the family room beams and their custom design suspension system. The beams are built with reclaimed barn wood.
Large Family Room Design Photos with Brown Walls
5
